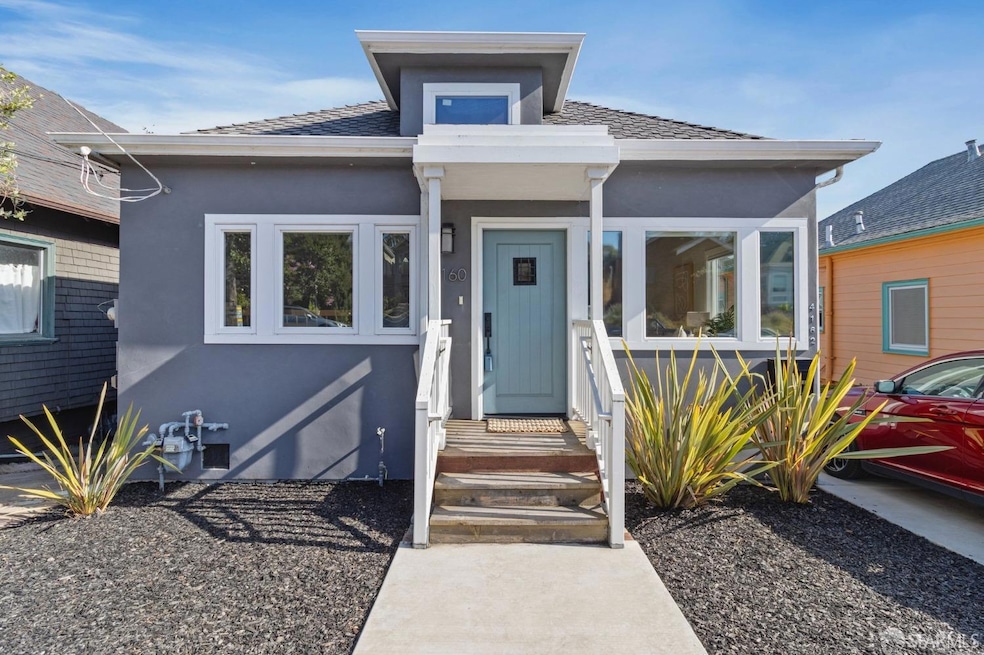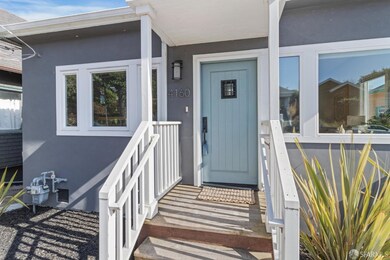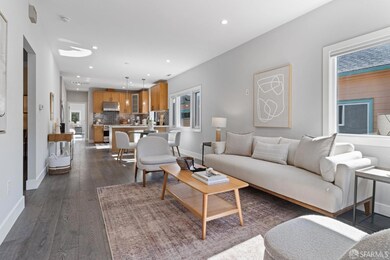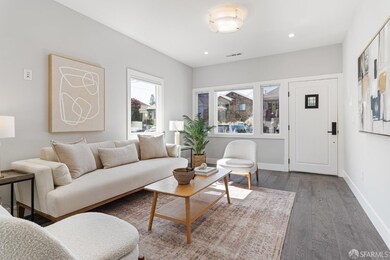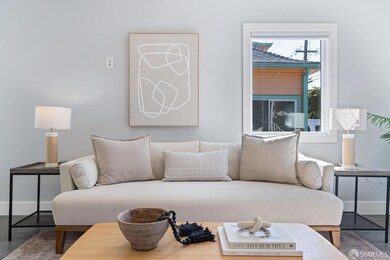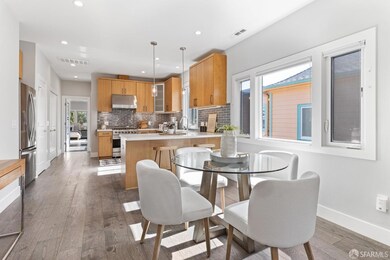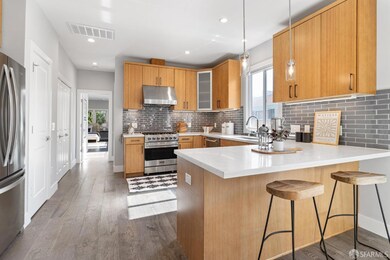
4160 Howe St Oakland, CA 94611
Piedmont Avenue NeighborhoodHighlights
- Craftsman Architecture
- Soaking Tub in Primary Bathroom
- Breakfast Area or Nook
- Oakland Technical High School Rated A
- Main Floor Bedroom
- Front Porch
About This Home
As of April 2025Transparent Pricing! This home offers an elegantly designed 3 bed 2 bath single-family home with a 1 bed 1 bath ADU nestled in the heart of Oakland. High ceilings and large closets throughout! This exquisitely remodeled residence boasts an open concept living/dining/kitchen layout with three spacious bedrooms and two luxurious bathrooms, spanning 2,368 square feet of meticulously crafted living space. The home is fully detached, allowing for an abundance of natural light to flow throughout. The gourmet kitchen is a chef's dream, featuring a Viking range with hood, Bertazzoni dishwasher, breakfast bar, and a convenient pantry. The expansive primary suite is a sanctuary, complete with a spa bath that includes a dual vanity, rain shower, soaking tub, and a massive walk-in closet. The two additional bedrooms also offer large closets, ensuring ample storage throughout. Additional highlights include recessed lighting, a dedicated laundry room, and extra storage space with natural light, perfect for a workshop, art studio, sports gear storage or music studio. The versatile ADU has 1 bed, 1 bath, full kitchen, W/D and A/C. Outside, enjoy the flat, sunny yard and parking for two cars. Perfectly positioned near the vibrant Piedmont Avenue, this home is modern and elegant - Welcome Home!
Last Buyer's Agent
Christopher Thompson
Compass License #01439169

Home Details
Home Type
- Single Family
Est. Annual Taxes
- $28,031
Year Built
- Built in 1905 | Remodeled
Lot Details
- 4,375 Sq Ft Lot
- Back and Front Yard Fenced
Home Design
- Craftsman Architecture
Interior Spaces
- 2,368 Sq Ft Home
- 2-Story Property
- Double Pane Windows
- Combination Dining and Living Room
- Storage Room
- Partial Basement
Kitchen
- Breakfast Area or Nook
- Free-Standing Gas Range
- Range Hood
- Microwave
- Dishwasher
- Disposal
Bedrooms and Bathrooms
- Main Floor Bedroom
- Walk-In Closet
- 3 Full Bathrooms
- Dual Vanity Sinks in Primary Bathroom
- Soaking Tub in Primary Bathroom
- Bathtub with Shower
- Multiple Shower Heads
Laundry
- Dryer
- Washer
Parking
- 2 Open Parking Spaces
- 2 Parking Spaces
- No Garage
- Tandem Parking
Outdoor Features
- Patio
- Front Porch
Additional Homes
- Accessory Dwelling Unit (ADU)
- Separate Entry Quarters
Utilities
- Central Heating
Listing and Financial Details
- Assessor Parcel Number 012-0994-026
Map
Home Values in the Area
Average Home Value in this Area
Property History
| Date | Event | Price | Change | Sq Ft Price |
|---|---|---|---|---|
| 04/08/2025 04/08/25 | Sold | $1,500,000 | -15.5% | $633 / Sq Ft |
| 04/02/2025 04/02/25 | Pending | -- | -- | -- |
| 02/04/2025 02/04/25 | Off Market | $1,775,000 | -- | -- |
| 02/04/2025 02/04/25 | Off Market | $900,000 | -- | -- |
| 02/04/2025 02/04/25 | Off Market | $900,000 | -- | -- |
| 02/03/2025 02/03/25 | For Sale | $1,598,000 | -10.0% | $675 / Sq Ft |
| 07/26/2019 07/26/19 | Sold | $1,775,000 | +1.5% | $680 / Sq Ft |
| 07/05/2019 07/05/19 | Pending | -- | -- | -- |
| 06/19/2019 06/19/19 | Price Changed | $1,749,000 | -2.6% | $670 / Sq Ft |
| 05/16/2019 05/16/19 | For Sale | $1,795,000 | +99.4% | $688 / Sq Ft |
| 08/16/2018 08/16/18 | Sold | $900,000 | 0.0% | $466 / Sq Ft |
| 08/16/2018 08/16/18 | Sold | $900,000 | -18.2% | $466 / Sq Ft |
| 07/27/2018 07/27/18 | Pending | -- | -- | -- |
| 07/27/2018 07/27/18 | Pending | -- | -- | -- |
| 07/20/2018 07/20/18 | Price Changed | $1,100,000 | 0.0% | $569 / Sq Ft |
| 07/20/2018 07/20/18 | Price Changed | $1,100,000 | -8.3% | $569 / Sq Ft |
| 07/09/2018 07/09/18 | For Sale | $1,200,000 | 0.0% | $621 / Sq Ft |
| 06/07/2018 06/07/18 | For Sale | $1,200,000 | -- | $621 / Sq Ft |
Tax History
| Year | Tax Paid | Tax Assessment Tax Assessment Total Assessment is a certain percentage of the fair market value that is determined by local assessors to be the total taxable value of land and additions on the property. | Land | Improvement |
|---|---|---|---|---|
| 2024 | $28,031 | $2,070,395 | $621,118 | $1,449,277 |
| 2023 | $29,721 | $2,029,800 | $608,940 | $1,420,860 |
| 2022 | $26,839 | $1,829,243 | $548,773 | $1,280,470 |
| 2021 | $26,379 | $1,793,388 | $538,016 | $1,255,372 |
| 2020 | $26,096 | $1,775,000 | $532,500 | $1,242,500 |
| 2019 | $13,807 | $900,000 | $270,000 | $630,000 |
| 2018 | $2,016 | $47,620 | $32,968 | $14,652 |
| 2017 | $1,878 | $46,687 | $32,322 | $14,365 |
| 2016 | $1,718 | $45,771 | $31,688 | $14,083 |
| 2015 | $1,702 | $45,084 | $31,212 | $13,872 |
| 2014 | $1,680 | $44,201 | $30,601 | $13,600 |
Mortgage History
| Date | Status | Loan Amount | Loan Type |
|---|---|---|---|
| Open | $1,000,000 | Balloon | |
| Previous Owner | $726,000 | New Conventional | |
| Previous Owner | $675,000 | New Conventional | |
| Previous Owner | $700,000 | Reverse Mortgage Home Equity Conversion Mortgage |
Deed History
| Date | Type | Sale Price | Title Company |
|---|---|---|---|
| Grant Deed | $1,990,000 | Fidelity National Title | |
| Interfamily Deed Transfer | -- | Chicago Title Company | |
| Grant Deed | $1,775,000 | Chicago Title Company | |
| Grant Deed | $900,000 | Fidelity National Title Comp |
Similar Homes in Oakland, CA
Source: San Francisco Association of REALTORS® MLS
MLS Number: 425008275
APN: 012-0994-026-00
- 4141 Piedmont Ave Unit 101
- 4185 Howe St
- 4099 Howe St Unit 203
- 69 Echo Ave
- 1 Kelton Ct Unit 7H
- 1 Kelton Ct Unit 9F
- 1 Kelton Ct Unit 7G
- 4343 Howe St
- 138 Monte Cresta Ave
- 240 Monte Vista Ave
- 771 Kingston Ave Unit 304
- 1821 Brandon St
- 4379 Howe St
- 271 38th St
- 99 Montell St
- 650 Fairmount Ave
- 4414 Pleasant Valley Ct S
- 94 Bayo Vista Ave Unit 304
- 323 Monte Vista Ave Unit 103
- 323 Monte Vista Ave Unit 107
