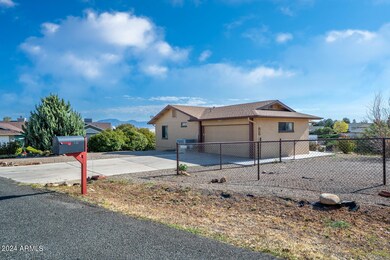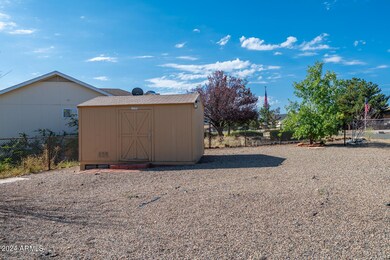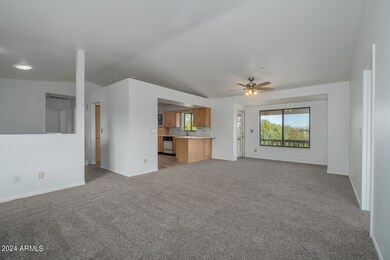
4161 N Bitter Well Dr Prescott Valley, AZ 86314
Highlights
- Guest House
- Mountain View
- No HOA
- 0.45 Acre Lot
- Community Lake
- Covered patio or porch
About This Home
As of December 2024ORIGINAL OWNER! ATTACHED MOTHER-IN-LAW SUITE, SEP ENTRANCE.
Introducing a rare and one-of-a-kind home, perfectly situated on a peaceful cul-de-sac with nearly 1/2 acre of land! This exceptional property offers a wealth of unique features, including non-HOA living with space to park your RV. Need a separate apartment for income, a mother-in-law or guest suite with a full kitchen, or a dedicated office? This home has the flexibility to meet your needs. Enjoy stunning panoramic views from this 3-bedroom, 3-bath home, complete with 2 fully equipped kitchens and a separate entrance, ideal for multi-generational living or rental income. The main home features single-level living with a split floor plan, a spacious primary suite with a walk-in closet, a new tub/shower combo, and double sinks... The large secondary bedroom has ample closet space and is adjacent to the hall bath. Built with quality block construction, this home also offers elevated views of the surrounding landscape, including Mingus Mountain. Don't miss your chance to own this extraordinary property!
Last Agent to Sell the Property
Berkshire Hathaway HomeServices Arizona Properties License #SA633695000

Home Details
Home Type
- Single Family
Est. Annual Taxes
- $1,538
Year Built
- Built in 1990
Lot Details
- 0.45 Acre Lot
- Cul-De-Sac
- Partially Fenced Property
- Chain Link Fence
Parking
- 2 Car Garage
- 4 Open Parking Spaces
- Garage Door Opener
Home Design
- Composition Roof
- Block Exterior
- Stucco
Interior Spaces
- 2,339 Sq Ft Home
- 1-Story Property
- Ceiling Fan
- Double Pane Windows
- Mountain Views
- Finished Basement
- Walk-Out Basement
Kitchen
- Breakfast Bar
- Built-In Microwave
- Laminate Countertops
Flooring
- Floors Updated in 2024
- Carpet
- Tile
- Vinyl
Bedrooms and Bathrooms
- 3 Bedrooms
- Bathroom Updated in 2024
- Primary Bathroom is a Full Bathroom
- 3 Bathrooms
- Dual Vanity Sinks in Primary Bathroom
Outdoor Features
- Balcony
- Covered patio or porch
- Outdoor Storage
Schools
- Out Of Maricopa Cnty Elementary And Middle School
- Out Of Maricopa Cnty High School
Utilities
- Refrigerated Cooling System
- Heating System Uses Natural Gas
- High Speed Internet
- Cable TV Available
Additional Features
- Stepless Entry
- Guest House
Community Details
- No Home Owners Association
- Association fees include no fees
- Built by UNI BUILDERS INC.
- Prescott Valley Unit 20 Subdivision, Custom Home Block Floorplan
- Community Lake
Listing and Financial Details
- Tax Lot 1417
- Assessor Parcel Number 402-22-544
Map
Home Values in the Area
Average Home Value in this Area
Property History
| Date | Event | Price | Change | Sq Ft Price |
|---|---|---|---|---|
| 12/24/2024 12/24/24 | Sold | $490,000 | -2.0% | $209 / Sq Ft |
| 10/26/2024 10/26/24 | For Sale | $499,999 | -- | $214 / Sq Ft |
Tax History
| Year | Tax Paid | Tax Assessment Tax Assessment Total Assessment is a certain percentage of the fair market value that is determined by local assessors to be the total taxable value of land and additions on the property. | Land | Improvement |
|---|---|---|---|---|
| 2024 | $1,538 | $41,865 | -- | -- |
| 2023 | $1,538 | $36,085 | $4,229 | $31,856 |
| 2022 | $1,511 | $30,374 | $3,440 | $26,934 |
| 2021 | $1,148 | $28,136 | $3,470 | $24,666 |
| 2020 | $1,078 | $0 | $0 | $0 |
| 2019 | $1,113 | $0 | $0 | $0 |
| 2018 | $1,313 | $0 | $0 | $0 |
| 2017 | $1,359 | $0 | $0 | $0 |
| 2016 | $1,298 | $0 | $0 | $0 |
| 2015 | $1,266 | $0 | $0 | $0 |
| 2014 | $1,186 | $0 | $0 | $0 |
Deed History
| Date | Type | Sale Price | Title Company |
|---|---|---|---|
| Warranty Deed | $490,000 | Wfg National Title Insurance C | |
| Interfamily Deed Transfer | -- | None Available | |
| Warranty Deed | $3,240 | Capital Title Agency Inc |
Similar Homes in the area
Source: Arizona Regional Multiple Listing Service (ARMLS)
MLS Number: 6765108
APN: 402-22-544
- 4333 N Saratoga Dr
- 4225 N Saratoga Dr
- 4035 N Saratoga Dr Unit 20
- 4084 N Bonita Way
- 3986 N Catherine Dr
- 9120 E Ironwood Cir Unit 20
- 4376 N Bonita Way
- 3800 N Navajo Dr
- 4481 N Moccasin Cir
- 4435 N Romero Cir E
- 4581 N Ranger Rd
- 9133 E Spouse Dr
- 4348 N Kearny Cir
- 8585 E Ackland Dr
- 3801 N Dale Dr
- 4400 N Mobile Cir E Unit E
- 4536 N Katie Cir E
- 8848 Spouse Dr
- 4529 N Katie Cir E
- 4501 N Jokake Cir






