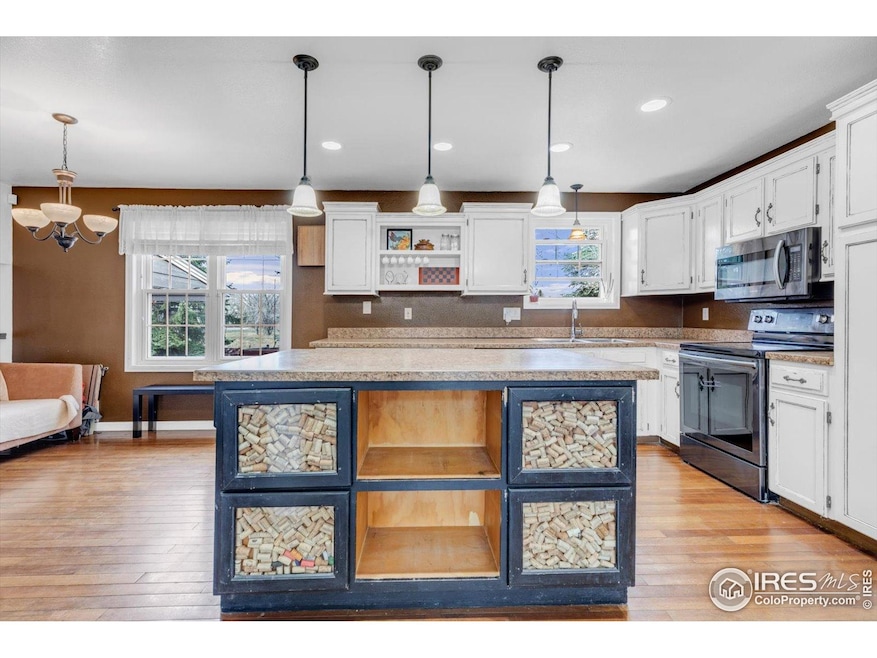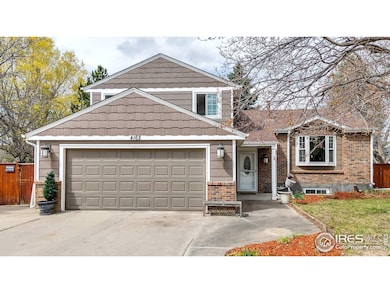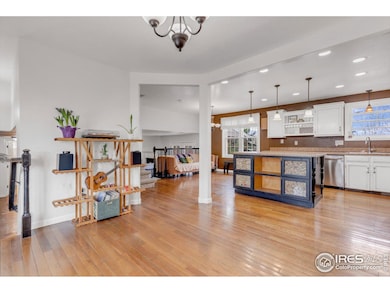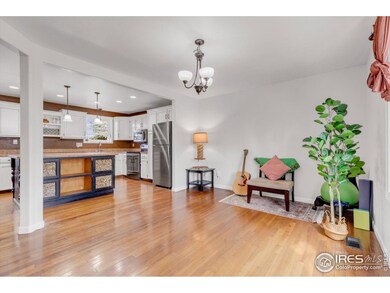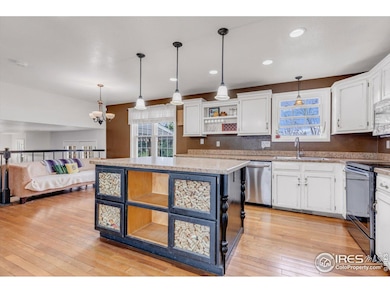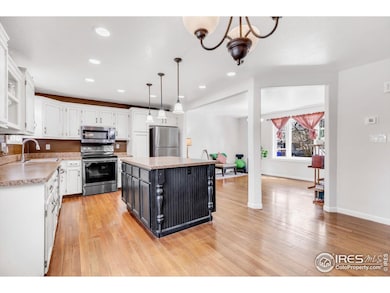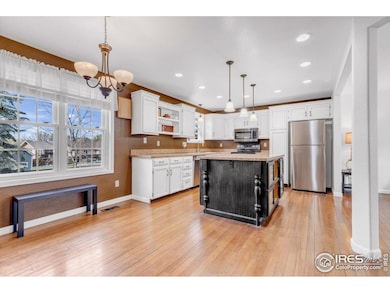
4162 Balsa Ct Loveland, CO 80538
Estimated payment $3,283/month
Highlights
- Popular Property
- Open Floorplan
- No HOA
- Parking available for a boat
- Wood Flooring
- Cul-De-Sac
About This Home
Step into the unexpected at 4162 Balsa Court-where comfort meets possibility on a quiet Loveland cul-de-sac. This five-bedroom, three-bath home surprises with its thoughtful layout, generous natural light, and a spacious backyard that invites everything from weekend barbecues to quiet evenings under the stars.The main level, with hardwood floors, flows easily from room to room, offering both open space for gathering and distinct areas for work or retreat. A refreshed kitchen anchors the home with stainless appliances, ample counter space and storage, and seamless access to the dining and living areas.The finished lower level extends the living space with a cozy rec room and two additional bedrooms-ideal for guests or a home office setup. Outside, the fully fenced yard offers room to roam, garden, or simply relax beneath mature shade trees. With a built-in bbq area, covered deck, grape arbor, chicken coop, and heated clubhouse/ art studio or office, the backyard adds an entire new layer to your home-life satisfaction. With an attached two-car garage, NO HOA, and close proximity to trails, schools, and all the Loveland amenities, this home is a rare combination of location, flexibility, and value. 4162 Balsa Court is more than a place to live-it's a place to grow, unwind, and create your next chapter.
Open House Schedule
-
Sunday, April 27, 20251:00 to 3:00 pm4/27/2025 1:00:00 PM +00:004/27/2025 3:00:00 PM +00:00Add to Calendar
Home Details
Home Type
- Single Family
Est. Annual Taxes
- $2,555
Year Built
- Built in 1980
Lot Details
- 0.27 Acre Lot
- Cul-De-Sac
- South Facing Home
- Southern Exposure
- Wood Fence
- Level Lot
- Sprinkler System
Parking
- 2 Car Attached Garage
- Oversized Parking
- Parking available for a boat
Home Design
- Brick Veneer
- Wood Frame Construction
- Composition Roof
Interior Spaces
- 2,244 Sq Ft Home
- 3-Story Property
- Open Floorplan
- Ceiling Fan
- Double Pane Windows
- Window Treatments
- Bay Window
- Dining Room
- Recreation Room with Fireplace
- Wood Flooring
Kitchen
- Eat-In Kitchen
- Electric Oven or Range
- Microwave
- Dishwasher
- Kitchen Island
Bedrooms and Bathrooms
- 5 Bedrooms
Basement
- Basement Fills Entire Space Under The House
- Natural lighting in basement
Outdoor Features
- Patio
- Exterior Lighting
- Outdoor Storage
Schools
- Lincoln Elementary School
- Erwin Middle School
- Loveland High School
Utilities
- Forced Air Heating and Cooling System
- High Speed Internet
- Satellite Dish
- Cable TV Available
Community Details
- No Home Owners Association
- Woodmere Subdivision
Listing and Financial Details
- Assessor Parcel Number R0685739
Map
Home Values in the Area
Average Home Value in this Area
Tax History
| Year | Tax Paid | Tax Assessment Tax Assessment Total Assessment is a certain percentage of the fair market value that is determined by local assessors to be the total taxable value of land and additions on the property. | Land | Improvement |
|---|---|---|---|---|
| 2025 | $2,464 | $35,698 | $3,350 | $32,348 |
| 2024 | $2,464 | $35,698 | $3,350 | $32,348 |
| 2022 | $2,125 | $26,702 | $3,475 | $23,227 |
| 2021 | $2,183 | $27,470 | $3,575 | $23,895 |
| 2020 | $2,037 | $25,618 | $3,575 | $22,043 |
| 2019 | $2,003 | $25,618 | $3,575 | $22,043 |
| 2018 | $1,768 | $21,478 | $3,600 | $17,878 |
| 2017 | $1,522 | $21,478 | $3,600 | $17,878 |
| 2016 | $1,353 | $18,451 | $3,980 | $14,471 |
| 2015 | $1,342 | $18,450 | $3,980 | $14,470 |
| 2014 | $1,143 | $15,200 | $3,980 | $11,220 |
Property History
| Date | Event | Price | Change | Sq Ft Price |
|---|---|---|---|---|
| 04/21/2025 04/21/25 | For Sale | $550,000 | 0.0% | $245 / Sq Ft |
| 04/16/2025 04/16/25 | Pending | -- | -- | -- |
| 04/11/2025 04/11/25 | For Sale | $550,000 | +35.8% | $245 / Sq Ft |
| 06/25/2020 06/25/20 | Off Market | $405,000 | -- | -- |
| 03/28/2019 03/28/19 | Sold | $405,000 | +1.3% | $180 / Sq Ft |
| 02/07/2019 02/07/19 | For Sale | $399,900 | -- | $178 / Sq Ft |
Deed History
| Date | Type | Sale Price | Title Company |
|---|---|---|---|
| Warranty Deed | $405,000 | Land Title Guarantee | |
| Warranty Deed | $267,000 | North American Title | |
| Warranty Deed | $203,250 | Commonwealth Title | |
| Warranty Deed | $215,710 | Chicago Title Co | |
| Warranty Deed | $198,000 | Chicago Title Co | |
| Warranty Deed | $74,000 | -- |
Mortgage History
| Date | Status | Loan Amount | Loan Type |
|---|---|---|---|
| Open | $408,117 | VA | |
| Closed | $408,600 | VA | |
| Previous Owner | $236,200 | New Conventional | |
| Previous Owner | $50,000 | Credit Line Revolving | |
| Previous Owner | $247,000 | New Conventional | |
| Previous Owner | $221,357 | FHA | |
| Previous Owner | $52,455 | Unknown | |
| Previous Owner | $40,650 | Stand Alone Second | |
| Previous Owner | $162,600 | Purchase Money Mortgage | |
| Previous Owner | $172,568 | Purchase Money Mortgage | |
| Previous Owner | $158,400 | Purchase Money Mortgage | |
| Previous Owner | $40,000 | Credit Line Revolving | |
| Previous Owner | $101,175 | Unknown | |
| Previous Owner | $126,639 | Unknown | |
| Previous Owner | $40,000 | Credit Line Revolving | |
| Previous Owner | $11,135 | Unknown | |
| Previous Owner | $232,300 | Unknown | |
| Closed | $43,142 | No Value Available |
Similar Homes in the area
Source: IRES MLS
MLS Number: 1030919
APN: 95022-22-028
- 4220 Smith Park Ct
- 1267 W 45th St
- 1151 W 45th St
- 3906 Ash Ave
- 1578 Oak Creek Dr
- 4109 Georgetown Dr
- 1674 Box Prairie Cir
- 862 Jordache Dr
- 1231 Autumn Purple Dr
- 1820 Georgetown Ct
- 855 Norway Maple Dr
- 4760 Mimosa St
- 551 W 39th St Unit 551
- 1180 W 50th St
- 3775 Sheridan Ave
- 4910 Laporte Ave
- 1230 Crabapple Dr
- 1678 W 50th St
- 1708 W 50th St
- 1145 Crabapple Dr
