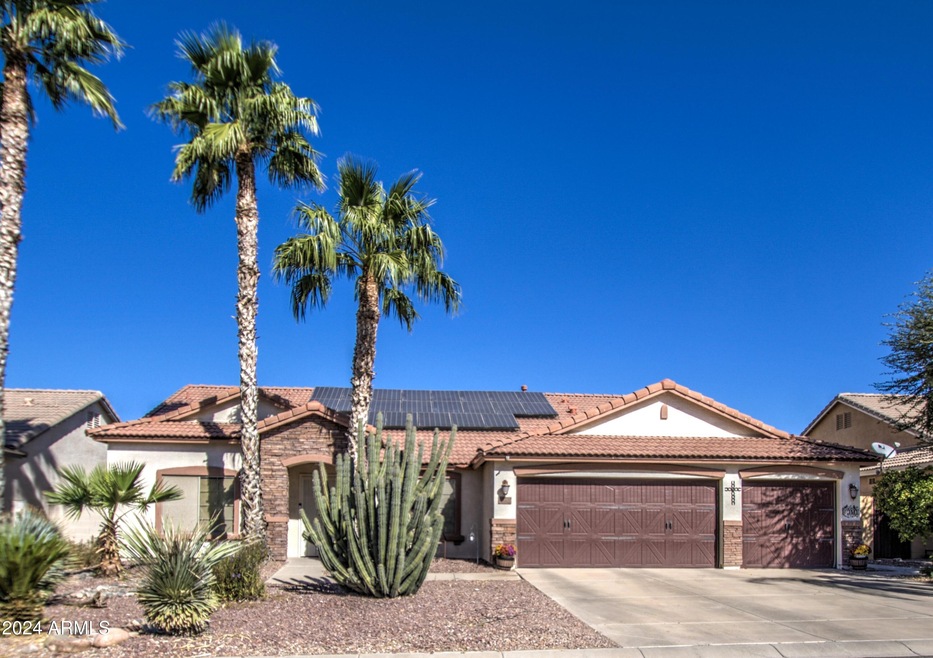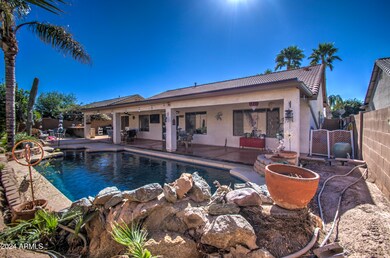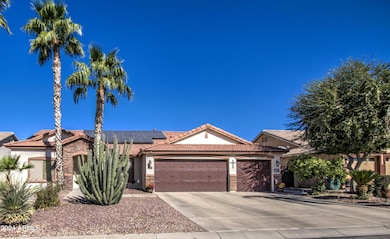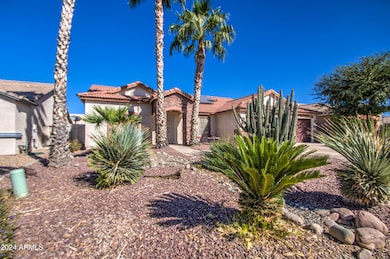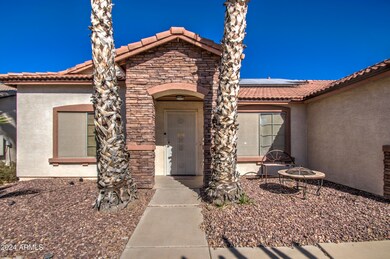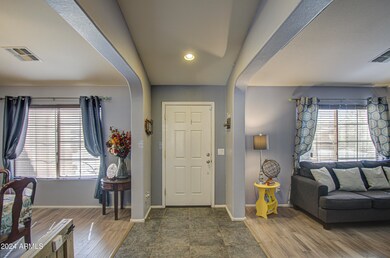
4162 E Camden Ave San Tan Valley, AZ 85140
Highlights
- Heated Spa
- Vaulted Ceiling
- Covered patio or porch
- Solar Power System
- Granite Countertops
- 3 Car Direct Access Garage
About This Home
As of January 2025VERY RARE home in 85140 with 4 bedrooms, 2 baths, 3 car garage and a heated pool. This gorgeous home has a huge great room, fabulous kitchen, split plan, no carpeting, and solar (paid in full). Kitchen with all appliances (including a double oven and refrigerator), has a huge island with breakfast bar, extra buffet area, tons of storage, white cabinets, granite countertops and SS appliances. The backyard is resort-like with an outdoor kitchen, pool with waterfall, covered and uncovered patio areas and lots of area to relax and enjoy the Arizona weather. Primary bedroom has a large attached bathroom with separate tub and shower, dual sink vanity, and walk-in closet. Extra storage in hallway to the 3 additional bedrooms and bath. New roof. Gutters. Do not miss your chance to live here
Home Details
Home Type
- Single Family
Est. Annual Taxes
- $1,428
Year Built
- Built in 2005
Lot Details
- 8,153 Sq Ft Lot
- Desert faces the front and back of the property
- Block Wall Fence
- Front and Back Yard Sprinklers
HOA Fees
- $72 Monthly HOA Fees
Parking
- 3 Car Direct Access Garage
- Garage Door Opener
Home Design
- Roof Updated in 2023
- Wood Frame Construction
- Tile Roof
- Stone Exterior Construction
- Stucco
Interior Spaces
- 2,245 Sq Ft Home
- 1-Story Property
- Vaulted Ceiling
- Ceiling Fan
- Double Pane Windows
- Solar Screens
Kitchen
- Breakfast Bar
- Built-In Microwave
- Granite Countertops
Flooring
- Laminate
- Tile
Bedrooms and Bathrooms
- 4 Bedrooms
- Primary Bathroom is a Full Bathroom
- 2 Bathrooms
- Dual Vanity Sinks in Primary Bathroom
- Bathtub With Separate Shower Stall
Pool
- Heated Spa
- Heated Pool
Schools
- Kathryn Sue Simonton Elementary School
- J. O. Combs Middle School
- Combs High School
Utilities
- Refrigerated Cooling System
- Heating System Uses Natural Gas
- Water Filtration System
Additional Features
- No Interior Steps
- Solar Power System
- Covered patio or porch
Listing and Financial Details
- Tax Lot 94
- Assessor Parcel Number 109-22-249
Community Details
Overview
- Association fees include ground maintenance
- Aam Llc Association, Phone Number (602) 957-9191
- Built by Woodside Homes
- Castlegate Subdivision
Recreation
- Community Playground
- Bike Trail
Map
Home Values in the Area
Average Home Value in this Area
Property History
| Date | Event | Price | Change | Sq Ft Price |
|---|---|---|---|---|
| 01/28/2025 01/28/25 | Sold | $495,000 | -1.0% | $220 / Sq Ft |
| 12/04/2024 12/04/24 | Pending | -- | -- | -- |
| 10/31/2024 10/31/24 | For Sale | $499,900 | +81.5% | $223 / Sq Ft |
| 05/17/2017 05/17/17 | Sold | $275,500 | -2.7% | $123 / Sq Ft |
| 02/22/2017 02/22/17 | Price Changed | $283,000 | -0.7% | $126 / Sq Ft |
| 01/13/2017 01/13/17 | For Sale | $285,000 | -- | $127 / Sq Ft |
Tax History
| Year | Tax Paid | Tax Assessment Tax Assessment Total Assessment is a certain percentage of the fair market value that is determined by local assessors to be the total taxable value of land and additions on the property. | Land | Improvement |
|---|---|---|---|---|
| 2025 | $1,428 | $37,657 | -- | -- |
| 2024 | $1,433 | $42,339 | -- | -- |
| 2023 | $1,435 | $34,554 | $7,128 | $27,426 |
| 2022 | $1,433 | $23,624 | $4,752 | $18,872 |
| 2021 | $1,473 | $21,499 | $0 | $0 |
| 2020 | $1,463 | $21,392 | $0 | $0 |
| 2019 | $1,429 | $19,439 | $0 | $0 |
| 2018 | $1,359 | $16,690 | $0 | $0 |
| 2017 | $1,324 | $15,747 | $0 | $0 |
| 2016 | $1,167 | $15,060 | $1,800 | $13,260 |
| 2014 | $1,330 | $10,273 | $1,000 | $9,273 |
Mortgage History
| Date | Status | Loan Amount | Loan Type |
|---|---|---|---|
| Open | $295,000 | New Conventional | |
| Previous Owner | $35,000 | Credit Line Revolving | |
| Previous Owner | $140,800 | New Conventional | |
| Previous Owner | $123,000 | Credit Line Revolving | |
| Previous Owner | $155,500 | Unknown | |
| Previous Owner | $150,000 | New Conventional |
Deed History
| Date | Type | Sale Price | Title Company |
|---|---|---|---|
| Warranty Deed | $495,000 | Empire Title | |
| Interfamily Deed Transfer | -- | None Available | |
| Special Warranty Deed | $205,100 | Security Title Agency Inc | |
| Cash Sale Deed | $172,173 | Security Title Agency Inc |
Similar Homes in the area
Source: Arizona Regional Multiple Listing Service (ARMLS)
MLS Number: 6778016
APN: 109-22-249
- 4110 E Brighton Way
- 4149 E Brighton Way
- 4213 E Shapinsay Dr
- 4304 E Whitehall Dr
- 4322 E Whitehall Dr
- 4473 E Whitehall Dr
- 3756 E Camden Ave
- 40161 N Westray Way
- 3885 E Lambeth Place
- 3663 E Camden Ave
- 4407 E Meadow Ln W
- 3700 E Sandwick Dr
- 40020 N Cape Wrath Dr
- 40161 N Scott Way
- 40144 N Lerwick Dr
- 39642 N Oxford Way
- 4494 E Brae Voe Way
- 3592 E Sandwick Dr
- 4030 E Meadow Creek Way
- 4945 E Shapinsay Dr
