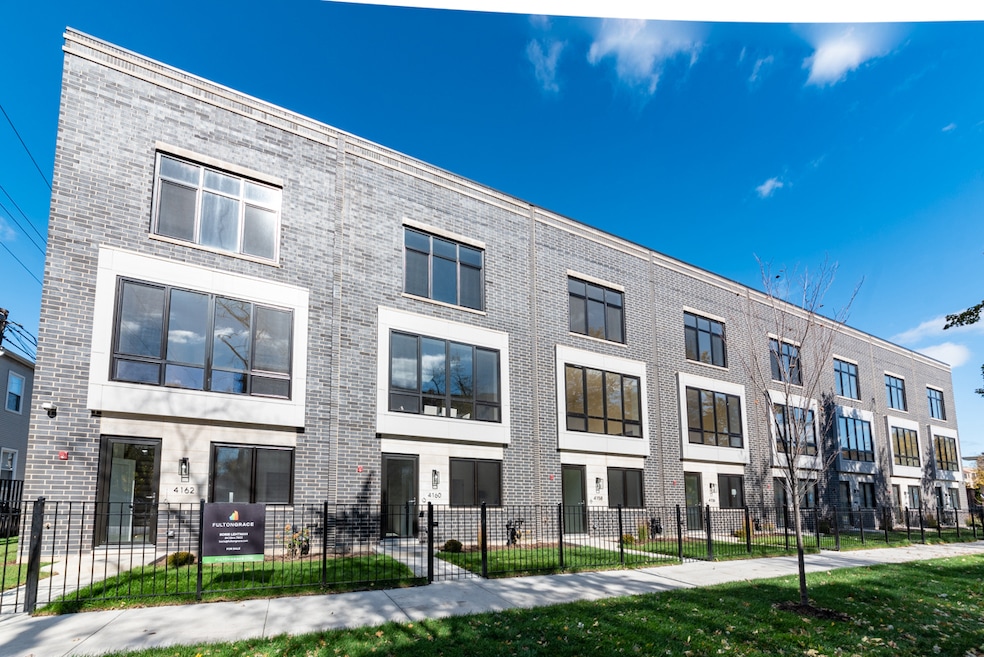
4162 W Cullom Ave Chicago, IL 60641
Old Irving Park NeighborhoodHighlights
- New Construction
- Landscaped Professionally
- Wood Flooring
- Rooftop Deck
- Mature Trees
- Main Floor Bedroom
About This Home
As of February 2025Brand new luxury townhomes in beautiful Old Irving Park! Built with an all-brick facade, this 3-bed end-unit offers amazing outdoor and living spaces including spacious bedrooms all with en-suite baths, a huge private rooftop deck, private front yard, and three levels of living with 10 ft. ceilings and South-facing bay windows that shower the homes with natural light. Enjoy designer appointed finishes throughout including white oak hardwood floors and stairs, as well as modern custom cabinetry. Kitchens feature large center islands with pendant lighting, quartz counters, sleek flat-panel cabinets, and the latest Samsung appliance package. You'll also enjoy a private balcony just off the kitchen for grilling and entertaining. The spacious second level also includes living, dining, a separate breakfast area and a half bath. The third level offers two generously sized bedrooms and a laundry closet. Primary bathrooms feature heated tile floors, walk-in showers, dual vanities, as well as tasteful tile, stone, and fixtures. The top-level is the "W"! Here you have a cozy loft which includes a finished bar area that can also be used as a den, office, or workout space. It leads to the massive private rooftop deck with views of the skyline, trees, and breathtaking sunsets. Rooftops are fully decked using top of the line Trex composite decking and include gas, water, audio/video, two electrical hookups, and a storage nook. Enjoy pulling into your very own attached two car garage through a beautiful brick-paver private driveway. Outstanding location: walking distance to public transit, parks, schools, restaurants/cafes, and super easy access to the highway. The brand new Kedvale Park Townhome community is the perfect place to call home! Units are now complete and ready for occupancy, with several layout options remaining to choose from.
Townhouse Details
Home Type
- Townhome
Year Built
- Built in 2023 | New Construction
Lot Details
- End Unit
- Landscaped Professionally
- Mature Trees
HOA Fees
- $248 Monthly HOA Fees
Parking
- 2 Car Attached Garage
- Garage ceiling height seven feet or more
- Garage Door Opener
- Parking Included in Price
Home Design
- Brick Exterior Construction
Interior Spaces
- 3-Story Property
- Dry Bar
- Ceiling height of 10 feet or more
- Whole House Fan
- Bay Window
- ENERGY STAR Qualified Doors
- Family Room
- Living Room
- Formal Dining Room
- Wood Flooring
Kitchen
- Gas Oven
- Range with Range Hood
- Microwave
- High End Refrigerator
- Freezer
- Dishwasher
- Stainless Steel Appliances
- ENERGY STAR Qualified Appliances
- Disposal
Bedrooms and Bathrooms
- 3 Bedrooms
- 3 Potential Bedrooms
- Main Floor Bedroom
- Walk-In Closet
- Dual Sinks
- Low Flow Toliet
- Soaking Tub
- Separate Shower
Laundry
- Laundry Room
- Dryer
- Washer
Home Security
Outdoor Features
- Balcony
- Rooftop Deck
- Exterior Lighting
Utilities
- Forced Air Heating and Cooling System
- Heating System Uses Natural Gas
- ENERGY STAR Qualified Water Heater
Community Details
Overview
- Association fees include insurance, exterior maintenance, lawn care, scavenger, snow removal
- 12 Units
Pet Policy
- Dogs and Cats Allowed
Security
- Security Service
- Security Lighting
- Storm Screens
- Carbon Monoxide Detectors
- Fire Sprinkler System
Map
Home Values in the Area
Average Home Value in this Area
Property History
| Date | Event | Price | Change | Sq Ft Price |
|---|---|---|---|---|
| 02/07/2025 02/07/25 | Sold | $680,000 | -2.2% | $243 / Sq Ft |
| 02/04/2025 02/04/25 | For Sale | $695,000 | +2.2% | $248 / Sq Ft |
| 01/31/2025 01/31/25 | Off Market | $680,000 | -- | -- |
| 01/23/2025 01/23/25 | Pending | -- | -- | -- |
| 12/11/2024 12/11/24 | Pending | -- | -- | -- |
| 06/09/2024 06/09/24 | Price Changed | $695,000 | -2.1% | $248 / Sq Ft |
| 05/29/2024 05/29/24 | Price Changed | $710,000 | -2.1% | $254 / Sq Ft |
| 02/13/2024 02/13/24 | For Sale | $725,000 | 0.0% | $259 / Sq Ft |
| 01/23/2024 01/23/24 | Pending | -- | -- | -- |
| 01/23/2024 01/23/24 | For Sale | $725,000 | -- | $259 / Sq Ft |
Similar Homes in Chicago, IL
Source: Midwest Real Estate Data (MRED)
MLS Number: 11966559
- 4256 N Keeler Ave
- 4342 N Kedvale Ave Unit 3A
- 4243 N Kedvale Ave Unit 1E
- 4208 N Kedvale Ave
- 4300 N Keystone Ave
- 4232 N Tripp Ave
- 4101 W Montrose Ave
- 4204 N Keystone Ave Unit 1D
- 4247 W Montrose Ave
- 4387 N Elston Ave
- 4229 N Keystone Ave Unit 3F
- 4117 W Berteau Ave Unit 204
- 4117 W Berteau Ave Unit 203
- 4307 W Cullom Ave
- 4202 N Kildare Ave
- 4301 W Montrose Ave
- 4504 N Keokuk Ave
- 4416 N Harding Ave Unit 3
- 4209 N Harding Ave
- 4021 W Belle Plaine Ave
