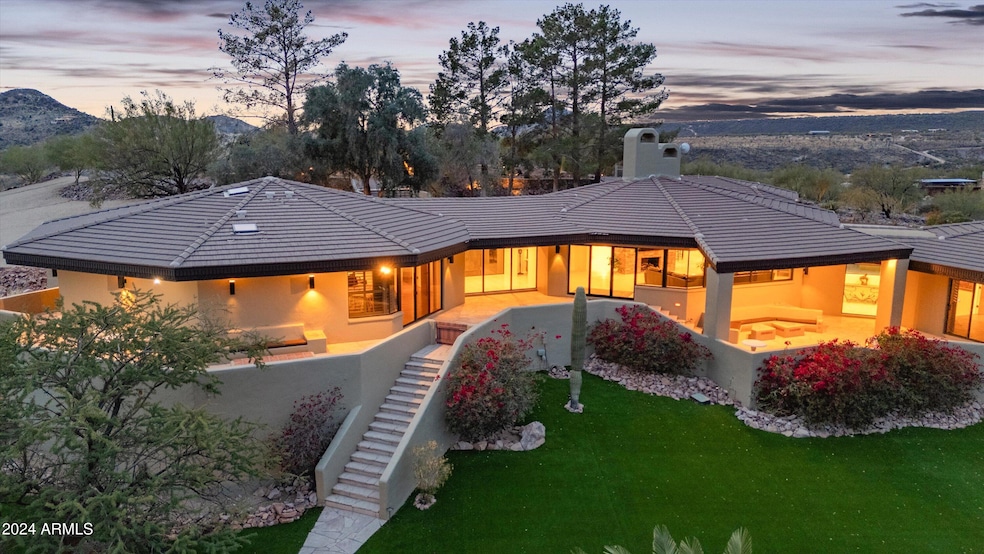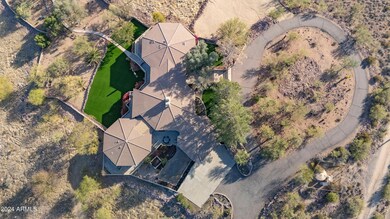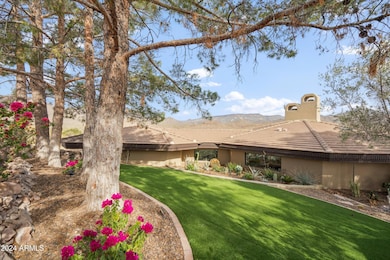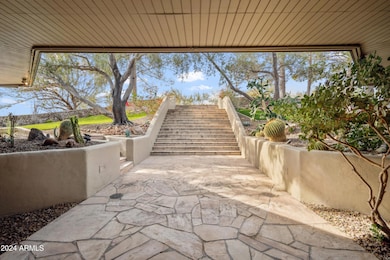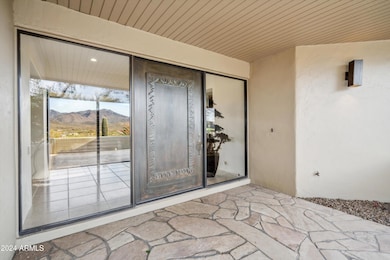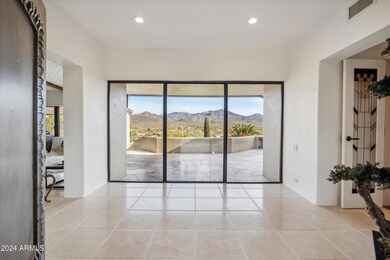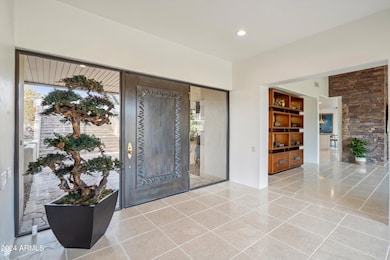
41621 N 54th St Cave Creek, AZ 85331
Estimated payment $17,294/month
Highlights
- Horse Stalls
- Tennis Courts
- Gated Parking
- Black Mountain Elementary School Rated A-
- Private Pool
- City Lights View
About This Home
Perched atop 12½ acres, with breathtaking 360º views, this home showcases stunning vistas of Black Mountain, Tonto National Forest, and the town of Cave Creek. The living room features a dramatic wall of windows framing the captivating scenery, a stone fireplace, and vaulted redwood ceilings. The split primary suite offers a private retreat with dual baths for ultimate convenience and comfort. Step outside to enjoy a new pool, a tennis court, and wrap-around patios. Horse enthusiasts will appreciate four stalls with auto waterers, 100x80 turnout and trail access. Whether you're enjoying the views from your wrap-around patio, watching wildlife, or exploring nearby trails, this home is a true slice of paradise. MORNING STAR RD & 54th ST TO BE PAVED IN 2025.
Open House Schedule
-
Sunday, April 27, 202511:00 am to 1:00 pm4/27/2025 11:00:00 AM +00:004/27/2025 1:00:00 PM +00:00Add to Calendar
Home Details
Home Type
- Single Family
Est. Annual Taxes
- $7,981
Year Built
- Built in 1983
Lot Details
- 12.47 Acre Lot
- Desert faces the front and back of the property
- Block Wall Fence
- Artificial Turf
- Front and Back Yard Sprinklers
Parking
- 36 Open Parking Spaces
- 2 Car Garage
- Gated Parking
Property Views
- City Lights
- Mountain
Home Design
- Designed by Gerry Jones Architects
- Room Addition Constructed in 2024
- Tile Roof
- Concrete Roof
- Block Exterior
Interior Spaces
- 4,682 Sq Ft Home
- 1-Story Property
- Furnished
- Vaulted Ceiling
- Gas Fireplace
- Living Room with Fireplace
- Floors Updated in 2023
Kitchen
- Kitchen Updated in 2023
- Breakfast Bar
- Gas Cooktop
- Built-In Microwave
- Kitchen Island
- Granite Countertops
Bedrooms and Bathrooms
- 4 Bedrooms
- Bathroom Updated in 2023
- Two Primary Bathrooms
- 5 Bathrooms
Pool
- Pool Updated in 2024
- Private Pool
- Fence Around Pool
Outdoor Features
- Tennis Courts
Schools
- Black Mountain Elementary School
- Sonoran Trails Middle School
- Cactus Shadows High School
Horse Facilities and Amenities
- Horse Automatic Waterer
- Horses Allowed On Property
- Horse Stalls
- Corral
Utilities
- Cooling Available
- Heating Available
- Plumbing System Updated in 2023
- Wiring Updated in 2023
- Propane
Listing and Financial Details
- Assessor Parcel Number 211-01-018-D
Community Details
Overview
- No Home Owners Association
- Association fees include no fees
- Built by Gerry Jones
- No Hoa Horse Country Subdivision
Recreation
- Pickleball Courts
Map
Home Values in the Area
Average Home Value in this Area
Tax History
| Year | Tax Paid | Tax Assessment Tax Assessment Total Assessment is a certain percentage of the fair market value that is determined by local assessors to be the total taxable value of land and additions on the property. | Land | Improvement |
|---|---|---|---|---|
| 2025 | $7,981 | $172,747 | -- | -- |
| 2024 | $6,728 | $164,522 | -- | -- |
| 2023 | $6,728 | $187,200 | $40,370 | $146,830 |
| 2022 | $6,637 | $149,226 | $32,186 | $117,040 |
| 2021 | $7,499 | $150,888 | $32,538 | $118,350 |
| 2020 | $7,500 | $144,340 | $31,130 | $113,210 |
| 2019 | $7,223 | $143,799 | $31,009 | $112,790 |
| 2018 | $6,936 | $138,138 | $29,788 | $108,350 |
| 2017 | $6,648 | $133,681 | $28,831 | $104,850 |
| 2016 | $6,684 | $142,667 | $30,767 | $111,900 |
| 2015 | $6,233 | $124,590 | $27,250 | $97,340 |
Property History
| Date | Event | Price | Change | Sq Ft Price |
|---|---|---|---|---|
| 02/12/2025 02/12/25 | Price Changed | $2,985,000 | -12.2% | $638 / Sq Ft |
| 02/05/2025 02/05/25 | Price Changed | $3,399,000 | -10.5% | $726 / Sq Ft |
| 01/11/2025 01/11/25 | Price Changed | $3,799,000 | -11.1% | $811 / Sq Ft |
| 12/07/2024 12/07/24 | For Sale | $4,275,000 | +113.8% | $913 / Sq Ft |
| 01/21/2022 01/21/22 | Sold | $2,000,000 | -9.1% | $430 / Sq Ft |
| 12/21/2021 12/21/21 | For Sale | $2,200,000 | 0.0% | $473 / Sq Ft |
| 12/21/2021 12/21/21 | Price Changed | $2,200,000 | 0.0% | $473 / Sq Ft |
| 12/19/2021 12/19/21 | For Sale | $2,200,000 | +43.8% | $473 / Sq Ft |
| 12/19/2021 12/19/21 | Pending | -- | -- | -- |
| 04/07/2017 04/07/17 | Sold | $1,530,000 | -4.3% | $259 / Sq Ft |
| 02/13/2017 02/13/17 | Pending | -- | -- | -- |
| 12/06/2016 12/06/16 | For Sale | $1,598,000 | -- | $271 / Sq Ft |
Deed History
| Date | Type | Sale Price | Title Company |
|---|---|---|---|
| Warranty Deed | $2,000,000 | First American Title | |
| Interfamily Deed Transfer | -- | None Available | |
| Warranty Deed | $1,530,000 | Great American Title Agency | |
| Interfamily Deed Transfer | -- | None Available | |
| Warranty Deed | $1,100,000 | Equity Title Agency Inc |
Mortgage History
| Date | Status | Loan Amount | Loan Type |
|---|---|---|---|
| Previous Owner | $800,000 | New Conventional | |
| Previous Owner | $880,000 | Credit Line Revolving |
Similar Homes in Cave Creek, AZ
Source: Arizona Regional Multiple Listing Service (ARMLS)
MLS Number: 6794293
APN: 211-01-018D
- 41675 N 52nd St
- 41151 N 54th St
- 41151 N 54th St
- 42xxx N Old Stage Rd
- 42211 N Spur Cross Rd
- 5511 E Honda Bow Rd
- 0 E Cahava Ranch Rd --
- 5730 E Cielo Run N
- 40300 N Spur Cross Rd
- 5878 E Lone Mountain Rd N
- 42xxx N 48th St
- 40564 N 50th St
- 36014 N 58th St Unit 127
- 36455 N 58th St Unit 27
- 302xx N 60th St
- 5200 E Cahava Ranch Rd Unit C
- 39839 N Spur Cross Rd
- 39775 N 50th St
- PARCEL 211-13-087 -- Unit S
- 6501 E Willow Springs Ln
