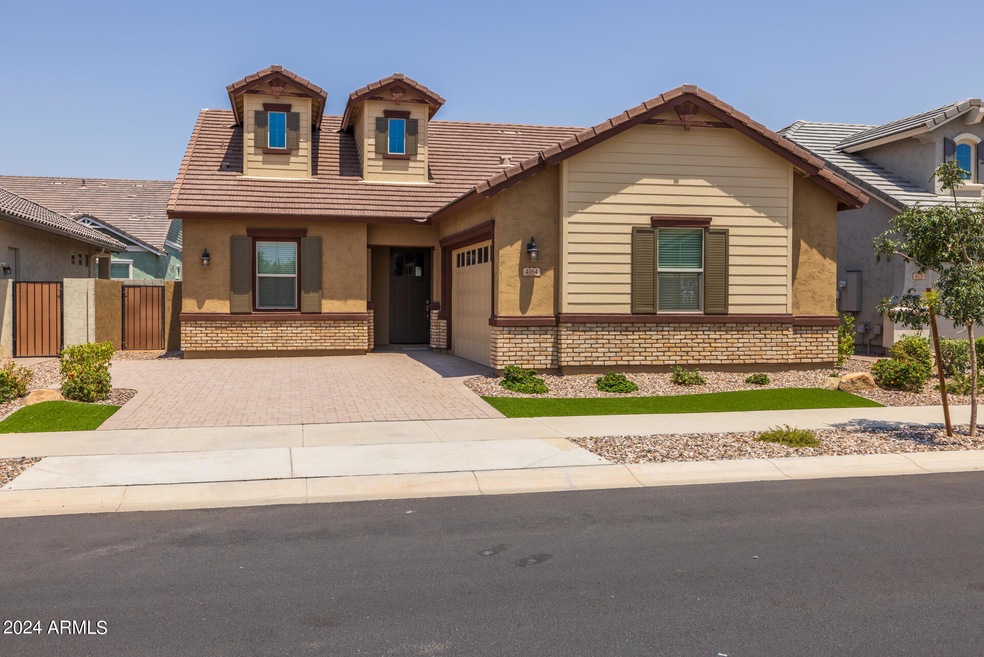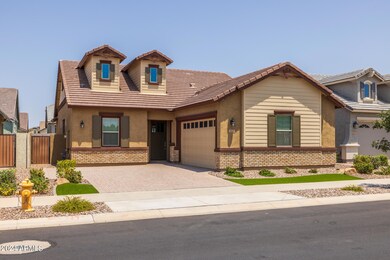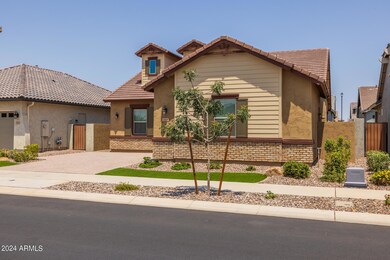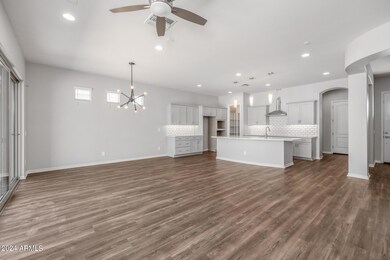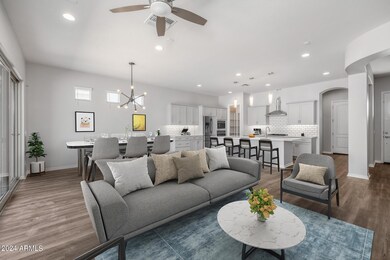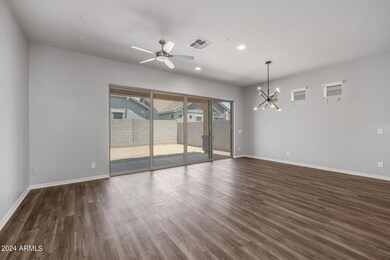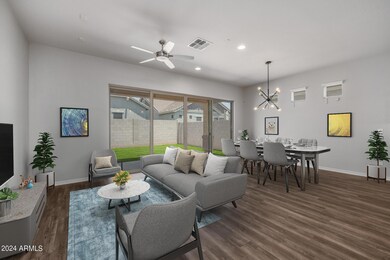
4164 E John St Gilbert, AZ 85295
Higley NeighborhoodHighlights
- Home Energy Rating Service (HERS) Rated Property
- Clubhouse
- Community Pool
- Gateway Pointe Elementary School Rated A-
- Spanish Architecture
- Covered patio or porch
About This Home
As of October 2024END OF SUMMER SUPER SALE CLOSEOUT WITH INCREDIBLE SAVINGS!! This beautiful Blue Streak plan, 1693 sf single story home with 2 car garage side entry garage is beautifully laid out with 3 bedrooms and 2 baths off a spacious great room with open gourmet kitchen. The master bedroom features a roomy walk in closet and a beautifully appointed master bath highlighted by a gorgeous Marbella spa shower and quartz vanities. Beautiful tile flooring shows off the wonderful great room which opens to the outside with an expansive 16' atrium glass door. The gourmet kitchen features upgraded cabinets and upgraded crown molding. The quartz countertops are highlighted by the upgraded tile backsplash. This home shows like a dream!
Home Details
Home Type
- Single Family
Est. Annual Taxes
- $2,395
Year Built
- Built in 2022
Lot Details
- 5,460 Sq Ft Lot
- Desert faces the front of the property
- Block Wall Fence
- Artificial Turf
- Front Yard Sprinklers
- Sprinklers on Timer
HOA Fees
- $176 Monthly HOA Fees
Parking
- 2 Car Direct Access Garage
- Side or Rear Entrance to Parking
- Garage Door Opener
Home Design
- Spanish Architecture
- Brick Exterior Construction
- Wood Frame Construction
- Cellulose Insulation
- Tile Roof
- Concrete Roof
- Low Volatile Organic Compounds (VOC) Products or Finishes
- Stucco
Interior Spaces
- 1,688 Sq Ft Home
- 1-Story Property
- Ceiling height of 9 feet or more
- Ceiling Fan
- Breakfast Bar
Bedrooms and Bathrooms
- 3 Bedrooms
- Primary Bathroom is a Full Bathroom
- 2 Bathrooms
- Dual Vanity Sinks in Primary Bathroom
- Low Flow Plumbing Fixtures
Accessible Home Design
- No Interior Steps
Eco-Friendly Details
- Home Energy Rating Service (HERS) Rated Property
- ENERGY STAR/CFL/LED Lights
- ENERGY STAR Qualified Equipment for Heating
- No or Low VOC Paint or Finish
Outdoor Features
- Covered patio or porch
- Playground
Schools
- Gateway Pointe Elementary School
- Cooley Middle School
- Williams Field High School
Utilities
- Refrigerated Cooling System
- Zoned Heating
- Heating System Uses Natural Gas
- Water Softener
- High Speed Internet
- Cable TV Available
Listing and Financial Details
- Home warranty included in the sale of the property
- Tax Lot 87
- Assessor Parcel Number 313-29-087
Community Details
Overview
- Association fees include ground maintenance, front yard maint
- Ccmc Association, Phone Number (480) 921-7500
- Built by Fulton Homes
- Fulton Homes Cooley Station Parcels 9 11 17A & 30 Subdivision, Blue Streak Floorplan
- FHA/VA Approved Complex
Amenities
- Clubhouse
- Recreation Room
Recreation
- Community Playground
- Community Pool
- Bike Trail
Map
Home Values in the Area
Average Home Value in this Area
Property History
| Date | Event | Price | Change | Sq Ft Price |
|---|---|---|---|---|
| 10/18/2024 10/18/24 | Sold | $596,770 | -0.4% | $354 / Sq Ft |
| 09/09/2024 09/09/24 | Pending | -- | -- | -- |
| 07/30/2024 07/30/24 | For Sale | $598,900 | -- | $355 / Sq Ft |
Tax History
| Year | Tax Paid | Tax Assessment Tax Assessment Total Assessment is a certain percentage of the fair market value that is determined by local assessors to be the total taxable value of land and additions on the property. | Land | Improvement |
|---|---|---|---|---|
| 2025 | $2,393 | $25,269 | -- | -- |
| 2024 | $2,395 | $24,066 | -- | -- |
| 2023 | $2,395 | $40,210 | $8,040 | $32,170 |
| 2022 | $612 | $10,905 | $10,905 | $0 |
| 2021 | $612 | $10,410 | $10,410 | $0 |
| 2020 | $621 | $8,940 | $8,940 | $0 |
Mortgage History
| Date | Status | Loan Amount | Loan Type |
|---|---|---|---|
| Open | $531,000 | New Conventional |
Deed History
| Date | Type | Sale Price | Title Company |
|---|---|---|---|
| Special Warranty Deed | $596,770 | Security Title Agency | |
| Special Warranty Deed | $596,770 | Security Title Agency | |
| Special Warranty Deed | -- | Security Title Agency |
Similar Homes in Gilbert, AZ
Source: Arizona Regional Multiple Listing Service (ARMLS)
MLS Number: 6737413
APN: 313-29-087
- 4164 E Bernice St
- 4156 E Bernice St
- 2772 S Betty St
- 4156 E Jesse St
- 4265 E John St
- 4267 E Bernice St
- 4275 E Bernice St
- 4171 E Ronald St
- 2601 S Entwistle St
- 4307 E Jesse St
- 4320 E Bernice St
- 2626 S Olympic Dr
- 4090 E Bethena St
- 4341 E Evelyn St
- 2511 S Entwistle St
- 2571 S Melvin St
- 4390 E Evelyn St
- 4342 E Ronald St
- 3840 E Yeager Dr
- 4468 E Jesse St
