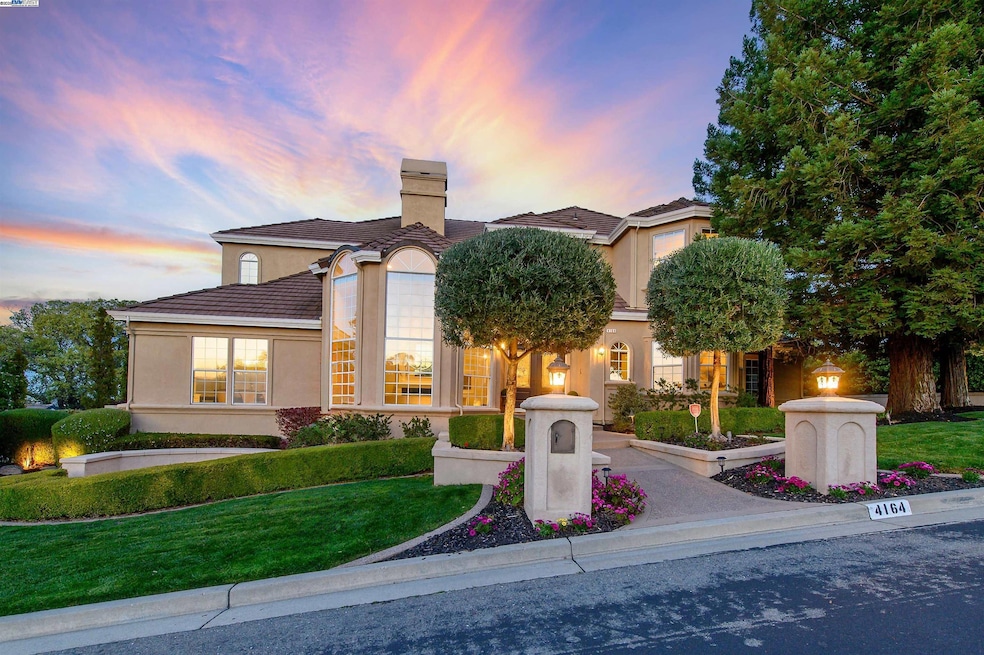
4164 Grant Ct Pleasanton, CA 94566
Highlights
- In Ground Pool
- Updated Kitchen
- Fireplace in Primary Bedroom
- Vintage Hills Elementary School Rated A
- Clubhouse
- Contemporary Architecture
About This Home
As of April 2025Welcome to 4164 Grant Ct, a stunning west-facing custom home in the prestigious Kottinger Ranch community, offering breathtaking panoramic views of the entire valley. This exquisite residence features 16-foot ceilings, rich hardwood floors, and an elegant sweeping staircase, bathed in an abundance of natural light. The main level includes a spacious office with a full bath, a formal living room with a gas fireplace, and a refined dining room with wainscoting and built-in cabinetry. The remodeled eat-in kitchen offers quartz countertops, new stainless steel appliances including Sub Zero refrigerator, gas stove, built-in microwave, a large pantry, and seamless flow into the inviting family room with a fireplace and picturesque views of the pool and oak-studded canyon. The upper level showcases a luxurious primary suite with a gas fireplace, walk-in closet, and a spa-like marble bath with a Roman tub and walk-in shower. Two secondary bedrooms feature private balconies and updated ensuite baths. The serene backyard offers multiple levels of entertaining space, a sparkling pool, spa, and fountain. Additional highlights include a finished three-car garage with epoxy floors, new redwood fencing, and access to community amenities - pool, tennis courts, BBQ area, and hiking trails.
Home Details
Home Type
- Single Family
Est. Annual Taxes
- $27,205
Year Built
- Built in 1992
Lot Details
- 0.39 Acre Lot
- Fenced
- Rectangular Lot
- Back and Front Yard
HOA Fees
- $185 Monthly HOA Fees
Parking
- 3 Car Attached Garage
- Garage Door Opener
Home Design
- Contemporary Architecture
- Combination Foundation
- Slab Foundation
- Stucco
Interior Spaces
- 2-Story Property
- Raised Hearth
- Stone Fireplace
- Double Pane Windows
- Family Room with Fireplace
- 3 Fireplaces
- Living Room with Fireplace
- Home Office
Kitchen
- Updated Kitchen
- Eat-In Kitchen
- Breakfast Bar
- Microwave
- Dishwasher
- Stone Countertops
- Disposal
Flooring
- Wood
- Carpet
- Tile
Bedrooms and Bathrooms
- 4 Bedrooms
- Fireplace in Primary Bedroom
- 4 Full Bathrooms
Pool
- In Ground Pool
- Gas Heated Pool
- Gunite Pool
- Spa
- Pool Sweep
Utilities
- Zoned Heating and Cooling
- Gas Water Heater
Listing and Financial Details
- Assessor Parcel Number 950392
Community Details
Overview
- Association fees include common area maintenance, management fee, reserves, ground maintenance
- Kottinger Ranch HOA, Phone Number (510) 487-3383
- Built by custom
- Kottinger Ranch Subdivision
Amenities
- Community Barbecue Grill
- Clubhouse
Recreation
- Tennis Courts
- Community Pool
- Trails
Map
Home Values in the Area
Average Home Value in this Area
Property History
| Date | Event | Price | Change | Sq Ft Price |
|---|---|---|---|---|
| 04/10/2025 04/10/25 | Sold | $3,560,000 | +5.1% | $904 / Sq Ft |
| 03/31/2025 03/31/25 | Pending | -- | -- | -- |
| 03/20/2025 03/20/25 | For Sale | $3,388,000 | -- | $860 / Sq Ft |
Tax History
| Year | Tax Paid | Tax Assessment Tax Assessment Total Assessment is a certain percentage of the fair market value that is determined by local assessors to be the total taxable value of land and additions on the property. | Land | Improvement |
|---|---|---|---|---|
| 2024 | $27,205 | $2,318,798 | $695,639 | $1,623,159 |
| 2023 | $26,897 | $2,273,344 | $682,003 | $1,591,341 |
| 2022 | $25,477 | $2,228,768 | $668,630 | $1,560,138 |
| 2021 | $24,826 | $2,185,071 | $655,521 | $1,529,550 |
| 2020 | $24,509 | $2,162,674 | $648,802 | $1,513,872 |
| 2019 | $24,812 | $2,120,277 | $636,083 | $1,484,194 |
| 2018 | $24,311 | $2,078,718 | $623,615 | $1,455,103 |
| 2017 | $23,688 | $2,037,960 | $611,388 | $1,426,572 |
| 2016 | $21,881 | $1,998,000 | $599,400 | $1,398,600 |
| 2015 | $18,601 | $1,711,000 | $513,300 | $1,197,700 |
| 2014 | $16,728 | $1,482,000 | $444,600 | $1,037,400 |
Mortgage History
| Date | Status | Loan Amount | Loan Type |
|---|---|---|---|
| Open | $1,350,000 | New Conventional | |
| Closed | $1,498,500 | New Conventional | |
| Previous Owner | $1,179,500 | Purchase Money Mortgage | |
| Previous Owner | $946,800 | Unknown | |
| Previous Owner | $378,000 | Credit Line Revolving | |
| Previous Owner | $250,000 | Credit Line Revolving | |
| Previous Owner | $527,000 | Unknown | |
| Previous Owner | $542,200 | No Value Available |
Deed History
| Date | Type | Sale Price | Title Company |
|---|---|---|---|
| Grant Deed | $1,998,000 | Old Republic Title Company | |
| Interfamily Deed Transfer | -- | Old Republic Title Company | |
| Interfamily Deed Transfer | -- | None Available | |
| Individual Deed | $1,685,000 | North American Title Co | |
| Interfamily Deed Transfer | -- | None Available | |
| Grant Deed | $723,000 | Old Republic Title Company |
Similar Homes in Pleasanton, CA
Source: Bay East Association of REALTORS®
MLS Number: 41090042
APN: 950-0003-092-00
- 4105 Grant Ct
- 1375 Bordeaux St
- 3625 Touriga Dr
- 4144 Garibaldi Place
- 1068 Concord St
- 1296 Vintner Way
- 1063 Crellin Rd
- 4914 Middleton Place
- 690 Concord Place
- 1201 Lund Ranch Rd
- 1189 Lund Ranch Rd
- 805 Madeira Dr
- 665 Palomino Dr Unit D
- 601 Palomino Dr Unit A
- 663 Concord Place
- 942 Finovino Ct
- 667 Concord Place
- 4537 Mirador Dr
- 4613 Mirador Dr
- 3095 Crestablanca Dr
