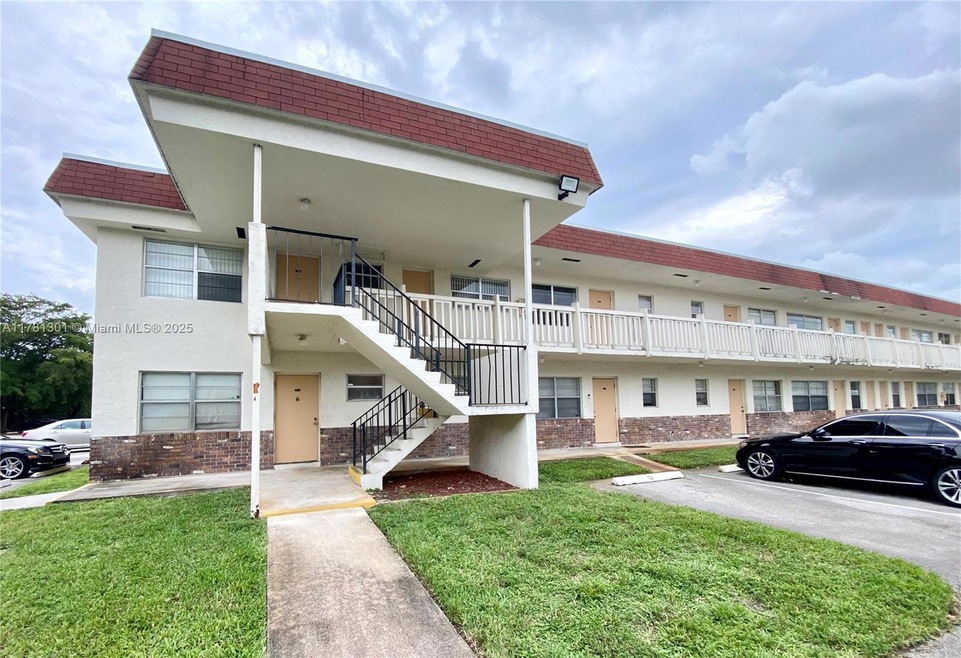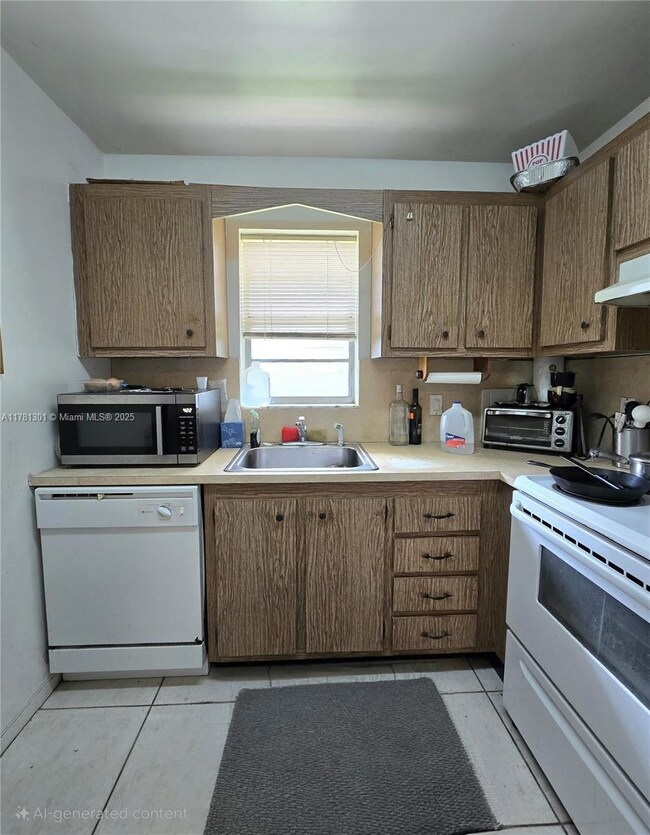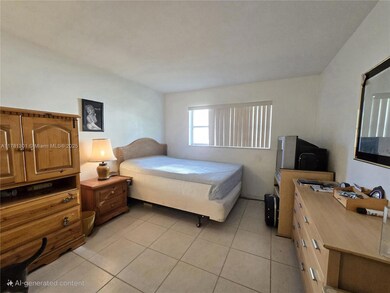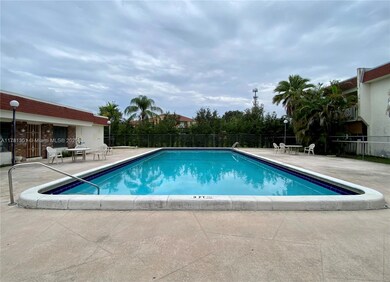
Estimated payment $1,627/month
Total Views
653
1
Bed
1
Bath
670
Sq Ft
$269
Price per Sq Ft
Highlights
- Clubhouse
- Community Pool
- Guest Parking
- Garden View
- Tile Flooring
- Central Heating and Cooling System
About This Home
Great investment opportunity! Can rent from day one! Conveniently located in the heart of Davie. Quiet residential area minutes away from major highways (595 and Turnpike), downtown Davie and important universities.
Property Details
Home Type
- Condominium
Est. Annual Taxes
- $2,581
Year Built
- Built in 1974
HOA Fees
- $406 Monthly HOA Fees
Home Design
- Concrete Block And Stucco Construction
Interior Spaces
- 670 Sq Ft Home
- 2-Story Property
- Tile Flooring
- Garden Views
- Electric Range
Bedrooms and Bathrooms
- 1 Bedroom
- 1 Full Bathroom
- Shower Only
Parking
- 2 Car Parking Spaces
- Guest Parking
Utilities
- Central Heating and Cooling System
Listing and Financial Details
- Assessor Parcel Number 504127BB0440
Community Details
Overview
- Marlboro Estates Condos
- Marlboro Estates Condo Subdivision
Amenities
- Clubhouse
- Community Center
- Party Room
- Laundry Facilities
- Community Storage Space
Recreation
- Community Pool
Pet Policy
- Breed Restrictions
Map
Create a Home Valuation Report for This Property
The Home Valuation Report is an in-depth analysis detailing your home's value as well as a comparison with similar homes in the area
Home Values in the Area
Average Home Value in this Area
Tax History
| Year | Tax Paid | Tax Assessment Tax Assessment Total Assessment is a certain percentage of the fair market value that is determined by local assessors to be the total taxable value of land and additions on the property. | Land | Improvement |
|---|---|---|---|---|
| 2025 | $2,581 | $113,610 | -- | -- |
| 2024 | $2,340 | $113,610 | -- | -- |
| 2023 | $2,340 | $93,900 | $0 | $0 |
| 2022 | $1,868 | $85,370 | $0 | $0 |
| 2021 | $1,676 | $77,610 | $0 | $0 |
| 2020 | $1,550 | $70,560 | $7,060 | $63,500 |
| 2019 | $1,572 | $70,680 | $7,070 | $63,610 |
| 2018 | $1,575 | $71,590 | $7,160 | $64,430 |
| 2017 | $1,188 | $42,910 | $0 | $0 |
| 2016 | $1,075 | $39,010 | $0 | $0 |
| 2015 | $924 | $35,470 | $0 | $0 |
| 2014 | $885 | $32,250 | $0 | $0 |
| 2013 | -- | $31,320 | $3,130 | $28,190 |
Source: Public Records
Property History
| Date | Event | Price | Change | Sq Ft Price |
|---|---|---|---|---|
| 04/09/2025 04/09/25 | For Sale | $180,200 | -- | $269 / Sq Ft |
Source: MIAMI REALTORS® MLS
Deed History
| Date | Type | Sale Price | Title Company |
|---|---|---|---|
| Quit Claim Deed | -- | Attorney | |
| Warranty Deed | $79,500 | Attorney | |
| Interfamily Deed Transfer | -- | Attorney | |
| Warranty Deed | $61,500 | Attorney | |
| Quit Claim Deed | $11,500 | -- | |
| Warranty Deed | $23,000 | -- | |
| Quit Claim Deed | $100 | -- |
Source: Public Records
Similar Homes in the area
Source: MIAMI REALTORS® MLS
MLS Number: A11781301
APN: 50-41-27-BB-0440
Nearby Homes
- 6900 SW 39th St Unit 112K
- 6952 SW 39th St Unit C302
- 6992 SW 39th St Unit I106
- 4165 SW 67th Ave Unit 115B
- 6928 SW 39th St Unit A104
- 6968 SW 39th St Unit F204
- 6936 SW 39th St Unit D304
- 6968 SW 39th St Unit F106
- 6968 SW 39th St Unit F207
- 6976 SW 39th St Unit G201
- 6776 SW 39th Ct Unit 76
- 3920 SW 67th Way
- 4061 SW 71st Terrace
- 4127 SW 66th Way Unit 146
- 6668 SW 41st Place Unit 29
- 4165 SW 66th Way Unit 137
- 3970 SW 72nd Way
- 6675 SW 41st Place Unit 34
- 4200 SW 72nd Way
- 6631 SW 41st Ct Unit 11





