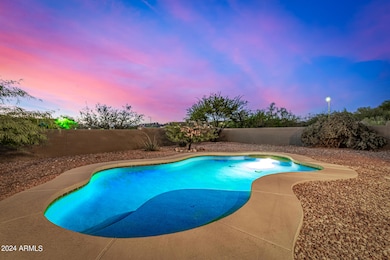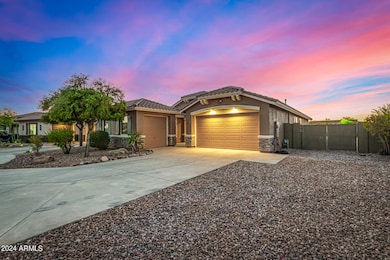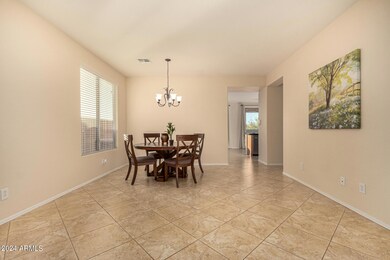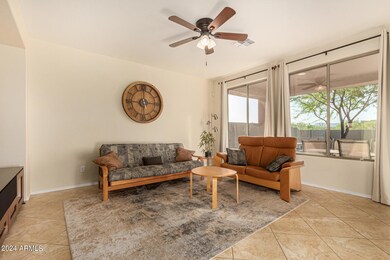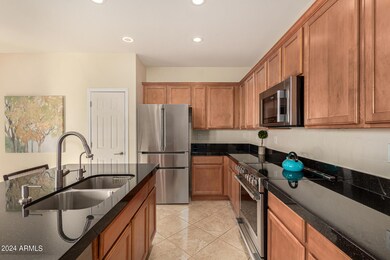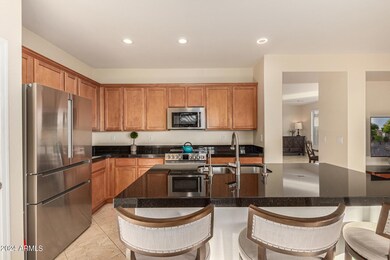
41652 N Hudson Ct Anthem, AZ 85086
Highlights
- Golf Course Community
- Fitness Center
- 0.3 Acre Lot
- Canyon Springs STEM Academy Rated A-
- Private Pool
- Mountain View
About This Home
As of November 2024Discover this beautiful Anthem Parkside residence, perfectly situated at the end of a spacious private cul-de-sac with an expansive yard. Embrace the refreshing blue pool and bask in the abundant Arizona sunshine in your backyard oasis, complete with partial mountain views. NEW A/C! This meticulously maintained home features a warm neutral color palette, large diagonal tile throughout the main living areas, and cozy carpet in the bedrooms for added comfort. The eat-in kitchen, open to the family room, boasts elegant granite countertops, maple cabinets, a pantry, and a center island with a convenient breakfast bar—perfect for family gatherings and entertaining. Retreat to the spacious primary suite, which includes a large walk-in closet and an adjoining spa-like bath featuring a... garden tub, double vanity, and separate shower. This home also offers an additional bedroom and a den, thoughtfully separated to accommodate multi-generational living. Garage is air conditioned.
With a low HOA, you'll enjoy fabulous community amenities including a 16-acre catch-and-release lake, thrilling waterslides, a gym, pickleball and tennis courts, soccer fields, basketball and baseball facilities, as well as scenic hiking, walking, and biking trails. Don't miss out on this incredible opportunity to live in a vibrant community that offers so much more!
Home Details
Home Type
- Single Family
Est. Annual Taxes
- $3,208
Year Built
- Built in 2005
Lot Details
- 0.3 Acre Lot
- Cul-De-Sac
- Desert faces the front and back of the property
- Block Wall Fence
- Corner Lot
- Front and Back Yard Sprinklers
- Sprinklers on Timer
- Private Yard
HOA Fees
- $97 Monthly HOA Fees
Parking
- 3 Car Garage
- 4 Open Parking Spaces
- Garage Door Opener
Home Design
- Wood Frame Construction
- Tile Roof
- Stucco
Interior Spaces
- 2,120 Sq Ft Home
- 1-Story Property
- Ceiling height of 9 feet or more
- Double Pane Windows
- Low Emissivity Windows
- Tinted Windows
- Mountain Views
Kitchen
- Eat-In Kitchen
- Breakfast Bar
- Built-In Microwave
- Kitchen Island
- Granite Countertops
Flooring
- Carpet
- Tile
Bedrooms and Bathrooms
- 4 Bedrooms
- Primary Bathroom is a Full Bathroom
- 3 Bathrooms
- Dual Vanity Sinks in Primary Bathroom
- Bathtub With Separate Shower Stall
Accessible Home Design
- Accessible Hallway
- Stepless Entry
Pool
- Private Pool
- Spa
Outdoor Features
- Covered patio or porch
Schools
- Canyon Springs Elementary And Middle School
- Boulder Creek High School
Utilities
- Refrigerated Cooling System
- Heating System Uses Natural Gas
- High Speed Internet
- Cable TV Available
Listing and Financial Details
- Tax Lot 25
- Assessor Parcel Number 203-03-617
Community Details
Overview
- Association fees include ground maintenance
- Apca Association, Phone Number (623) 742-6050
- Built by Del Webb/Pulte
- Anthem Unit 65 Subdivision
Amenities
- Clubhouse
- Theater or Screening Room
- Recreation Room
Recreation
- Golf Course Community
- Tennis Courts
- Pickleball Courts
- Community Playground
- Fitness Center
- Community Pool
- Bike Trail
Map
Home Values in the Area
Average Home Value in this Area
Property History
| Date | Event | Price | Change | Sq Ft Price |
|---|---|---|---|---|
| 11/21/2024 11/21/24 | Sold | $598,000 | +0.5% | $282 / Sq Ft |
| 09/13/2024 09/13/24 | For Sale | $595,000 | +85.9% | $281 / Sq Ft |
| 08/13/2018 08/13/18 | Sold | $320,000 | -8.3% | $151 / Sq Ft |
| 06/14/2018 06/14/18 | For Sale | $349,000 | -- | $165 / Sq Ft |
Tax History
| Year | Tax Paid | Tax Assessment Tax Assessment Total Assessment is a certain percentage of the fair market value that is determined by local assessors to be the total taxable value of land and additions on the property. | Land | Improvement |
|---|---|---|---|---|
| 2025 | $2,939 | $31,761 | -- | -- |
| 2024 | $3,208 | $30,249 | -- | -- |
| 2023 | $3,208 | $45,210 | $9,040 | $36,170 |
| 2022 | $3,065 | $32,670 | $6,530 | $26,140 |
| 2021 | $3,157 | $30,030 | $6,000 | $24,030 |
| 2020 | $3,088 | $29,310 | $5,860 | $23,450 |
| 2019 | $3,029 | $28,370 | $5,670 | $22,700 |
| 2018 | $3,352 | $27,230 | $5,440 | $21,790 |
| 2017 | $3,286 | $26,050 | $5,210 | $20,840 |
| 2016 | $2,867 | $25,900 | $5,180 | $20,720 |
| 2015 | $2,761 | $23,920 | $4,780 | $19,140 |
Mortgage History
| Date | Status | Loan Amount | Loan Type |
|---|---|---|---|
| Open | $568,100 | New Conventional | |
| Closed | $568,100 | New Conventional | |
| Previous Owner | $100,000 | Credit Line Revolving | |
| Previous Owner | $236,923 | New Conventional | |
| Previous Owner | $185,000 | Adjustable Rate Mortgage/ARM | |
| Previous Owner | $175,050 | New Conventional | |
| Previous Owner | $186,602 | FHA | |
| Previous Owner | $195,258 | FHA | |
| Previous Owner | $280,641 | New Conventional | |
| Closed | $35,080 | No Value Available |
Deed History
| Date | Type | Sale Price | Title Company |
|---|---|---|---|
| Warranty Deed | $598,000 | First American Title Insurance | |
| Warranty Deed | $598,000 | First American Title Insurance | |
| Warranty Deed | $335,000 | American Title Service Agenc | |
| Interfamily Deed Transfer | -- | Accommodation | |
| Special Warranty Deed | $198,900 | Stewart Title & Trust Of Pho | |
| Trustee Deed | $175,000 | First American Title | |
| Corporate Deed | $350,802 | Sun Title Agency Co | |
| Corporate Deed | -- | Sun Title Agency Co |
Similar Homes in the area
Source: Arizona Regional Multiple Listing Service (ARMLS)
MLS Number: 6756781
APN: 203-03-617
- 3704 W Vivian Ct
- 3703 W Mccauley Ct
- 3648 W Bryce Ct
- 3650 W Mccauley Ct
- 41705 N Globe Ct Unit 101
- 41219 N Ericson Ln
- 3701 W Anthem Way
- 42104 N Venture Dr Unit 104
- 3743 W Wayne Ln
- 3629 W Amerigo Ct Unit 41B
- 817 W Saber Rd
- 3766 W Jacksonville Dr Unit 41A
- 40904 N Hearst Dr Unit 18
- 41909 N Celebration Ct
- 3537 W Spirit Ln Unit 18
- 40728 N Hudson Trail
- 42424 N Gavilan Peak Pkwy Unit 63212
- 42424 N Gavilan Peak Pkwy Unit 30104
- 42424 N Gavilan Peak Pkwy Unit 47102
- 42424 N Gavilan Peak Pkwy Unit 23102

