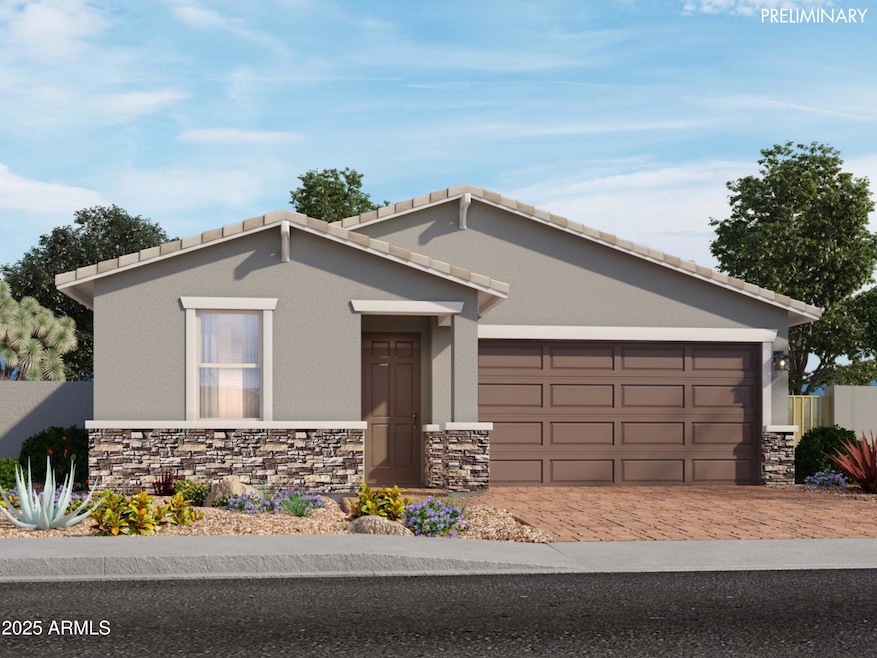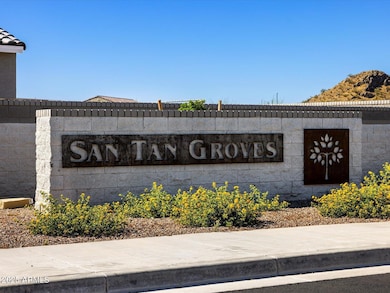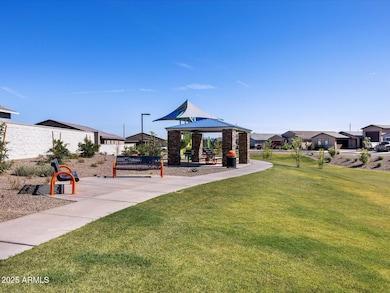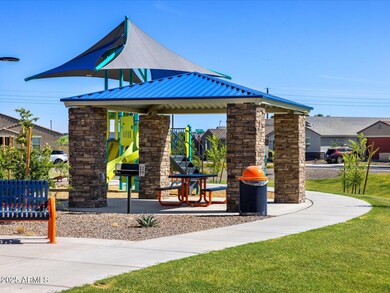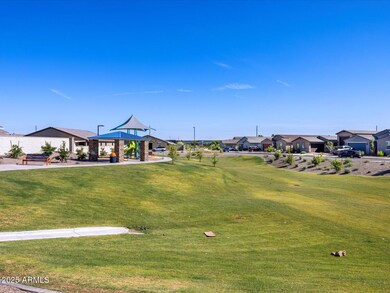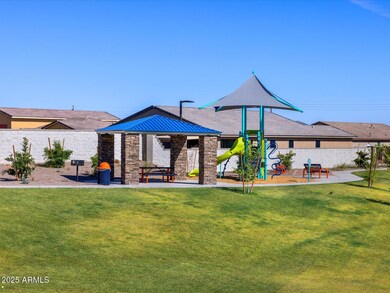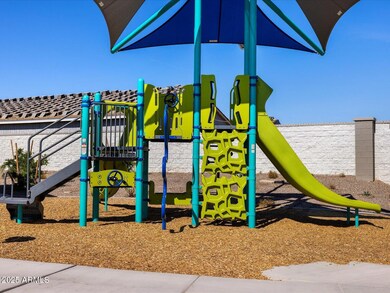
4166 W Lisa Ln Queen Creek, AZ 85142
Skyline Ranch NeighborhoodEstimated payment $2,757/month
Highlights
- Granite Countertops
- Eat-In Kitchen
- Dual Vanity Sinks in Primary Bathroom
- Private Yard
- Double Pane Windows
- Ducts Professionally Air-Sealed
About This Home
Brand new, energy-efficient home available by April 2025! The Jubilee steals the show with a spacious living concept. Use the fourth bedroom as a den and entertain friends in your large great room and dining space. Create your own play space in the included flex space. Discover comfort and convenience at San Tan Groves. Our move-in ready homes include a washer, dryer, fridge, and blinds, plus they can be closing-ready in 60 days or less - guaranteed. Perfect for first-time buyers, these homes feature spacious great rooms and laundry rooms, while the community offers BBQ grills, trails, and a park for you to enjoy. Each of our homes is built with innovative, energy-efficient features designed to help you enjoy more savings, better health, real comfort, and peace of mind.
Home Details
Home Type
- Single Family
Est. Annual Taxes
- $429
Year Built
- Built in 2025 | Under Construction
Lot Details
- 6,000 Sq Ft Lot
- Desert faces the front of the property
- Block Wall Fence
- Front Yard Sprinklers
- Sprinklers on Timer
- Private Yard
HOA Fees
- $109 Monthly HOA Fees
Parking
- 2 Car Garage
- Garage ceiling height seven feet or more
Home Design
- Wood Frame Construction
- Spray Foam Insulation
- Tile Roof
- Concrete Roof
- Low Volatile Organic Compounds (VOC) Products or Finishes
- Stucco
Interior Spaces
- 2,049 Sq Ft Home
- 1-Story Property
- Ceiling height of 9 feet or more
- Double Pane Windows
- ENERGY STAR Qualified Windows with Low Emissivity
- Vinyl Clad Windows
- Smart Home
Kitchen
- Eat-In Kitchen
- Built-In Microwave
- Kitchen Island
- Granite Countertops
Flooring
- Carpet
- Tile
Bedrooms and Bathrooms
- 4 Bedrooms
- 3 Bathrooms
- Dual Vanity Sinks in Primary Bathroom
- Low Flow Plumbing Fixtures
Eco-Friendly Details
- ENERGY STAR Qualified Equipment for Heating
- No or Low VOC Paint or Finish
- Mechanical Fresh Air
Schools
- Skyline Ranch Elementary School
- San Tan Foothills High School
Utilities
- Ducts Professionally Air-Sealed
- Zoned Heating
- Tankless Water Heater
- Water Softener
- High Speed Internet
- Cable TV Available
Listing and Financial Details
- Home warranty included in the sale of the property
- Tax Lot 0230
- Assessor Parcel Number 509-05-339
Community Details
Overview
- Association fees include ground maintenance
- Aam Association, Phone Number (602) 957-9191
- Built by Meritage Homes
- Final Plat For San Tan Groves Parcel B Subdivision, Jubilee Floorplan
Recreation
- Community Playground
- Bike Trail
Map
Home Values in the Area
Average Home Value in this Area
Tax History
| Year | Tax Paid | Tax Assessment Tax Assessment Total Assessment is a certain percentage of the fair market value that is determined by local assessors to be the total taxable value of land and additions on the property. | Land | Improvement |
|---|---|---|---|---|
| 2025 | $429 | -- | -- | -- |
| 2024 | $424 | -- | -- | -- |
Property History
| Date | Event | Price | Change | Sq Ft Price |
|---|---|---|---|---|
| 04/17/2025 04/17/25 | Price Changed | $467,990 | -0.2% | $228 / Sq Ft |
| 04/04/2025 04/04/25 | For Sale | $469,090 | -- | $229 / Sq Ft |
Similar Homes in the area
Source: Arizona Regional Multiple Listing Service (ARMLS)
MLS Number: 6846811
APN: 509-05-339
- 4182 W Lisa Ln
- 4152 W Lisa Ln
- 4196 W Lisa Ln
- 4151 W Lisa Ln
- 35505 N Seedling St
- 35493 N Seedling St
- 35519 N Seedling St
- 35473 N Seedling St
- 35533 N Seedling St
- 35459 N Seedling St
- 35445 N Seedling St
- 4351 W Jeanette Ln
- 4324 W Jeanette Ln
- 4340 W Jeanette Ln
- 4354 W Jeanette Ln
- 3992 W Abalone Ln
- 35241 N Covelite Way
- 3951 W Talc Dr
- 4314 W Josephine St
- 4265 W Hannah St
