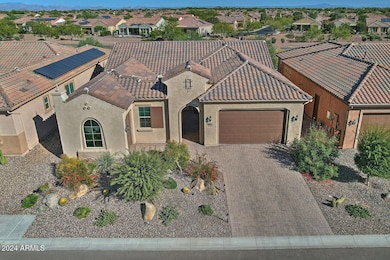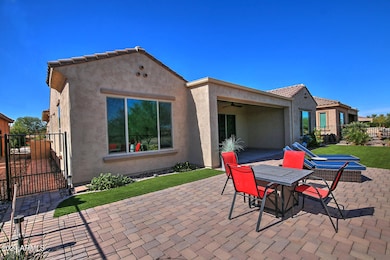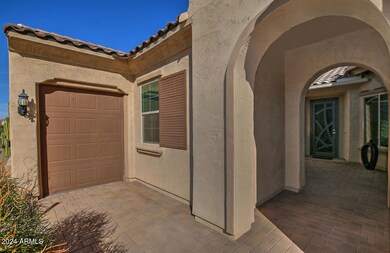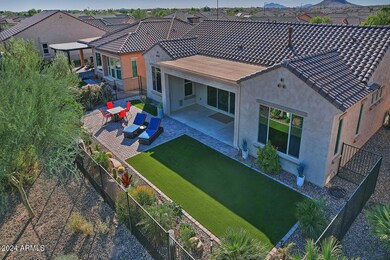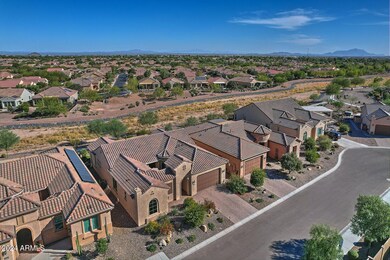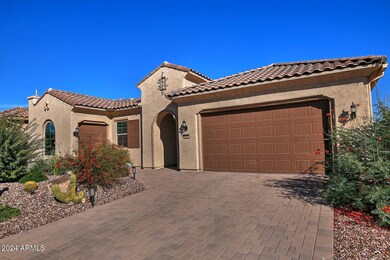
4167 N Brigadier Dr Florence, AZ 85132
Anthem at Merrill Ranch NeighborhoodEstimated payment $3,694/month
Highlights
- Golf Course Community
- Two Primary Bathrooms
- Golf Cart Garage
- Fitness Center
- Clubhouse
- Furnished
About This Home
Enjoy the luxury and RESORT STYLE LIVING with this HIGHLY UPGRADED Sun City home. Your new beautiful ''Journey'' model is offered FULLY FURNISHED and located on a PREMIUM WASH LOT offering stunning Sonoran Desert views. The exquisite outdoor living space features a private courtyard, paver driveway, extended paver patio, synthetic grass, fencing and beautifully landscaped yards. Every detail has been added starting with the gorgeous CHEFS KITCHEN cabinet layout w/granite counter tops, BUTLERS PANTRY, wood-look tile flooring, tray ceilings, built-in fireplace feature and a double sliding glass door leading to the patio. Additional details include a GOLF CART GARAGE, First Impression security door, ceiling fans and a large walk-in shower and double vanity in the primary en-suite. STUNNING HOME THAT NEEDS TO BE SEEN TO APPRECIATE! Merrill Ranch also offers the Anthem Grille, The Poston Butte Golf Club, a learning center and all the festivities, activities and amenities a Sun City community has to offer. Remember you are buying a lifestyle that goes beyond the homes property lines.
Home Details
Home Type
- Single Family
Est. Annual Taxes
- $3,892
Year Built
- Built in 2021
Lot Details
- 7,405 Sq Ft Lot
- Desert faces the front and back of the property
- Wrought Iron Fence
- Artificial Turf
- Front and Back Yard Sprinklers
- Sprinklers on Timer
- Private Yard
HOA Fees
- $200 Monthly HOA Fees
Parking
- 2.5 Car Garage
- Golf Cart Garage
Home Design
- Wood Frame Construction
- Cellulose Insulation
- Tile Roof
- Stucco
Interior Spaces
- 2,514 Sq Ft Home
- 1-Story Property
- Furnished
- Ceiling height of 9 feet or more
- Ceiling Fan
- Double Pane Windows
- Low Emissivity Windows
- Vinyl Clad Windows
- Living Room with Fireplace
Kitchen
- Eat-In Kitchen
- Breakfast Bar
- Gas Cooktop
- Built-In Microwave
- Kitchen Island
- Granite Countertops
Flooring
- Carpet
- Tile
Bedrooms and Bathrooms
- 2 Bedrooms
- Two Primary Bathrooms
- 2.5 Bathrooms
- Dual Vanity Sinks in Primary Bathroom
Accessible Home Design
- No Interior Steps
Schools
- Adult Elementary And Middle School
- Adult High School
Utilities
- Cooling Available
- Heating System Uses Natural Gas
- Tankless Water Heater
- High Speed Internet
- Cable TV Available
Listing and Financial Details
- Tax Lot 71
- Assessor Parcel Number 211-14-461
Community Details
Overview
- Association fees include (see remarks)
- Aam,Llc Association, Phone Number (602) 957-9191
- Amr Communutycounsil Association, Phone Number (602) 957-9191
- Association Phone (602) 957-9191
- Built by Pulte Homes Inc.
- Anthem At Merrill Ranch Subdivision, Journey Floorplan
Amenities
- Clubhouse
- Theater or Screening Room
- Recreation Room
Recreation
- Golf Course Community
- Tennis Courts
- Fitness Center
- Heated Community Pool
- Community Spa
- Bike Trail
Map
Home Values in the Area
Average Home Value in this Area
Tax History
| Year | Tax Paid | Tax Assessment Tax Assessment Total Assessment is a certain percentage of the fair market value that is determined by local assessors to be the total taxable value of land and additions on the property. | Land | Improvement |
|---|---|---|---|---|
| 2025 | $3,892 | $47,464 | -- | -- |
| 2024 | $3,947 | $59,945 | -- | -- |
| 2023 | $4,037 | $41,668 | $5,928 | $35,740 |
| 2022 | $3,947 | $2,223 | $2,223 | $0 |
| 2021 | $615 | $2,240 | $0 | $0 |
Property History
| Date | Event | Price | Change | Sq Ft Price |
|---|---|---|---|---|
| 03/13/2025 03/13/25 | Price Changed | $569,000 | -5.2% | $226 / Sq Ft |
| 01/29/2025 01/29/25 | Price Changed | $599,900 | -2.5% | $239 / Sq Ft |
| 12/28/2024 12/28/24 | Price Changed | $615,000 | -1.6% | $245 / Sq Ft |
| 10/26/2024 10/26/24 | For Sale | $625,000 | -- | $249 / Sq Ft |
Deed History
| Date | Type | Sale Price | Title Company |
|---|---|---|---|
| Special Warranty Deed | $499,465 | Pgp Title Inc |
Mortgage History
| Date | Status | Loan Amount | Loan Type |
|---|---|---|---|
| Open | $369,465 | New Conventional |
Similar Homes in Florence, AZ
Source: Arizona Regional Multiple Listing Service (ARMLS)
MLS Number: 6776342
APN: 211-14-461
- 4149 N Brigadier Dr
- 7717 W Noble Prairie Way
- 7790 W Noble Prairie Way
- 7848 W Willow Way
- 4170 N Hawthorn Dr
- 7749 W Mockingbird Way
- 3937 N Smithsonian Dr
- 7771 W Cinder Brook Way
- 3964 N Hawthorn Dr
- 7815 W Cinder Brook Way
- 7658 W Cactus Wren Way
- 3942 N Monticello Dr
- 3985 N Daisy Dr
- 4082 N Monticello Dr
- 3872 N Hawthorn Dr
- 7851 W Meadowlark Way
- 7387 W Cactus Wren Way
- 7659 W Cactus Wren Way
- 7691 W Cactus Wren Way
- 7385 W Silver Spring Way

