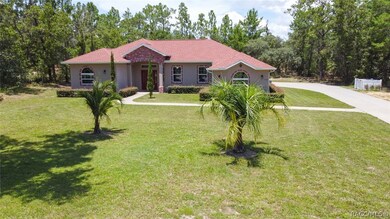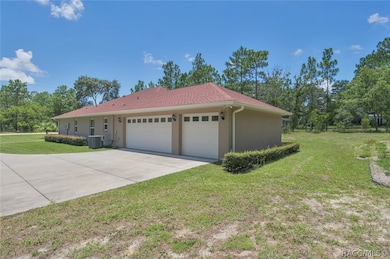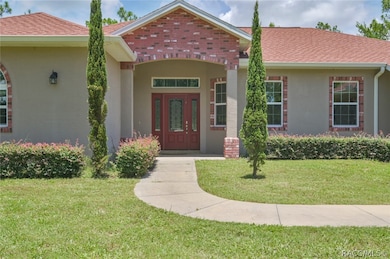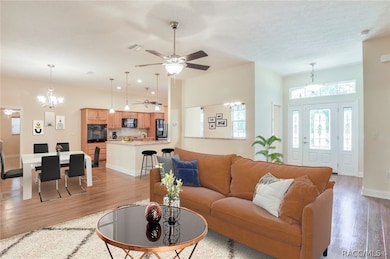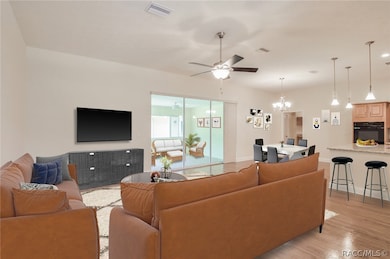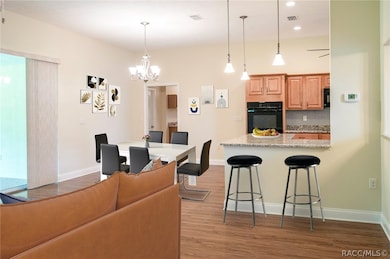
4167 W Pine Ridge Blvd Beverly Hills, FL 34465
Highlights
- Golf Course Community
- Open Floorplan
- Clubhouse
- Primary Bedroom Suite
- Room in yard for a pool
- Contemporary Architecture
About This Home
As of October 2021Why wait for a new home to be built when this well maintained 2017 home is available today and move-in ready! This beautiful home is nestled on a manicured 1 acre lot in the very popular community of Pine Ridge Estates. With over 2100 sf of living area, this home affords a spacious living style with vinyl floor planking throughout the living area, 10 ft. ceilings, a gourmet kitchen with granite counters, all wood cabinets, tile backsplash, and newer appliances. Master bedroom is spacious with his & her walk-in closets. The Master Bath has porcelain tile floors and shower, dual sinks and vanity. The Living area opens into a Florida Room where you can enjoy your morning coffee overlooking the beautiful backyard (note: plenty of room in the backyard for a pool). A very large, 21’x30’ three-car garage is the icing on the cake for anyone who is looking for room to create a “workshop' or to store his/her toys. Note: photos with furniture have been virtually staged. Pine Ridge Estates is a great place to call home and offers over 27 miles of horse trails, a golf course, tennis courts, and is near shopping and medical facilities. Great location as it is only about a 20 min. drive to Crystal River and the Gulf of Mexico for boating/fishing enthusiasts or to Dunnellon with its crystal clear rivers and kayaking. Shopping in Ocala is only about a 30 minute drive. This home is priced to sell – so call today!
Home Details
Home Type
- Single Family
Est. Annual Taxes
- $2,359
Year Built
- Built in 2017
Lot Details
- 1 Acre Lot
- Property fronts a county road
- Rectangular Lot
- Level Lot
- Sprinkler System
- Landscaped with Trees
- Property is zoned RUR
Parking
- 3 Car Attached Garage
- Attached Carport
- Garage Door Opener
- Driveway
Home Design
- Contemporary Architecture
- Block Foundation
- Slab Foundation
- Shingle Roof
- Ridge Vents on the Roof
- Asphalt Roof
- Stucco
Interior Spaces
- 2,134 Sq Ft Home
- 1-Story Property
- Open Floorplan
- High Ceiling
- Double Pane Windows
- Single Hung Windows
- Blinds
Kitchen
- Electric Oven
- Electric Range
- Built-In Microwave
- Dishwasher
- Stone Countertops
- Solid Wood Cabinet
Flooring
- Carpet
- Ceramic Tile
Bedrooms and Bathrooms
- 3 Bedrooms
- Primary Bedroom Suite
- Split Bedroom Floorplan
- Walk-In Closet
- 2 Full Bathrooms
- Dual Sinks
- Shower Only
- Separate Shower
Laundry
- Laundry in unit
- Dryer
- Washer
- Laundry Tub
Outdoor Features
- Room in yard for a pool
- Shed
- Rain Gutters
Schools
- Central Ridge Elementary School
- Crystal River Middle School
- Crescent City High School
Horse Facilities and Amenities
- Riding Trail
Utilities
- Central Heating and Cooling System
- Heat Pump System
- Water Heater
- High Speed Internet
Community Details
Overview
- No Home Owners Association
- Pine Ridge Subdivision
Amenities
- Shops
- Clubhouse
Recreation
- Golf Course Community
- Tennis Courts
- Community Playground
Map
Home Values in the Area
Average Home Value in this Area
Property History
| Date | Event | Price | Change | Sq Ft Price |
|---|---|---|---|---|
| 10/18/2021 10/18/21 | Sold | $369,000 | 0.0% | $173 / Sq Ft |
| 09/18/2021 09/18/21 | Pending | -- | -- | -- |
| 07/17/2021 07/17/21 | For Sale | $369,000 | -- | $173 / Sq Ft |
Tax History
| Year | Tax Paid | Tax Assessment Tax Assessment Total Assessment is a certain percentage of the fair market value that is determined by local assessors to be the total taxable value of land and additions on the property. | Land | Improvement |
|---|---|---|---|---|
| 2024 | $3,644 | $396,474 | $37,160 | $359,314 |
| 2023 | $3,644 | $278,261 | $0 | $0 |
| 2022 | $3,397 | $264,962 | $0 | $0 |
| 2021 | $2,417 | $199,226 | $0 | $0 |
| 2020 | $2,359 | $237,570 | $15,060 | $222,510 |
| 2019 | $2,329 | $232,595 | $14,860 | $217,735 |
| 2018 | $3,775 | $245,056 | $13,560 | $231,496 |
| 2017 | $216 | $13,830 | $13,830 | $0 |
| 2016 | $227 | $13,980 | $13,980 | $0 |
| 2015 | $238 | $14,280 | $14,280 | $0 |
| 2014 | $247 | $14,365 | $14,365 | $0 |
Mortgage History
| Date | Status | Loan Amount | Loan Type |
|---|---|---|---|
| Previous Owner | $100,000 | New Conventional | |
| Previous Owner | $10,000 | Commercial |
Deed History
| Date | Type | Sale Price | Title Company |
|---|---|---|---|
| Warranty Deed | $420,000 | Excel Title | |
| Deed | -- | -- | |
| Warranty Deed | $369,000 | Wollinka Wikle Ttl Ins Agcy | |
| Deed | -- | -- | |
| Interfamily Deed Transfer | -- | None Available | |
| Warranty Deed | $82,000 | Title Offices Llc |
Similar Homes in the area
Source: REALTORS® Association of Citrus County
MLS Number: 803563
APN: 18E-17S-32-0010-00830-0180
- 4142 W Horseshoe Dr
- 5045 N Lupine Terrace
- 4082 W Alamo Dr
- 5659 N Carnation Dr
- 5034 W Pinto Loop
- 4464 W Horseshoe Dr
- 4648 W Horseshoe Dr
- 3670 W Cogwood Cir
- 5849 N Killeen Terrace
- 4444 W Horseshoe Dr
- 4210 W Horseshoe Dr
- 3563 W Blossom Dr
- 5557 N Sierra Terrace
- 6054 N Rosewood Dr
- 4617 W Gypsum Dr
- 5964 N Flagstaff Ave
- 5050 N Coconut Terrace
- 4318 W Gorge Ln
- 4797 W Geyser Ct
- 5950 N Petunia Terrace

