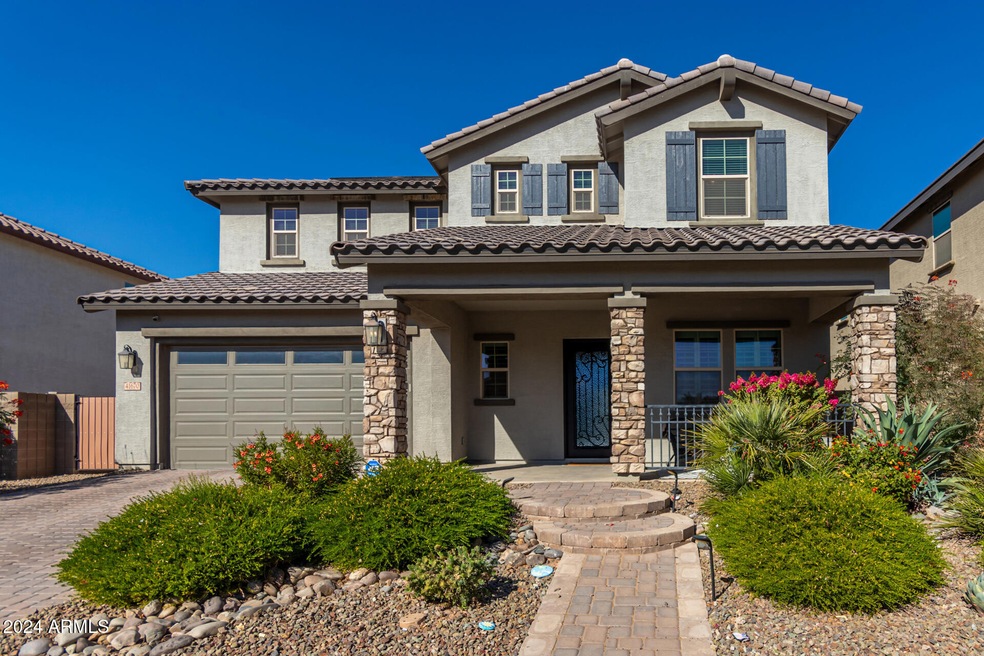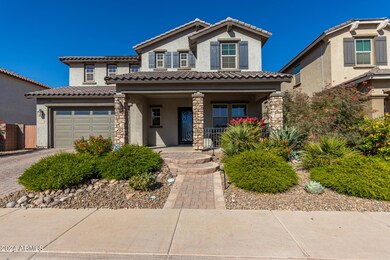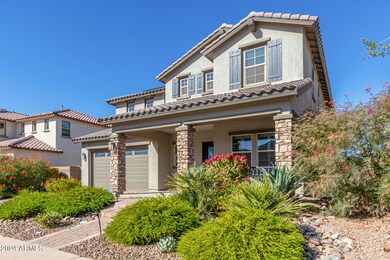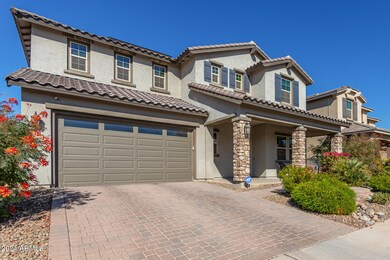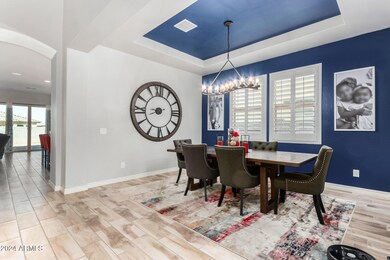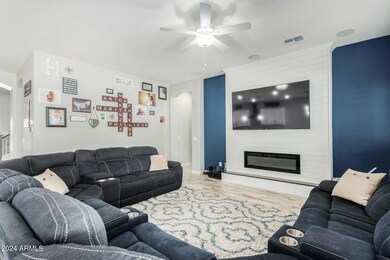
41670 W Barcelona Dr Maricopa, AZ 85138
Glennwilde Groves NeighborhoodHighlights
- Solar Power System
- Contemporary Architecture
- Covered patio or porch
- Two Primary Bathrooms
- Granite Countertops
- 3 Car Direct Access Garage
About This Home
As of February 2025Home, sweet home! This wonderful 6 bed, 4.5 bath residence is looking for its new owners! A stunning facade w/stone accents, low-care landscape, a 3 car garage, and a paver driveway are just the beginning. Discover a spacious great room and formal dining area w/elegant wood-look tile flooring, plantation shutters, dazzling light fixtures, and custom palette throughout. The fabulous kitchen is comprised of white cabinetry w/crown moulding, granite counters, SS appliances, and an island w/a breakfast bar. Continue upstairs and into the cozy loft w/soft carpet, where you can spend a relaxing Sunday afternoon! You'll also find not one, but two primary bedrooms, each one boasting a private ensuite w/dual sinks and a walk-in closet! Double doors open up to a cozy den, ideal for an office. Lastly, the expansive backyard w/its covered patio, is a blank canvas w/tons of potential to become your own personal oasis! Your new home is waiting for you, hurry and act now!
Home Details
Home Type
- Single Family
Est. Annual Taxes
- $3,888
Year Built
- Built in 2020
Lot Details
- 8,569 Sq Ft Lot
- Block Wall Fence
HOA Fees
- $78 Monthly HOA Fees
Parking
- 3 Car Direct Access Garage
- Garage Door Opener
Home Design
- Contemporary Architecture
- Wood Frame Construction
- Tile Roof
- Stone Exterior Construction
- Stucco
Interior Spaces
- 4,149 Sq Ft Home
- 2-Story Property
- Ceiling height of 9 feet or more
- Ceiling Fan
- Double Pane Windows
- Living Room with Fireplace
Kitchen
- Eat-In Kitchen
- Breakfast Bar
- Gas Cooktop
- Built-In Microwave
- Kitchen Island
- Granite Countertops
Flooring
- Carpet
- Tile
Bedrooms and Bathrooms
- 6 Bedrooms
- Two Primary Bathrooms
- Primary Bathroom is a Full Bathroom
- 4.5 Bathrooms
- Dual Vanity Sinks in Primary Bathroom
- Bathtub With Separate Shower Stall
Schools
- Saddleback Elementary School
- Desert Wind Middle School
- Maricopa High School
Utilities
- Refrigerated Cooling System
- Heating Available
- High Speed Internet
- Cable TV Available
Additional Features
- Solar Power System
- Covered patio or porch
Listing and Financial Details
- Tax Lot 79
- Assessor Parcel Number 512-41-711
Community Details
Overview
- Association fees include ground maintenance
- Aam Association, Phone Number (602) 957-9191
- Built by Fulton Homes
- Cottonwood Parcel 12 At Glennwilde Subdivision
Recreation
- Community Playground
- Bike Trail
Map
Home Values in the Area
Average Home Value in this Area
Property History
| Date | Event | Price | Change | Sq Ft Price |
|---|---|---|---|---|
| 02/04/2025 02/04/25 | Sold | $615,000 | 0.0% | $148 / Sq Ft |
| 01/04/2025 01/04/25 | Pending | -- | -- | -- |
| 11/13/2024 11/13/24 | For Sale | $615,000 | -- | $148 / Sq Ft |
Tax History
| Year | Tax Paid | Tax Assessment Tax Assessment Total Assessment is a certain percentage of the fair market value that is determined by local assessors to be the total taxable value of land and additions on the property. | Land | Improvement |
|---|---|---|---|---|
| 2025 | $3,888 | $47,693 | -- | -- |
| 2024 | $3,787 | $58,459 | -- | -- |
| 2023 | $3,787 | $45,742 | $5,227 | $40,515 |
| 2022 | $3,679 | $5,227 | $5,227 | $0 |
| 2021 | $417 | $5,575 | $0 | $0 |
| 2020 | $399 | $2,000 | $0 | $0 |
| 2019 | $388 | $2,000 | $0 | $0 |
| 2018 | $388 | $2,000 | $0 | $0 |
| 2017 | $379 | $2,000 | $0 | $0 |
| 2016 | $347 | $2,000 | $2,000 | $0 |
| 2014 | $355 | $1,600 | $1,600 | $0 |
Mortgage History
| Date | Status | Loan Amount | Loan Type |
|---|---|---|---|
| Open | $584,250 | New Conventional | |
| Previous Owner | $15,412 | FHA | |
| Previous Owner | $12,826 | FHA | |
| Previous Owner | $12,255 | FHA | |
| Previous Owner | $26,643 | FHA | |
| Previous Owner | $449,328 | FHA | |
| Previous Owner | $364,302 | New Conventional |
Deed History
| Date | Type | Sale Price | Title Company |
|---|---|---|---|
| Warranty Deed | $615,000 | Great American Title Agency | |
| Special Warranty Deed | $455,378 | Security Title Agency Inc | |
| Special Warranty Deed | $339,721 | Security Title Agency Inc |
Similar Homes in Maricopa, AZ
Source: Arizona Regional Multiple Listing Service (ARMLS)
MLS Number: 6783411
APN: 512-41-711
- 41405 W Cielo Ln
- 18465 N Falcon Ln
- 18133 N Crestview Ln
- 18101 N Crestview Ln
- 41229 W Laramie Rd
- 41444 W Capistrano Dr
- 18239 N Cook Dr
- 42206 W Capistrano Dr
- 41337 W Sussex Dr
- 42213 W Santa fe St
- 41301 W Sussex Dr
- 18716 N Jameson Dr
- 41285 W Sussex Dr
- 18382 N Arbor Dr
- 41925 W Arvada Ln
- 40995 W Portis Dr
- 42256 W Lucera Ln
- 40911 W Tamara Ln
- 40925 W Patricia Ln
- 36590 W Mediterranean Way
