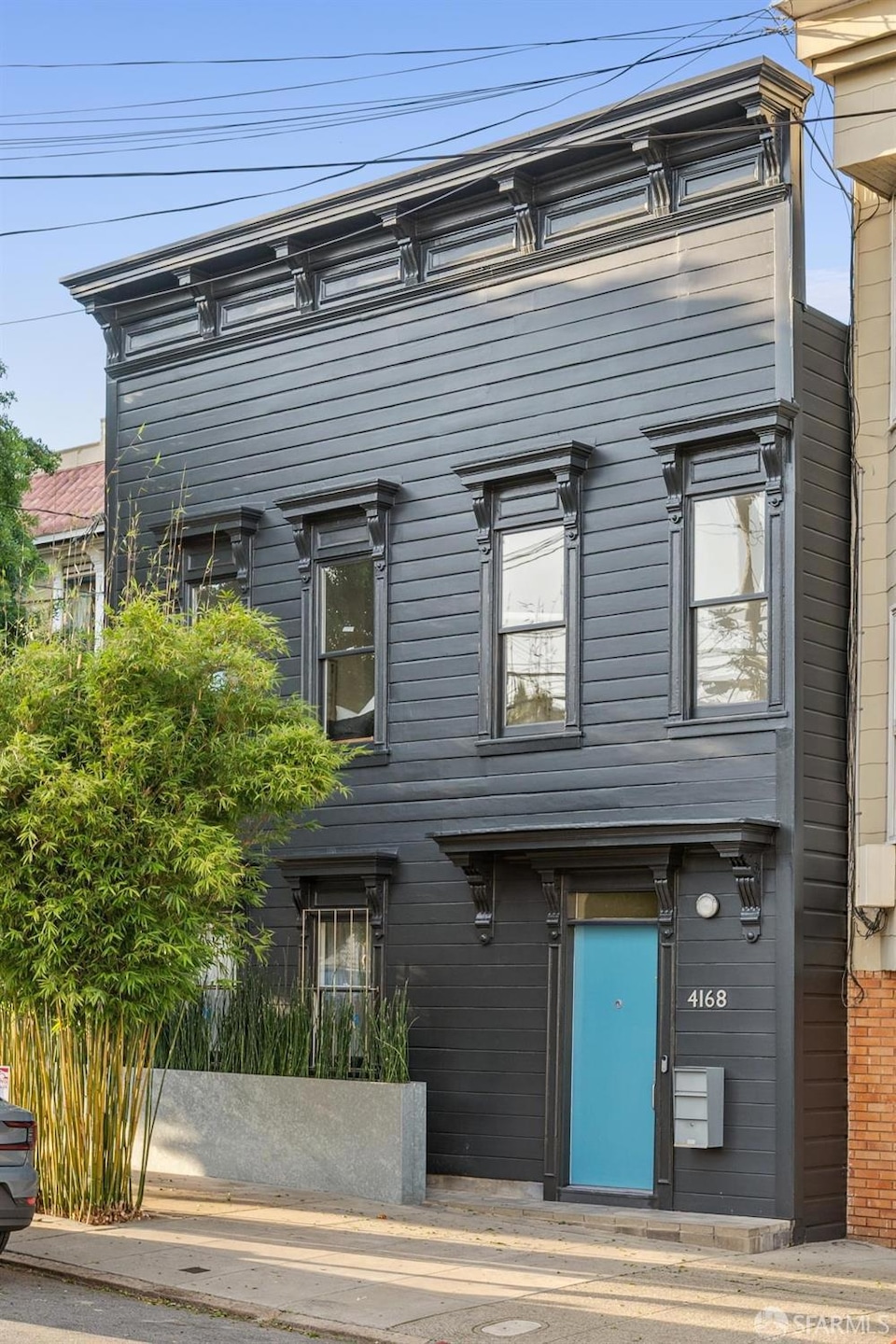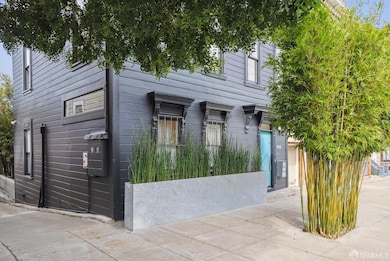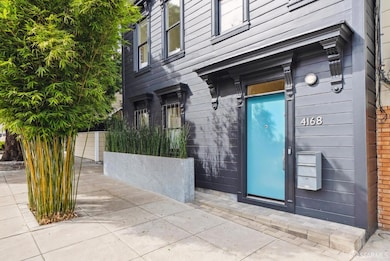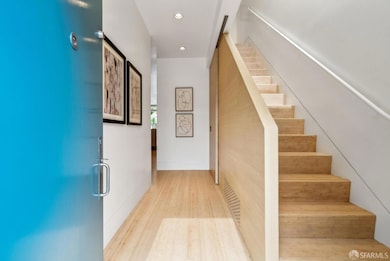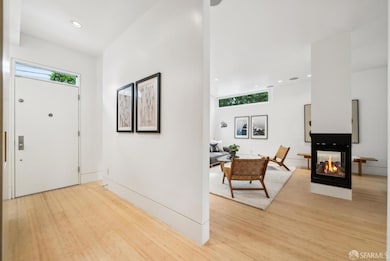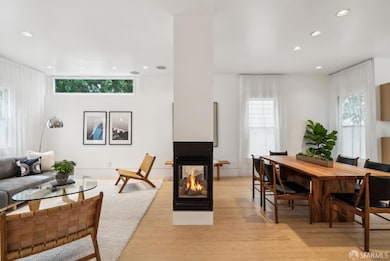
4168 25th St San Francisco, CA 94114
Noe Valley NeighborhoodHighlights
- Modern Architecture
- Enclosed Parking
- Central Heating
- Alvarado Elementary Rated A-
- Side by Side Parking
About This Home
As of March 20254168 25th Street is a captivating, architecturally significant home designed with a refined taste & thoughtful use of materials. High ceilings, clean lines, and strategic use of space & light create a serene environment. The main level hosts an open floor plan with a sun-lit living room adjoining a dining area, divided by a gas fireplace. Adjacent is a modern kitchen with a center island, a wall of built-ins for abundant storage, & a breakfast area featuring floor to ceiling windows. A spacious, walkout deck creates another living space with a gas fireplace and mature potted plants, leading to a additional outdoor space with a hot tub, and 2-car covered parking pad with an electric gated entrance. Back inside, a half bath and generously sized pantry complete the main level. Upstairs, the wood wrapped staircase leads to the bedroom level featuring 4 bright bedrms and 2 bathrms, including a primary suite w/a walk-in closet. Unique elements include custom made floor-to-ceiling bamboo doors, a linen closet w/a corner wrapped door, & a skylight, all capturing the impressive scale of the second level. The lowest lvl presents space for an exercise or work/misc. room in addition to convenient & usable storage space. Prime Noe Valley location on a flat block, 2.5 blocks to 24th Street!
Home Details
Home Type
- Single Family
Est. Annual Taxes
- $16,528
Year Built
- Built in 1900
Home Design
- Modern Architecture
- Victorian Architecture
Interior Spaces
- 2,096 Sq Ft Home
- Fireplace With Gas Starter
- Living Room with Fireplace
- Dining Room with Fireplace
Bedrooms and Bathrooms
- Primary Bedroom Upstairs
Parking
- 2 Parking Spaces
- Enclosed Parking
- Private Parking
- Side by Side Parking
Additional Features
- 2,848 Sq Ft Lot
- Central Heating
Listing and Financial Details
- Assessor Parcel Number 6538-017
Map
Home Values in the Area
Average Home Value in this Area
Property History
| Date | Event | Price | Change | Sq Ft Price |
|---|---|---|---|---|
| 03/18/2025 03/18/25 | Sold | $3,700,000 | +23.5% | $1,765 / Sq Ft |
| 03/10/2025 03/10/25 | Pending | -- | -- | -- |
| 03/06/2025 03/06/25 | For Sale | $2,995,000 | -- | $1,429 / Sq Ft |
Tax History
| Year | Tax Paid | Tax Assessment Tax Assessment Total Assessment is a certain percentage of the fair market value that is determined by local assessors to be the total taxable value of land and additions on the property. | Land | Improvement |
|---|---|---|---|---|
| 2024 | $16,528 | $1,343,572 | $724,160 | $619,412 |
| 2023 | $16,279 | $1,317,228 | $709,961 | $607,267 |
| 2022 | $15,968 | $1,291,402 | $696,041 | $595,361 |
| 2021 | $15,685 | $1,266,082 | $682,394 | $583,688 |
| 2020 | $15,808 | $1,253,101 | $675,397 | $577,704 |
| 2019 | $15,268 | $1,228,532 | $662,154 | $566,378 |
| 2018 | $14,751 | $1,204,445 | $649,171 | $555,274 |
| 2017 | $14,280 | $1,180,831 | $636,443 | $544,388 |
| 2016 | $14,043 | $1,157,679 | $623,964 | $533,715 |
| 2015 | $13,867 | $1,140,291 | $614,592 | $525,699 |
| 2014 | $13,502 | $1,117,956 | $602,553 | $515,403 |
Mortgage History
| Date | Status | Loan Amount | Loan Type |
|---|---|---|---|
| Previous Owner | $490,000 | Adjustable Rate Mortgage/ARM | |
| Previous Owner | $422,500 | Future Advance Clause Open End Mortgage | |
| Previous Owner | $815,000 | Commercial | |
| Previous Owner | $58,000 | Commercial | |
| Previous Owner | $815,500 | Commercial | |
| Previous Owner | $705,000 | Commercial | |
| Previous Owner | $650,000 | Commercial | |
| Previous Owner | $100,000 | Commercial | |
| Previous Owner | $434,000 | Commercial | |
| Closed | $60,000 | No Value Available |
Deed History
| Date | Type | Sale Price | Title Company |
|---|---|---|---|
| Grant Deed | -- | Chicago Title | |
| Interfamily Deed Transfer | -- | -- | |
| Grant Deed | $850,000 | Old Republic Title Company | |
| Grant Deed | $659,000 | First American Title Co | |
| Interfamily Deed Transfer | -- | -- |
Similar Homes in San Francisco, CA
Source: San Francisco Association of REALTORS® MLS
MLS Number: 425017261
APN: 6538-017
- 339 Jersey St
- 328 Jersey St
- 1221 Noe St
- 1075 Noe St Unit 1077
- 222 Jersey St
- 4033 25th St Unit 4035
- 4171 24th St Unit 301
- 4187 26th St
- 1014 Diamond St
- 522 Clipper St Unit 524
- 4234 24th St
- 4255 24th St
- 552 Jersey St
- 3919 22nd St
- 1300 Church St
- 525 27th St Unit 2
- 945 Sanchez St
- 943 Sanchez St Unit 945
- 3816 22nd St
- 641 27th St
