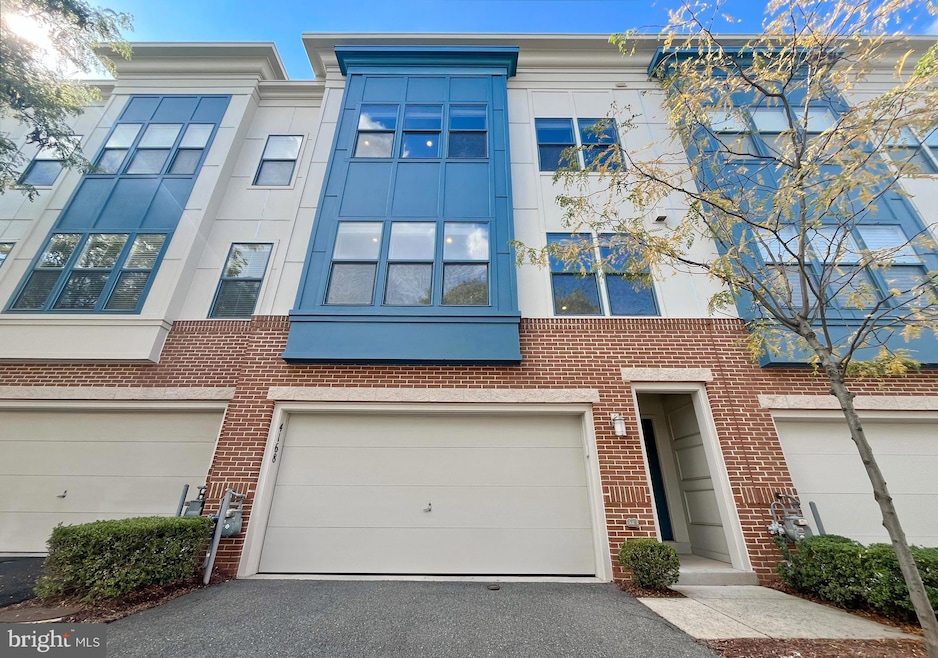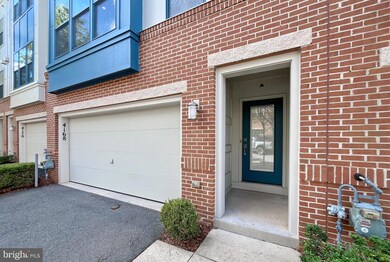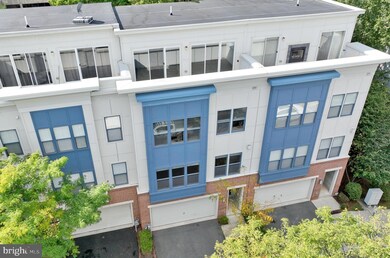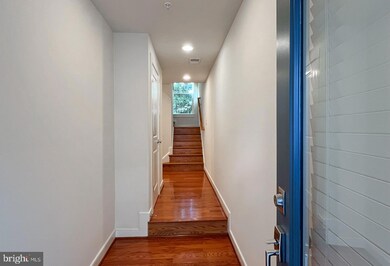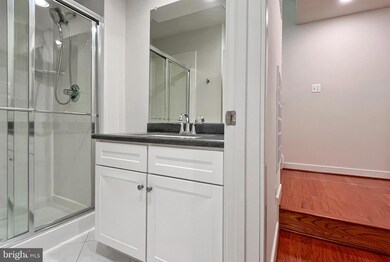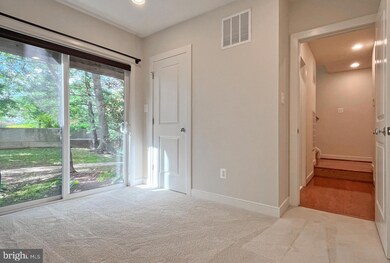
4168 Rush St Fairfax, VA 22033
Fair Oaks NeighborhoodHighlights
- Open Floorplan
- Deck
- Combination Kitchen and Living
- Johnson Middle School Rated A
- Contemporary Architecture
- Terrace
About This Home
As of February 2025This immaculate four-level luxury townhome in Centerpointe features a rooftop terrace and a two-car garage. The main level boasts an open floor plan with beautiful hardwood floors and a gourmet kitchen, complete with a large granite island that seamlessly flows into the elegant living and dining areas. The home is filled with natural light, enhanced by recessed lighting and a cozy gas fireplace. The expansive primary suite includes a sitting/office area, a spacious walk-in closet, and a luxurious spa-like ensuite bath. Conveniently, the laundry is located on the same level as the primary suite. The ground level offers a bedroom and full bath, while the top floor provides flexible space for a family room, office, or gym, along with an additional bedroom and full bath. This townhome is in pristine condition and feels like new. Ideally situated within walking distance to Fair Oaks Mall, and near Fairfax Towne Center, Fairfax Corner, and more. Commuters will appreciate easy access to Rt 50, Rt 66, Rt 29, and Fairfax County Parkway. Don't wait—seize the opportunity to make this home yours!
Last Buyer's Agent
Matt Nava
Pearson Smith Realty, LLC License #0225271759
Townhouse Details
Home Type
- Townhome
Est. Annual Taxes
- $8,407
Year Built
- Built in 2009
Lot Details
- 1,224 Sq Ft Lot
HOA Fees
- $173 Monthly HOA Fees
Parking
- 2 Car Attached Garage
- 2 Driveway Spaces
- Front Facing Garage
Home Design
- Contemporary Architecture
- Brick Exterior Construction
- Vinyl Siding
- Concrete Perimeter Foundation
Interior Spaces
- 2,064 Sq Ft Home
- Property has 4 Levels
- Open Floorplan
- Recessed Lighting
- Fireplace With Glass Doors
- Window Treatments
- Combination Kitchen and Living
- Dining Area
Kitchen
- Breakfast Area or Nook
- Gas Oven or Range
- Built-In Microwave
- Dishwasher
- Stainless Steel Appliances
- Kitchen Island
- Disposal
Bedrooms and Bathrooms
- Walk-In Closet
Laundry
- Dryer
- Washer
Outdoor Features
- Deck
- Terrace
Schools
- Eagle View Elementary School
- Katherine Johnson Middle School
- Fairfax High School
Utilities
- 90% Forced Air Heating and Cooling System
- 60+ Gallon Tank
- Public Septic
Community Details
- Association fees include common area maintenance, road maintenance, snow removal, trash
- Centerpointe Subdivision
Listing and Financial Details
- Tax Lot 41
- Assessor Parcel Number 0463 26 0041
Map
Home Values in the Area
Average Home Value in this Area
Property History
| Date | Event | Price | Change | Sq Ft Price |
|---|---|---|---|---|
| 02/28/2025 02/28/25 | Sold | $805,000 | +0.8% | $390 / Sq Ft |
| 02/07/2025 02/07/25 | For Sale | $799,000 | 0.0% | $387 / Sq Ft |
| 01/22/2025 01/22/25 | Off Market | $799,000 | -- | -- |
| 01/10/2025 01/10/25 | For Sale | $799,000 | +4.2% | $387 / Sq Ft |
| 04/27/2023 04/27/23 | Sold | $766,500 | +2.2% | $371 / Sq Ft |
| 03/13/2023 03/13/23 | Pending | -- | -- | -- |
| 03/09/2023 03/09/23 | For Sale | $749,900 | -- | $363 / Sq Ft |
Tax History
| Year | Tax Paid | Tax Assessment Tax Assessment Total Assessment is a certain percentage of the fair market value that is determined by local assessors to be the total taxable value of land and additions on the property. | Land | Improvement |
|---|---|---|---|---|
| 2024 | $8,406 | $725,600 | $200,000 | $525,600 |
| 2023 | $8,188 | $725,600 | $200,000 | $525,600 |
| 2022 | $7,729 | $675,940 | $190,000 | $485,940 |
| 2021 | $7,334 | $624,990 | $190,000 | $434,990 |
| 2020 | $7,302 | $616,990 | $190,000 | $426,990 |
| 2019 | $7,265 | $613,830 | $190,000 | $423,830 |
| 2018 | $6,863 | $596,770 | $180,000 | $416,770 |
| 2017 | $6,929 | $596,770 | $180,000 | $416,770 |
| 2016 | $6,914 | $596,770 | $180,000 | $416,770 |
| 2015 | $6,437 | $576,770 | $180,000 | $396,770 |
| 2014 | $6,061 | $544,310 | $170,000 | $374,310 |
Mortgage History
| Date | Status | Loan Amount | Loan Type |
|---|---|---|---|
| Open | $644,000 | New Conventional | |
| Closed | $644,000 | New Conventional | |
| Previous Owner | $280,000 | New Conventional | |
| Previous Owner | $726,200 | New Conventional | |
| Previous Owner | $120,000 | New Conventional |
Deed History
| Date | Type | Sale Price | Title Company |
|---|---|---|---|
| Deed | $805,000 | First American Title | |
| Deed | $805,000 | First American Title | |
| Warranty Deed | $766,500 | First American Title | |
| Warranty Deed | $570,230 | -- |
Similar Homes in Fairfax, VA
Source: Bright MLS
MLS Number: VAFX2216698
APN: 0463-26-0041
- 4041 Legato Rd Unit 86
- 4136 Legato Rd Unit 49
- 12229 Fairfield House Dr Unit 203A
- 12241 Fairfield House Dr Unit 303B
- 4126L Monument Ct Unit 302
- 12206 Apple Orchard Ct
- 4215 Mozart Brigade Ln Unit 32
- 4326 Sutler Hill Square
- 4332 Sutler Hill Square
- 4237 Sleepy Lake Dr
- 4320U Cannon Ridge Ct Unit 67
- 4320 Cannon Ridge Ct Unit C
- 4169 Brookgreen Dr
- 3805 Ridge Knoll Ct Unit 105B
- 3902 Golf Tee Ct Unit 302
- 4475A Beacon Grove Cir Unit 805A
- 3805 Green Ridge Ct Unit 201
- 12009 Golf Ridge Ct Unit 101
- 12451 Hayes Ct Unit 201
- 3814 Parkland Dr
