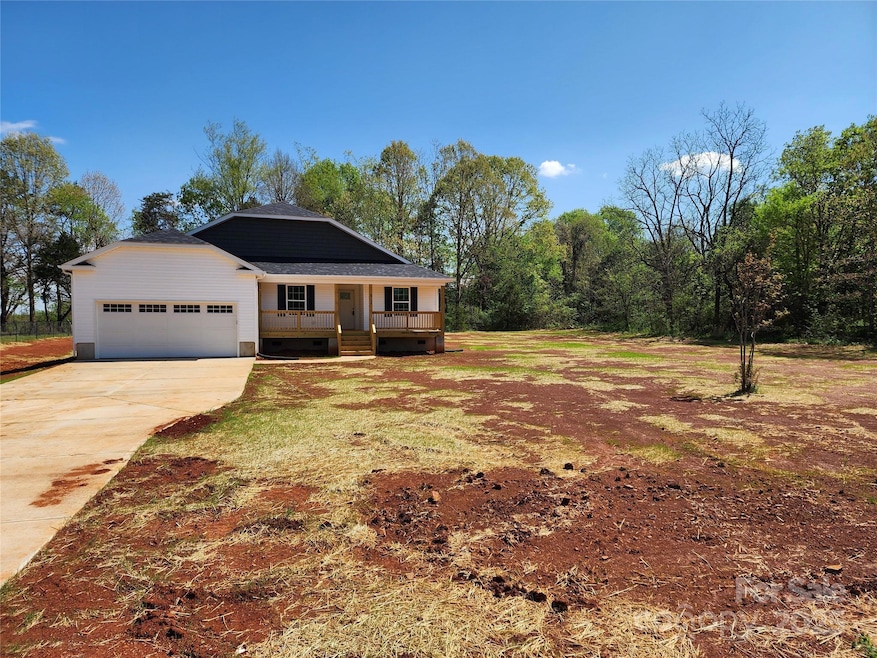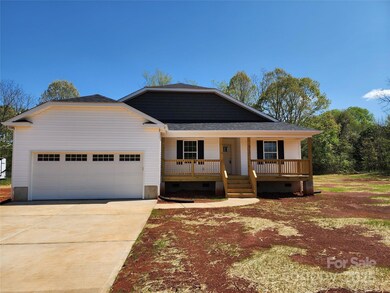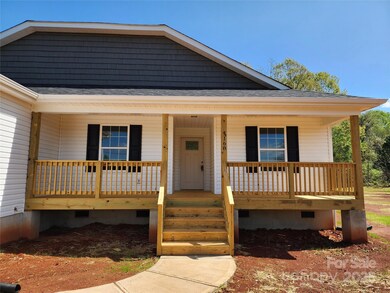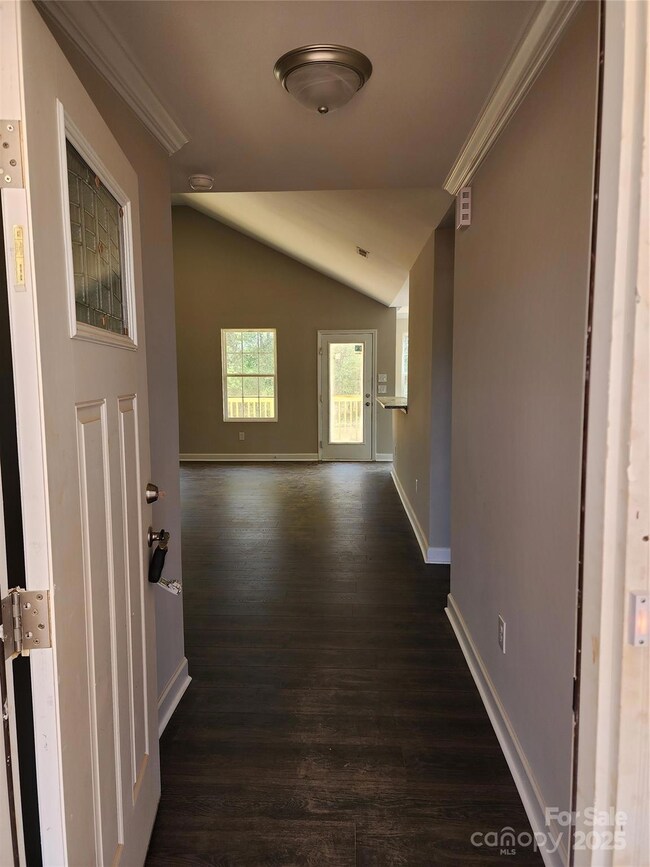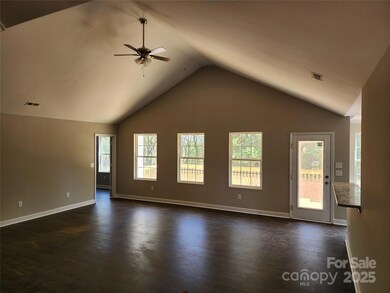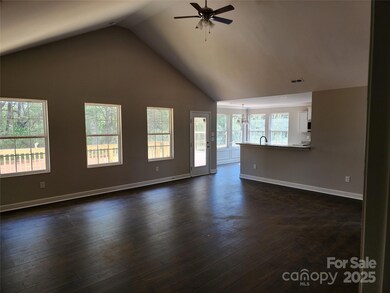
4168 Vernies Way Unit 6 Newton, NC 28658
Estimated payment $2,398/month
Highlights
- Under Construction
- Open Floorplan
- Ranch Style House
- Maiden Middle School Rated A-
- Deck
- Covered patio or porch
About This Home
New Stylish RANCH Home, Split Bedroom Floorplan Covered Front Porch, Partial Covered Rear Deck on Large Lot in Catawba County, Open/Vaulted Living Area - Kitchen - Breakfast Area, Decorative Plant Shelves @ Open Areas, Master Suite Includes Tray Clg - Decorative His and Hers Vanity with Granite Top and Under Mount Sink with a Large Walk In Closet, Kitchen Includes Stainless Steel Dishwasher -OTR Micro -Smooth Top Range with Large Walk In Pantry, Private Walk In Laundry Room, Storage Area in Garage
Listing Agent
Insight Realty Group LLC Brokerage Email: carmichaelhomes@gmail.com License #281171
Home Details
Home Type
- Single Family
Year Built
- Built in 2025 | Under Construction
Lot Details
- Lot Dimensions are 223x322x121x353
- Property is zoned County, R-40
Parking
- 2 Car Attached Garage
- Garage Door Opener
Home Design
- Home is estimated to be completed on 4/30/25
- Ranch Style House
- Vinyl Siding
Interior Spaces
- Open Floorplan
- Insulated Windows
- Crawl Space
Kitchen
- Electric Range
- Microwave
- Plumbed For Ice Maker
- Dishwasher
Flooring
- Laminate
- Tile
Bedrooms and Bathrooms
- 3 Main Level Bedrooms
- Split Bedroom Floorplan
- Walk-In Closet
Laundry
- Laundry Room
- Electric Dryer Hookup
Outdoor Features
- Deck
- Covered patio or porch
Schools
- Tuttle Elementary School
- Maiden Middle School
- Maiden High School
Utilities
- Central Air
- Heat Pump System
- Electric Water Heater
- Septic Tank
- Cable TV Available
Community Details
- Built by Carmichael Homes Inc
- Hazelwood Subdivision
Listing and Financial Details
- Assessor Parcel Number 367703221655
Map
Home Values in the Area
Average Home Value in this Area
Property History
| Date | Event | Price | Change | Sq Ft Price |
|---|---|---|---|---|
| 04/15/2025 04/15/25 | Pending | -- | -- | -- |
| 04/08/2025 04/08/25 | For Sale | $364,900 | -- | $244 / Sq Ft |
Similar Homes in Newton, NC
Source: Canopy MLS (Canopy Realtor® Association)
MLS Number: 4244672
- 4168 Vernies Way Unit 6
- 3606 Buffalo Shoals Rd
- 3628 Laney Rd
- 4594 N Wynswept Dr
- 4525 N Wynswept Dr
- 3315 Buffalo Shoals Rd
- 4766 Dolph Monroe Rd
- 4221 E Maiden Rd
- 4793 Appaloosa Ln
- 3312 Meadow Wood Ct
- 4511 Briarcreek Rd
- 7394 Echoing Hills Ln
- 3318 Meadow Wood Ct
- 0 N Wynswept Dr
- 0 N Wynswept Dr
- 0 N Wynswept Dr
- 0 N Wynswept Dr
- 0 N Wynswept Dr
- 0 N Wynswept Dr
- 4790 N Wynswept Dr
