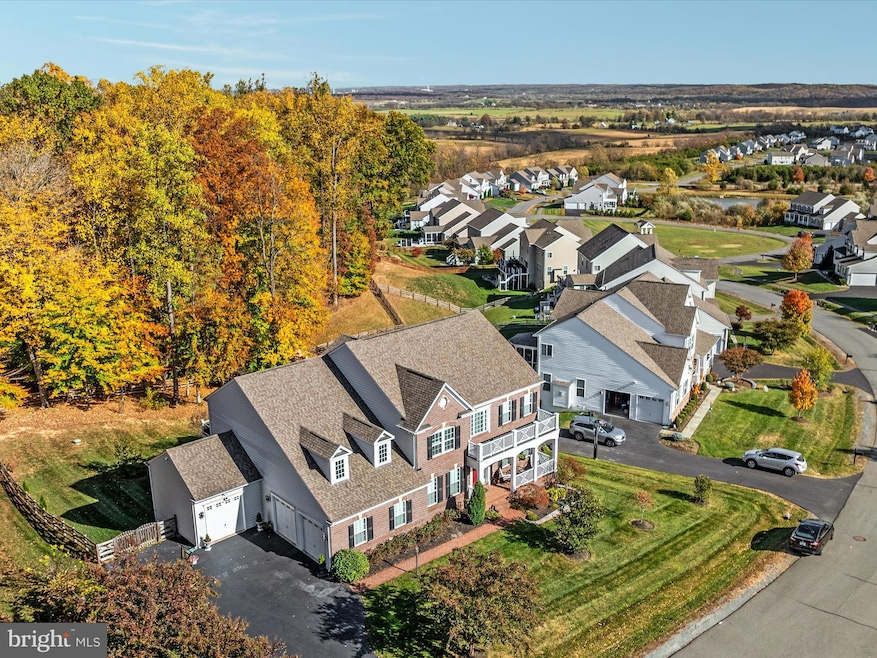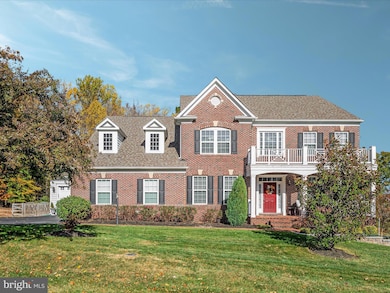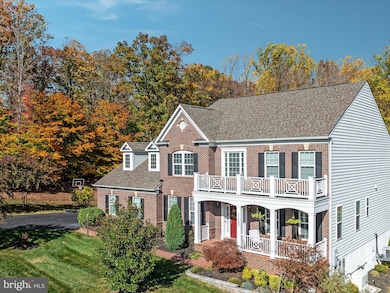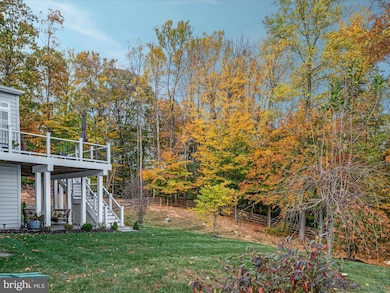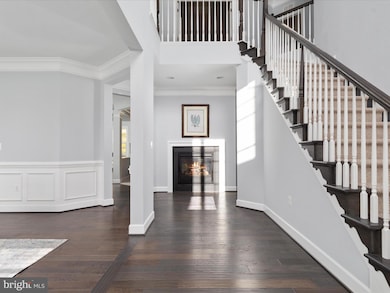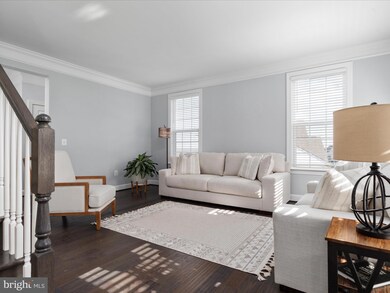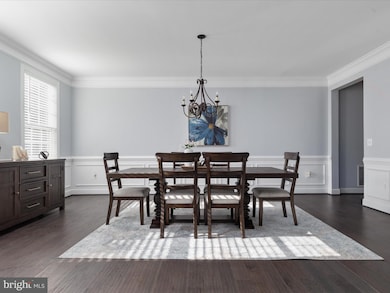
41680 Wakehurst Place Leesburg, VA 20176
Highlights
- Home Theater
- Panoramic View
- Colonial Architecture
- Gourmet Kitchen
- Open Floorplan
- Premium Lot
About This Home
As of January 2025Welcome to your dream home, where luxury meets convenience in a stunning setting. This beautifully updated residence boasts breathtaking views and is perfectly designed for both relaxation and entertaining.
Step inside to discover a freshly painted interior that exudes sophistication and warmth. The expansive living spaces flow seamlessly, offering an ideal backdrop for gatherings with family and friends.
Enhancing the allure of this property, you'll find a brand new deck and patio, perfect for enjoying sunset cocktails or al fresco dining while taking in the spectacular surroundings. The state-of-the-art whole house generator ensures peace of mind, providing uninterrupted comfort no matter the weather.
Additionally, a modern sprinkler system keeps your landscaped gardens lush and vibrant, requiring minimal upkeep.
This home is ready for its new owner—luxurious, stylish, and equipped with everything you need to live life to the fullest. Don't miss this incredible opportunity!
Home Details
Home Type
- Single Family
Est. Annual Taxes
- $9,252
Year Built
- Built in 2015
Lot Details
- 0.51 Acre Lot
- Landscaped
- Premium Lot
- Backs to Trees or Woods
- Property is zoned 03
HOA Fees
- $150 Monthly HOA Fees
Parking
- 3 Car Attached Garage
- Front Facing Garage
- Side Facing Garage
- Garage Door Opener
Property Views
- Panoramic
- City
- Scenic Vista
- Pasture
- Mountain
Home Design
- Colonial Architecture
- Concrete Perimeter Foundation
- Masonry
Interior Spaces
- Property has 3 Levels
- Open Floorplan
- Wet Bar
- Bar
- Chair Railings
- Crown Molding
- Recessed Lighting
- Double Sided Fireplace
- Fireplace With Glass Doors
- Fireplace Mantel
- Gas Fireplace
- Window Treatments
- Family Room Off Kitchen
- Sitting Room
- Living Room
- Formal Dining Room
- Home Theater
- Den
- Recreation Room
- Sun or Florida Room
- Wood Flooring
Kitchen
- Gourmet Kitchen
- Breakfast Area or Nook
- Built-In Double Oven
- Cooktop
- Built-In Microwave
- Freezer
- Ice Maker
- Dishwasher
- Kitchen Island
- Upgraded Countertops
- Disposal
Bedrooms and Bathrooms
- En-Suite Primary Bedroom
- En-Suite Bathroom
- Walk-In Closet
- Soaking Tub
- Walk-in Shower
Laundry
- Dryer
- Washer
Finished Basement
- Walk-Out Basement
- Basement Fills Entire Space Under The House
- Interior and Exterior Basement Entry
- Basement Windows
Schools
- Francis Hazel Reid Elementary School
- Smart's Mill Middle School
- Tuscarora High School
Utilities
- Forced Air Heating and Cooling System
- Heating System Powered By Owned Propane
- Propane
- Electric Water Heater
- Cable TV Available
Listing and Financial Details
- Tax Lot 47
- Assessor Parcel Number 224298508000
Community Details
Overview
- Association fees include common area maintenance, pool(s), snow removal, trash
- Historic Selma Estates HOA
- Historic Selma Estates Subdivision
Amenities
- Common Area
Recreation
- Community Pool
Map
Home Values in the Area
Average Home Value in this Area
Property History
| Date | Event | Price | Change | Sq Ft Price |
|---|---|---|---|---|
| 01/22/2025 01/22/25 | Sold | $1,275,000 | -3.8% | $217 / Sq Ft |
| 11/16/2024 11/16/24 | Price Changed | $1,325,000 | -1.9% | $225 / Sq Ft |
| 11/02/2024 11/02/24 | For Sale | $1,350,000 | +63.6% | $230 / Sq Ft |
| 02/24/2020 02/24/20 | Sold | $825,000 | 0.0% | $140 / Sq Ft |
| 01/07/2020 01/07/20 | Pending | -- | -- | -- |
| 11/23/2019 11/23/19 | Price Changed | $825,000 | -1.2% | $140 / Sq Ft |
| 11/02/2019 11/02/19 | For Sale | $835,000 | -- | $142 / Sq Ft |
Tax History
| Year | Tax Paid | Tax Assessment Tax Assessment Total Assessment is a certain percentage of the fair market value that is determined by local assessors to be the total taxable value of land and additions on the property. | Land | Improvement |
|---|---|---|---|---|
| 2024 | $9,252 | $1,069,540 | $205,100 | $864,440 |
| 2023 | $8,691 | $993,220 | $240,100 | $753,120 |
| 2022 | $8,348 | $937,980 | $195,100 | $742,880 |
| 2021 | $7,899 | $806,020 | $180,100 | $625,920 |
| 2020 | $7,621 | $736,320 | $180,100 | $556,220 |
| 2019 | $7,753 | $741,940 | $180,100 | $561,840 |
| 2018 | $7,922 | $730,100 | $180,100 | $550,000 |
| 2017 | $8,214 | $730,100 | $180,100 | $550,000 |
| 2016 | $8,576 | $749,000 | $0 | $0 |
| 2015 | $2,044 | $0 | $0 | $0 |
| 2014 | $1,791 | $0 | $0 | $0 |
Mortgage History
| Date | Status | Loan Amount | Loan Type |
|---|---|---|---|
| Open | $800,000 | New Conventional | |
| Previous Owner | $246,000 | Credit Line Revolving | |
| Previous Owner | $125,000 | New Conventional | |
| Previous Owner | $765,000 | New Conventional | |
| Previous Owner | $600,000 | New Conventional | |
| Previous Owner | $70,000 | Credit Line Revolving | |
| Previous Owner | $636,446 | FHA |
Deed History
| Date | Type | Sale Price | Title Company |
|---|---|---|---|
| Warranty Deed | $1,275,000 | Universal Title | |
| Warranty Deed | $825,000 | Psr Title Llc | |
| Special Warranty Deed | $785,983 | -- |
Similar Homes in Leesburg, VA
Source: Bright MLS
MLS Number: VALO2082868
APN: 224-29-8508
- 41729 Wakehurst Place
- 41486 Daleview Ln
- 16013 Garriland Dr
- 42037 Heaters Island Ct
- 15097 Barlow Dr
- 15058 Bankfield Dr
- 41185 Canter Ln
- 15064 Barlow Dr
- 16319 Hunter Place
- 42483 Spinks Ferry Rd
- 15140 Loyalty Rd
- 14879 Falconaire Place
- 41597 Swiftwater Dr
- 14340 Rosefinch Cir
- 41954 Briarberry Place
- 41741 Raspberry Dr
- 40959 Pacer Ln
- 14599 Sparrow Hawk Ct
- 14700 Falconaire Place
- 42880 Spinks Ferry Rd
