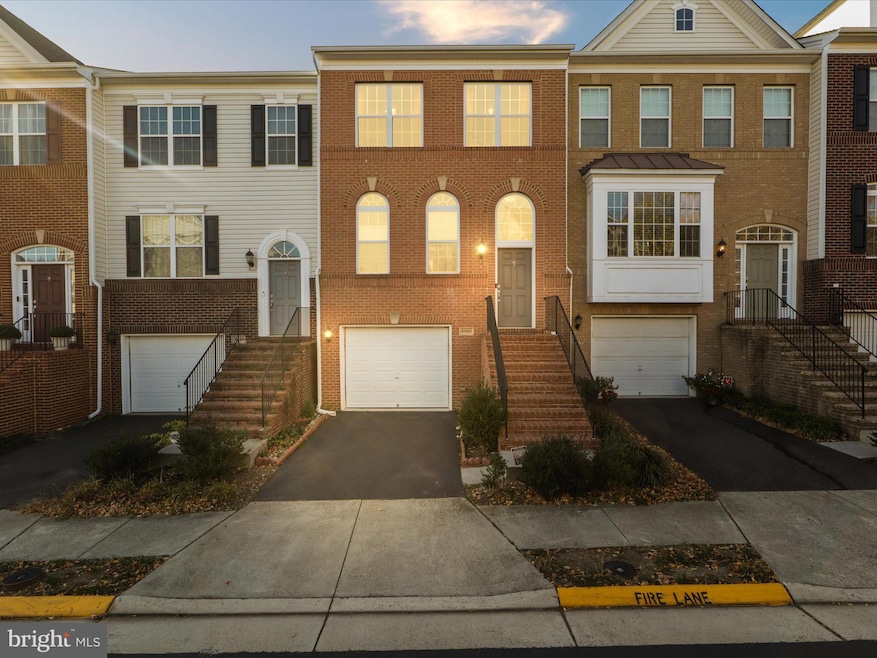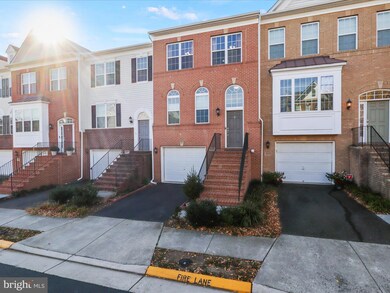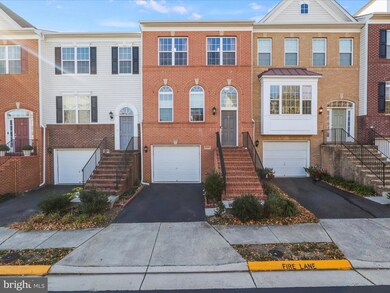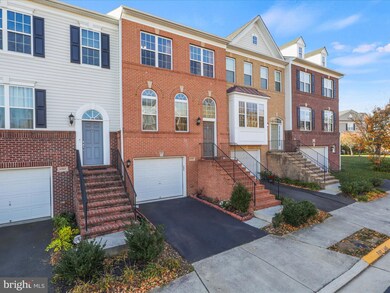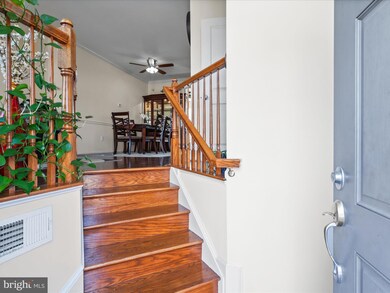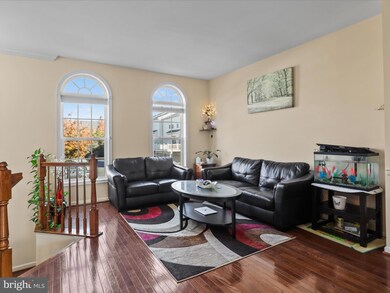
Highlights
- 1 Fireplace
- Community Pool
- 90% Forced Air Heating and Cooling System
- Goshen Post Elementary Rated A
- 1 Car Attached Garage
- 1-minute walk to Strathshire Dog Park
About This Home
As of December 2024**Location+Location+Location :Best Value in town for a spectacular luxury 3 lvl End-unit Townhome **Welcome to 41681 St Albans Terrace , nestled in the cozy Westridge Cluster of Aldie, Virginia** This stunning residence offers an exceptional blend of contemporary elegance and thoughtful design, boasting 3 bedrooms, 2 full and 1 half bathrooms, and a wealth of upgrades that redefine modern living. Stunning low maintenance Townhouse located in the coveted Stratshire Crossing Subdivision with lots of natural sunlight and private wooded views *Move-in Ready, NORTH EAST Facing front door w/Ample Sunlight. This is a stunning townhome that offers many desirable features!**Premium Architectural Shingle Newer Roof (2018)**Freshly Painted in 2023**New Garage doors in 2017**The open concept living area is perfect for entertaining guest.The entire main level and upper level has wide plank gleaming hardwood floors and new carpet on the Basement level.Fully Remodeled Kitchen w/high-end cabinets, Stainless steel appliances, tiled back-splash,Custom Granite countertops , upgraded kitchen faucet & large sink,5-burner Gas Stove Range w/oven, Overhead rangehood which vents out,Dishwasher and double door refrigerator**Oversized kitchen island w/counter area for prepping & seating**Open concept Family room & dining room space on main lvl which is perfect for entertaining**Large family room and breakfast area with access to a massive composite trex deck off the kitchen with Serene wooded views**superior high quality blinds in the home ** Recessed lighting in the thru-out the home,Pendant lights, chandeliers and ceiling fans/with lights convey**Spacious master bedroom has Tray ceilings, 2 walk-in closet and the large master bath w/ standing roman shower, double vanity sinks, soaking tub, framed shower door , floor to ceiling 12X12 ceramic tiles & linen close. The two other bedrooms on this level have upgraded flooring and share a full bathroom with tub/shower .There is a Stacked laundry room on the lower level and has new washer/dryer(2023). High end hvac system,.The walkout Basement has a half bath, large Rec Room with Brand New carpet which leads you to a Private large flat backyard with a 6ft privacy fence to enjoy.Oversized and insulated 1 Car Garage w/Plenty of storage racks and long driveway off the garage. Ample addition unassigned parking space around the community ,Amazing Amenities* Ample parking for entertaining guests with multiple parking spots and additional street parking. round-the-corner (50ft) bus stops for Middle and High School. This Home is in a Quiet and Serene Setting **PREMIERE LOUDOUN COUNTY SCHOOLING DISTRICT**This home is in the highly sought-after Westridge Community HOA, framed by the natural splendor of Loudoun wine . The resort-style amenities include community events, outdoor swimming pools, tennis courts, a volleyball court, a basketball court, tot lots, a dog park,walking trails, and a community fire pit-all nestled over 100 acres of green space! All this and only a short drive to grocery, Target, Costco,Dulles International Airport, and the lush Loudoun countryside - bustling with the latest wineries and breweries! Easy commutes to Dulles/Tysons /DC/METRO. The Silver Line Metro is now open! Highly sought-after Loudoun County neighborhood schools and much more...
Townhouse Details
Home Type
- Townhome
Est. Annual Taxes
- $5,391
Year Built
- Built in 2011
Lot Details
- 1,742 Sq Ft Lot
HOA Fees
- $120 Monthly HOA Fees
Parking
- 1 Car Attached Garage
- Front Facing Garage
Home Design
- Concrete Perimeter Foundation
- Masonry
Interior Spaces
- 2,412 Sq Ft Home
- Property has 3 Levels
- 1 Fireplace
- Natural lighting in basement
Bedrooms and Bathrooms
- 3 Bedrooms
Utilities
- 90% Forced Air Heating and Cooling System
- Natural Gas Water Heater
Listing and Financial Details
- Tax Lot 135
- Assessor Parcel Number 248197359000
Community Details
Overview
- Stratshire Crossing Subdivision
Recreation
- Community Pool
Map
Home Values in the Area
Average Home Value in this Area
Property History
| Date | Event | Price | Change | Sq Ft Price |
|---|---|---|---|---|
| 12/11/2024 12/11/24 | Sold | $625,000 | -3.1% | $259 / Sq Ft |
| 11/29/2024 11/29/24 | Off Market | $645,000 | -- | -- |
| 11/28/2024 11/28/24 | Pending | -- | -- | -- |
| 11/16/2024 11/16/24 | Price Changed | $645,000 | -1.5% | $267 / Sq Ft |
| 11/07/2024 11/07/24 | For Sale | $655,000 | +77.0% | $272 / Sq Ft |
| 07/31/2015 07/31/15 | Sold | $370,000 | -1.3% | $153 / Sq Ft |
| 06/30/2015 06/30/15 | Pending | -- | -- | -- |
| 06/05/2015 06/05/15 | Price Changed | $374,900 | -1.1% | $155 / Sq Ft |
| 05/07/2015 05/07/15 | Price Changed | $379,000 | -1.6% | $157 / Sq Ft |
| 04/17/2015 04/17/15 | For Sale | $385,000 | -- | $160 / Sq Ft |
Tax History
| Year | Tax Paid | Tax Assessment Tax Assessment Total Assessment is a certain percentage of the fair market value that is determined by local assessors to be the total taxable value of land and additions on the property. | Land | Improvement |
|---|---|---|---|---|
| 2024 | $5,391 | $623,280 | $200,000 | $423,280 |
| 2023 | $5,063 | $578,590 | $200,000 | $378,590 |
| 2022 | $5,103 | $573,340 | $185,000 | $388,340 |
| 2021 | $4,742 | $483,910 | $165,000 | $318,910 |
| 2020 | $4,573 | $441,830 | $140,000 | $301,830 |
| 2019 | $4,406 | $421,640 | $140,000 | $281,640 |
| 2018 | $4,413 | $406,710 | $125,000 | $281,710 |
| 2017 | $4,474 | $397,720 | $125,000 | $272,720 |
| 2016 | $4,457 | $389,240 | $0 | $0 |
| 2015 | $4,229 | $247,620 | $0 | $247,620 |
| 2014 | $4,250 | $252,970 | $0 | $252,970 |
Mortgage History
| Date | Status | Loan Amount | Loan Type |
|---|---|---|---|
| Previous Owner | $305,000 | New Conventional | |
| Previous Owner | $336,000 | New Conventional | |
| Previous Owner | $363,298 | FHA | |
| Previous Owner | $321,634 | FHA |
Deed History
| Date | Type | Sale Price | Title Company |
|---|---|---|---|
| Deed | $625,000 | Cardinal Title | |
| Warranty Deed | $370,000 | -- | |
| Gift Deed | -- | None Available | |
| Special Warranty Deed | $330,000 | -- |
Similar Homes in the area
Source: Bright MLS
MLS Number: VALO2082140
APN: 248-19-7359
- 25067 Great Berkhamsted Dr
- 41597 Hoffman Dr
- 24845 Coats Square
- 25073 Green Mountain Terrace
- 25065 Green Mountain Terrace
- 41537 Ware Ct
- 41524 Hitchin Ct
- 41747 Eloquence Terrace
- 41749 Eloquence Terrace
- 25160 Fluvial Terrace
- 25327 Patriot Terrace
- 24873 Culbertson Terrace
- 41862 Inspiration Terrace
- 41510 Horse Chestnut Terrace
- 25086 Magnetite Terrace
- 24867 Culbertson Terrace
- 41664 Sweet Madeline Ct
- 25038 Woodland Iris Dr
- 25361 Sweetness Terrace
- 42038 Angel Arch Terrace
