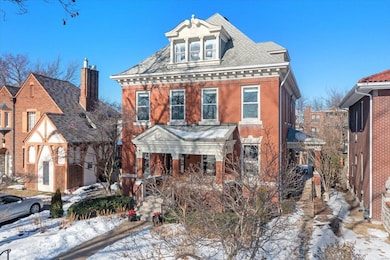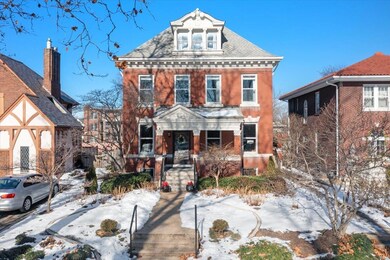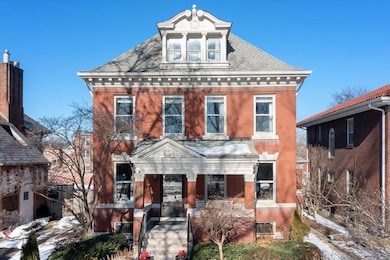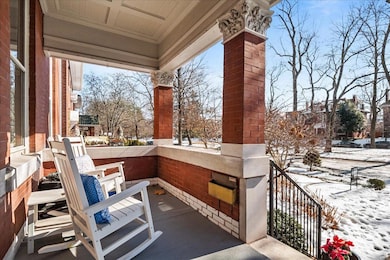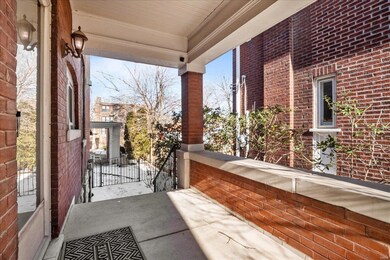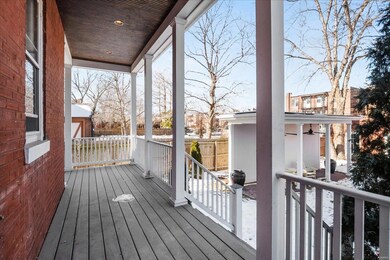
4169 Flora Place Saint Louis, MO 63110
Shaw NeighborhoodHighlights
- Center Hall Plan
- Marble Flooring
- Great Room
- Recreation Room
- 3 Fireplaces
- Sitting Room
About This Home
As of March 2025With elegance & a story to tell, we present 4169 Flora Place. This soaring 2.5 story home is filled with decades of history and architecture. The grand entry hall greets you with intricate detail. From the fireplaces hand carved by a German woodworker traveling here during the World’s Fair, to the art glass windows representing eternal life. Jefferson windows, wainscoting, hardwood floors & beamed ceilings in immaculate condition, yet, the modern luxuries are not lacking. Exquisite kitchen recently renovated with a handcrafted custom island, marble flooring, top of the line appliances + a butler’s pantry. Updated Primary bathroom and custom closet with quartz countertops. Host the ultimate gathering with a dream outdoor space: Fountain, wet bar + front, back & side porches. Speaking of hosting, the 3rd floor in it’s early years was used as a ballroom, now the perfect place to get cozy with a good book! Walk to Fiddlehead Fern, Sasha’s Wine bar, Tower Grove Park & much more!
Home Details
Home Type
- Single Family
Est. Annual Taxes
- $9,322
Year Built
- Built in 1904
Lot Details
- 8,651 Sq Ft Lot
- Fenced
- Level Lot
- Historic Home
Parking
- 2 Car Detached Garage
- Alley Access
- Off-Street Parking
Home Design
- Brick Exterior Construction
Interior Spaces
- 3,832 Sq Ft Home
- 2.5-Story Property
- Historic or Period Millwork
- 3 Fireplaces
- Non-Functioning Fireplace
- Some Wood Windows
- Stained Glass
- Bay Window
- Pocket Doors
- Center Hall Plan
- Great Room
- Sitting Room
- Dining Room
- Recreation Room
- Basement Fills Entire Space Under The House
Kitchen
- Range Hood
- Dishwasher
- Disposal
Flooring
- Wood
- Carpet
- Marble
Bedrooms and Bathrooms
- 4 Bedrooms
Accessible Home Design
- Visitor Bathroom
- Central Living Area
Schools
- Mann Elem. Elementary School
- Fanning Middle Community Ed.
- Roosevelt High School
Utilities
- Forced Air Zoned Heating System
- Radiator
Community Details
- Electric Vehicle Charging Station
Listing and Financial Details
- Assessor Parcel Number 4940-00-0380-0
Map
Home Values in the Area
Average Home Value in this Area
Property History
| Date | Event | Price | Change | Sq Ft Price |
|---|---|---|---|---|
| 03/04/2025 03/04/25 | Sold | -- | -- | -- |
| 01/24/2025 01/24/25 | Pending | -- | -- | -- |
| 01/22/2025 01/22/25 | For Sale | $950,000 | +38.7% | $248 / Sq Ft |
| 01/17/2025 01/17/25 | Off Market | -- | -- | -- |
| 08/12/2022 08/12/22 | Sold | -- | -- | -- |
| 08/12/2022 08/12/22 | Pending | -- | -- | -- |
| 07/13/2022 07/13/22 | Price Changed | $685,000 | -4.2% | $179 / Sq Ft |
| 06/22/2022 06/22/22 | For Sale | $715,000 | -- | $187 / Sq Ft |
Tax History
| Year | Tax Paid | Tax Assessment Tax Assessment Total Assessment is a certain percentage of the fair market value that is determined by local assessors to be the total taxable value of land and additions on the property. | Land | Improvement |
|---|---|---|---|---|
| 2024 | $9,322 | $107,350 | $5,970 | $101,380 |
| 2023 | $9,322 | $107,350 | $5,970 | $101,380 |
| 2022 | $8,140 | $98,130 | $5,970 | $92,160 |
| 2021 | $8,628 | $98,130 | $5,970 | $92,160 |
| 2020 | $8,137 | $92,910 | $5,970 | $86,940 |
| 2019 | $8,111 | $92,910 | $5,970 | $86,940 |
| 2018 | $8,098 | $89,910 | $5,970 | $83,940 |
| 2017 | $7,969 | $89,910 | $5,970 | $83,940 |
| 2016 | $6,994 | $77,140 | $5,970 | $71,170 |
| 2015 | $6,383 | $77,140 | $5,970 | $71,170 |
| 2014 | $5,729 | $77,140 | $5,970 | $71,170 |
| 2013 | -- | $68,580 | $5,970 | $62,610 |
Mortgage History
| Date | Status | Loan Amount | Loan Type |
|---|---|---|---|
| Open | $760,000 | New Conventional | |
| Closed | $760,000 | New Conventional | |
| Previous Owner | $544,000 | New Conventional | |
| Previous Owner | $220,000 | Future Advance Clause Open End Mortgage | |
| Previous Owner | $235,520 | New Conventional | |
| Previous Owner | $100,000 | Credit Line Revolving | |
| Previous Owner | $262,751 | Unknown | |
| Previous Owner | $85,000 | Credit Line Revolving | |
| Previous Owner | $272,300 | Purchase Money Mortgage | |
| Previous Owner | $216,750 | Purchase Money Mortgage |
Deed History
| Date | Type | Sale Price | Title Company |
|---|---|---|---|
| Warranty Deed | -- | None Listed On Document | |
| Warranty Deed | -- | None Listed On Document | |
| Warranty Deed | -- | Investors Title | |
| Warranty Deed | -- | -- | |
| Warranty Deed | -- | -- |
Similar Homes in the area
Source: MARIS MLS
MLS Number: MAR25002484
APN: 4940-00-0380-0
- 4175 Russell Blvd
- 4159 Russell Blvd
- 4202 Castleman Ave
- 4146 Castleman Ave
- 4116 Russell Blvd
- 4157 Castleman Ave
- 4122 Flad Ave
- 4259 Russell Blvd
- 2215 Klemm St
- 4238 Shaw Blvd
- 4247 Cleveland Ave
- 4210 Cleveland Ave
- 4220 Cleveland Ave
- 4226 Cleveland Ave
- 4045 Russell Blvd
- 4135 Shaw Blvd
- 4149 Shenandoah Ave
- 2239 Thurman Ave Unit 4
- 4057 Cleveland Ave
- 4237 Shenandoah Ave

