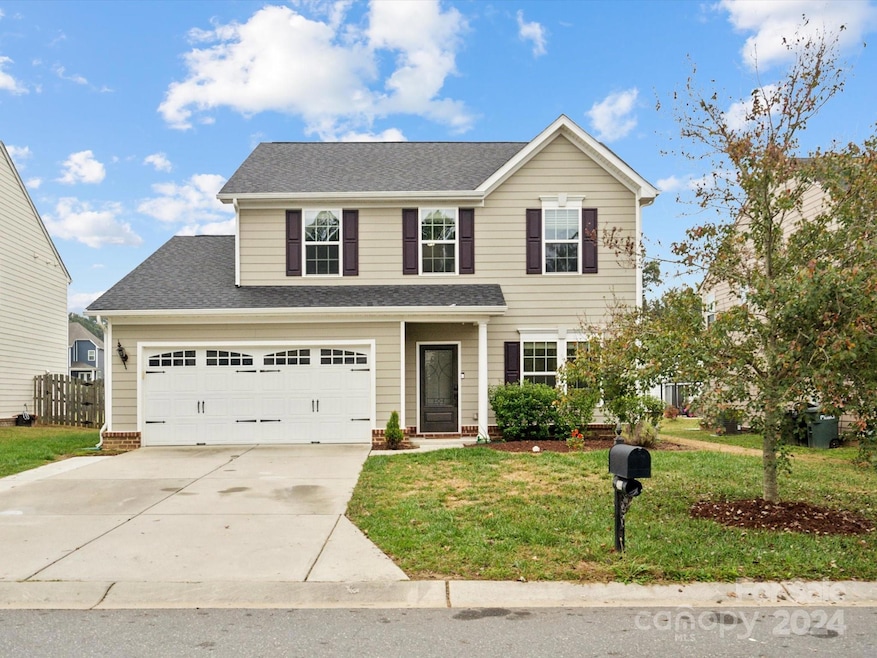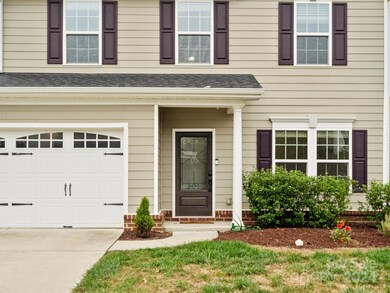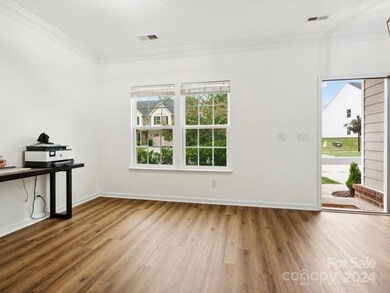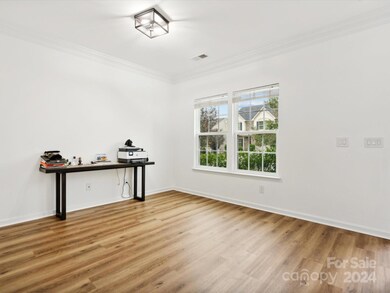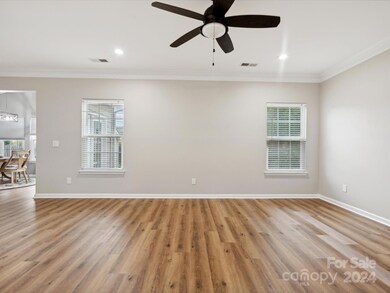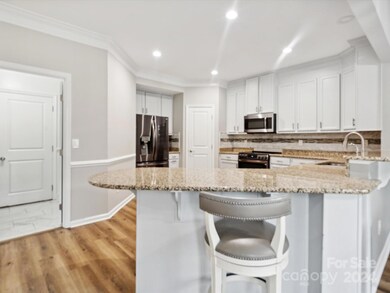
4169 Oconnell St Indian Trail, NC 28079
Highlights
- Solar Power System
- Open Floorplan
- Pond
- Porter Ridge Middle School Rated A
- Clubhouse
- Traditional Architecture
About This Home
As of April 2025Step into modern elegance with this beautifully updated 3-bedroom, 2.5-bath home, offering an open and airy layout filled with natural light. The kitchen boasts stainless steel appliances, granite countertops, and a stylish backsplash, flowing seamlessly into a separate dining area with vaulted ceilings. Upstairs, a versatile loft provides extra living space. The bathrooms have been upgraded with tile showers, new vanities, and chic mirrors, while crown molding and chair rail accents add sophistication throughout. The laundry room offers functional upgrades with new cabinets and shelving, and luxury vinyl plank flooring enhances both style and durability. Outside, the backyard features a new 10x12 shed, and 14 fully paid solar panels provide energy efficiency. With access to a community clubhouse, pool, and playground, this home is the perfect blend of comfort and style.
Last Agent to Sell the Property
EXP Realty LLC Ballantyne Brokerage Phone: 704-668-5540 License #297452

Home Details
Home Type
- Single Family
Est. Annual Taxes
- $2,966
Year Built
- Built in 2014
Lot Details
- Level Lot
- Property is zoned AV5
HOA Fees
- $55 Monthly HOA Fees
Parking
- 2 Car Attached Garage
- Driveway
Home Design
- Traditional Architecture
- Slab Foundation
Interior Spaces
- 2-Story Property
- Open Floorplan
- Built-In Features
- Home Security System
- Laundry closet
Kitchen
- Breakfast Bar
- Electric Oven
- Electric Range
- Microwave
- Dishwasher
- Kitchen Island
Flooring
- Tile
- Vinyl
Bedrooms and Bathrooms
- 3 Bedrooms
Eco-Friendly Details
- Solar Power System
Outdoor Features
- Pond
- Patio
- Shed
Schools
- Porter Ridge Elementary And Middle School
- Porter Ridge High School
Utilities
- Forced Air Heating and Cooling System
- Heating System Uses Natural Gas
- Gas Water Heater
Listing and Financial Details
- Assessor Parcel Number 08-300-202
Community Details
Overview
- Cedar Management Group Association, Phone Number (877) 252-3327
- Glendalough Subdivision
Amenities
- Clubhouse
Recreation
- Community Playground
- Community Pool
- Trails
Map
Home Values in the Area
Average Home Value in this Area
Property History
| Date | Event | Price | Change | Sq Ft Price |
|---|---|---|---|---|
| 04/04/2025 04/04/25 | Sold | $410,000 | -3.5% | $189 / Sq Ft |
| 01/31/2025 01/31/25 | Price Changed | $425,000 | -5.6% | $195 / Sq Ft |
| 12/20/2024 12/20/24 | Price Changed | $450,000 | -3.2% | $207 / Sq Ft |
| 09/26/2024 09/26/24 | For Sale | $465,000 | +75.5% | $214 / Sq Ft |
| 04/30/2019 04/30/19 | Sold | $265,000 | 0.0% | $122 / Sq Ft |
| 04/07/2019 04/07/19 | Pending | -- | -- | -- |
| 04/04/2019 04/04/19 | Price Changed | $265,000 | -1.9% | $122 / Sq Ft |
| 03/21/2019 03/21/19 | Price Changed | $270,000 | -0.7% | $124 / Sq Ft |
| 02/28/2019 02/28/19 | Price Changed | $272,000 | -1.1% | $125 / Sq Ft |
| 02/07/2019 02/07/19 | Price Changed | $275,000 | -1.1% | $126 / Sq Ft |
| 01/17/2019 01/17/19 | For Sale | $278,000 | -- | $128 / Sq Ft |
Tax History
| Year | Tax Paid | Tax Assessment Tax Assessment Total Assessment is a certain percentage of the fair market value that is determined by local assessors to be the total taxable value of land and additions on the property. | Land | Improvement |
|---|---|---|---|---|
| 2024 | $2,966 | $272,000 | $57,800 | $214,200 |
| 2023 | $2,966 | $272,000 | $57,800 | $214,200 |
| 2022 | $2,966 | $272,000 | $57,800 | $214,200 |
| 2021 | $2,966 | $272,000 | $57,800 | $214,200 |
| 2020 | $2,608 | $193,600 | $34,000 | $159,600 |
| 2019 | $2,608 | $193,600 | $34,000 | $159,600 |
| 2018 | $1,193 | $193,600 | $34,000 | $159,600 |
| 2017 | $2,647 | $193,600 | $34,000 | $159,600 |
| 2016 | $2,619 | $193,600 | $34,000 | $159,600 |
| 2015 | $1,503 | $193,600 | $34,000 | $159,600 |
| 2014 | -- | $70,000 | $70,000 | $0 |
Mortgage History
| Date | Status | Loan Amount | Loan Type |
|---|---|---|---|
| Open | $396,316 | New Conventional | |
| Closed | $396,316 | New Conventional | |
| Previous Owner | $256,000 | New Conventional | |
| Previous Owner | $400,000,000 | Commercial | |
| Previous Owner | $199,500 | New Conventional |
Deed History
| Date | Type | Sale Price | Title Company |
|---|---|---|---|
| Warranty Deed | $410,000 | None Listed On Document | |
| Warranty Deed | $410,000 | None Listed On Document | |
| Warranty Deed | $265,000 | None Available | |
| Warranty Deed | $259,000 | Os National Llc | |
| Special Warranty Deed | $196,000 | Stewart Title Guaranty Co | |
| Warranty Deed | $36,000 | None Available |
Similar Homes in Indian Trail, NC
Source: Canopy MLS (Canopy Realtor® Association)
MLS Number: 4187100
APN: 08-300-202
- 1854 Carrollton Dr
- 4233 Poplin Grove Dr
- 2112 Balting Glass Dr
- 1916 Seefin Ct
- 4427 Allenby Place
- 4342 Allenby Place
- 4679 Hopsack Dr Unit CAL0108
- 2211 Unionville Indian Trail Rd W
- 3915 Allenby Place
- 4684 Hopsack Dr Unit CAL0105
- 4611 Tulle Dr Unit CAL0076
- 2200 Riverbend Ave Unit 19
- 2204 Riverbend Ave Unit 20
- 4808 Glen Stripe Dr Unit CAL0036
- 2208 Riverbend Ave Unit 21
- 2214 Riverbend Ave Unit 22
- 2222 Riverbend Ave Unit 24
- 2209 Riverbend Ave Unit 67
- 3929 Pee Dee St Unit 26
- 2213 Riverbend Ave Unit 66
