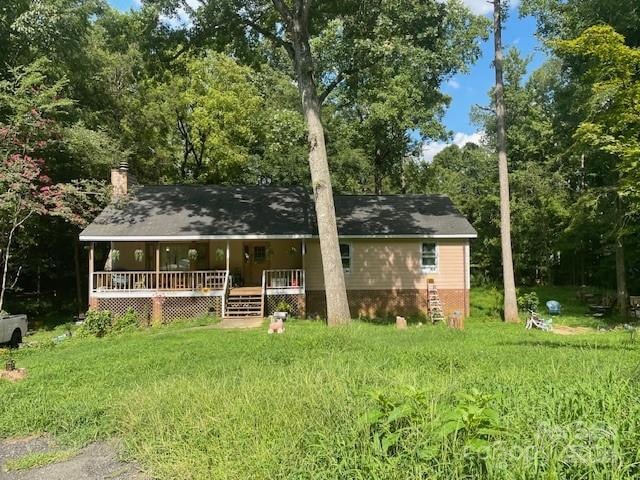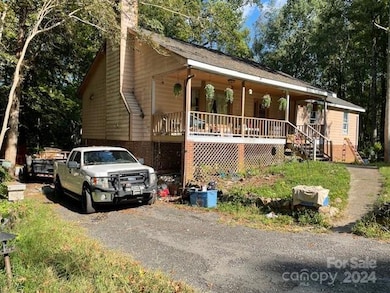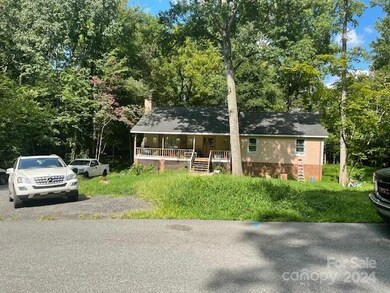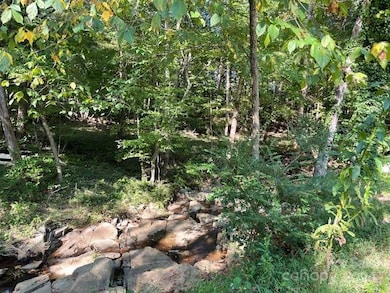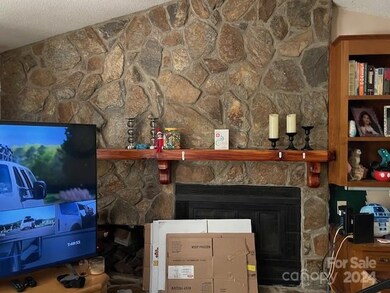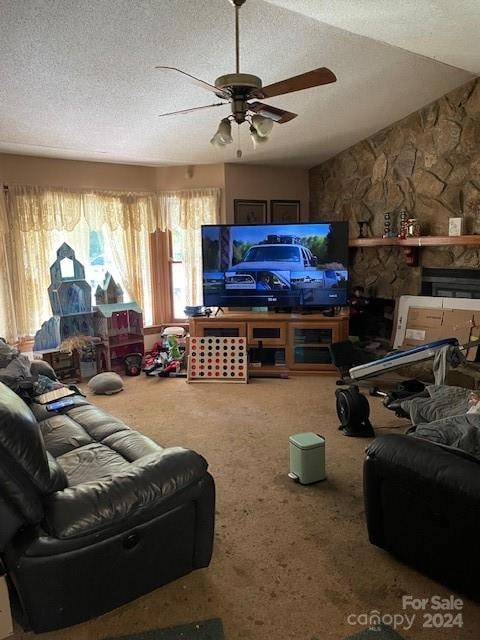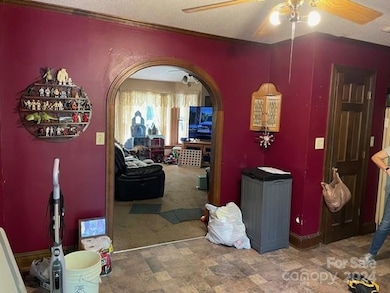
4169 Stack Rd Harrisburg, NC 28075
Highlights
- Fireplace
- 2 Car Attached Garage
- Central Air
- Hickory Ridge Elementary School Rated A
- 1-Story Property
About This Home
As of March 2025Location, Location, Location!! and no HOA! Located in a very desirable part of Harrisburg in a private neighborhood, yet very close to I-485. There is so much great potential waiting to be uncovered here. Beautiful stonework and arches and other great interior features are ready to be restored to their former glory. Home features a full basement on a private wooded lot with a stream running through the property. Architectural shingle roof is only 7 years old, HVAC system approximately 7 years old. Home is on a neighborhood well. Home has new wiring, new breaker boxes and a generously sized two car garage in basement. Priced to Sell!!
Home sold AS IS, seller to make no repairs
Last Agent to Sell the Property
Better Homes and Gardens Real Estate Paracle Brokerage Email: srhodes@paraclerealty.com License #29793

Home Details
Home Type
- Single Family
Est. Annual Taxes
- $2,381
Year Built
- Built in 1983
Parking
- 2 Car Attached Garage
Home Design
- Brick Exterior Construction
Interior Spaces
- 1,708 Sq Ft Home
- 1-Story Property
- Fireplace
- Walk-Out Basement
- Electric Range
- Electric Dryer Hookup
Bedrooms and Bathrooms
- 3 Main Level Bedrooms
- 2 Full Bathrooms
Utilities
- Central Air
- Community Well
- Septic Tank
Listing and Financial Details
- Assessor Parcel Number 5506-93-6805-0000
Map
Home Values in the Area
Average Home Value in this Area
Property History
| Date | Event | Price | Change | Sq Ft Price |
|---|---|---|---|---|
| 03/24/2025 03/24/25 | Sold | $247,000 | -13.3% | $145 / Sq Ft |
| 02/18/2025 02/18/25 | Price Changed | $285,000 | -8.1% | $167 / Sq Ft |
| 10/15/2024 10/15/24 | For Sale | $310,000 | -- | $181 / Sq Ft |
Tax History
| Year | Tax Paid | Tax Assessment Tax Assessment Total Assessment is a certain percentage of the fair market value that is determined by local assessors to be the total taxable value of land and additions on the property. | Land | Improvement |
|---|---|---|---|---|
| 2024 | $2,381 | $327,980 | $80,000 | $247,980 |
| 2023 | $1,802 | $202,480 | $60,000 | $142,480 |
| 2022 | $1,802 | $202,480 | $60,000 | $142,480 |
| 2021 | $1,802 | $202,480 | $60,000 | $142,480 |
| 2020 | $1,802 | $202,480 | $60,000 | $142,480 |
| 2019 | $1,739 | $195,350 | $60,000 | $135,350 |
| 2018 | $1,700 | $195,350 | $60,000 | $135,350 |
| 2017 | $1,624 | $195,350 | $60,000 | $135,350 |
| 2016 | $1,624 | $181,990 | $50,000 | $131,990 |
| 2015 | $1,477 | $181,990 | $50,000 | $131,990 |
| 2014 | $1,477 | $181,990 | $50,000 | $131,990 |
Mortgage History
| Date | Status | Loan Amount | Loan Type |
|---|---|---|---|
| Previous Owner | $160,000 | New Conventional | |
| Previous Owner | $140,000 | New Conventional | |
| Previous Owner | $177,000 | Unknown | |
| Previous Owner | $6,800 | Unknown | |
| Previous Owner | $133,200 | Unknown |
Deed History
| Date | Type | Sale Price | Title Company |
|---|---|---|---|
| Warranty Deed | $247,000 | None Listed On Document | |
| Warranty Deed | $247,000 | None Listed On Document | |
| Interfamily Deed Transfer | -- | None Available | |
| Deed | $93,500 | -- |
Similar Homes in the area
Source: Canopy MLS (Canopy Realtor® Association)
MLS Number: 4191848
APN: 5506-93-6805-0000
- 9391 Leyton Dr
- 9494 Leyton Dr
- 8321 Rocky River Rd
- 4205 Green Park Ct
- 8979 Rocky River Rd
- 8985 Rocky River Rd
- 8941 Vickery Ln
- 9007 Mcmillian Dr
- 8331 Burgundy Ridge Dr
- 4828 Beth Ln
- 8905 Landsdowne Ave
- 3848 Burnage Hall Rd
- 8453 Mossy Cup Trail
- 9274 Naron Ln
- 4671 Lucas Ct
- 4836 Pepper Dr
- 8923 Happiness Rd
- 4856 Pepper Dr
- 4892 Horseback Ln
- 4831 Reason Ct Unit 72
