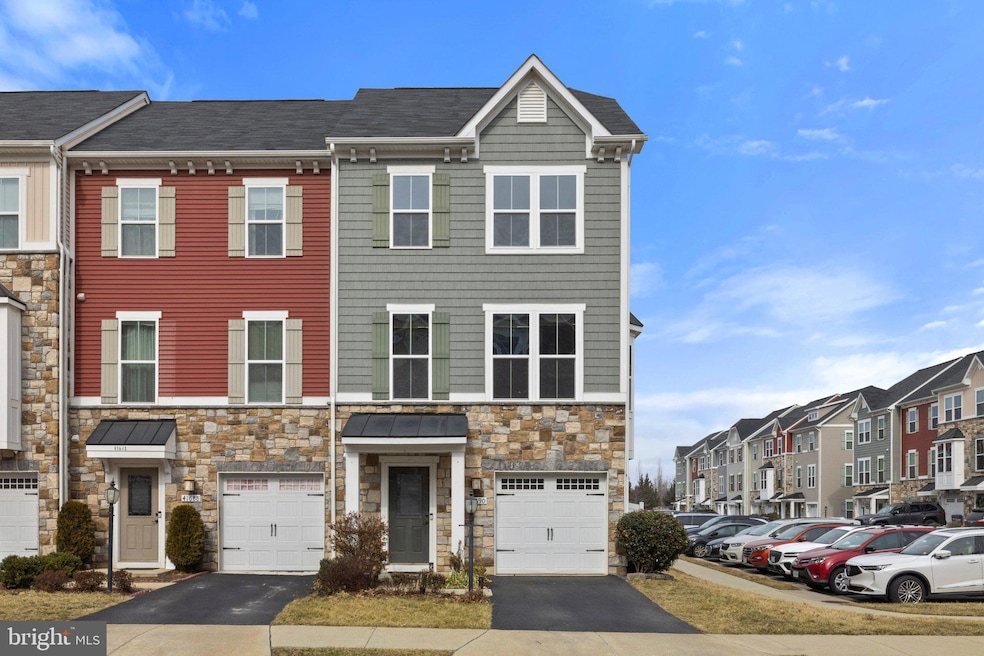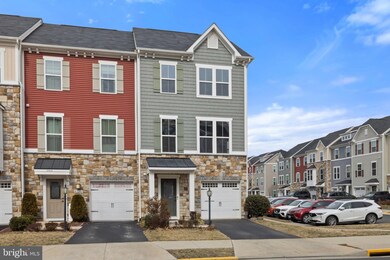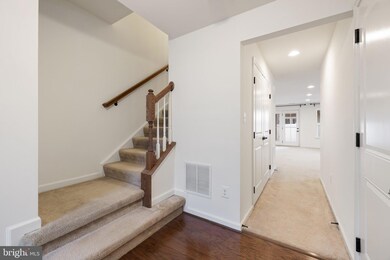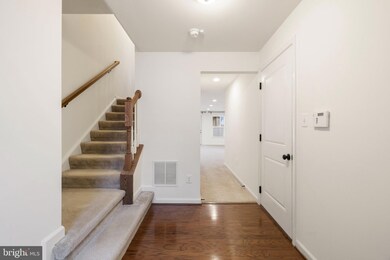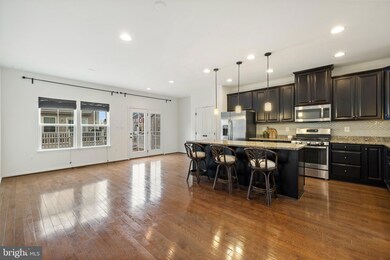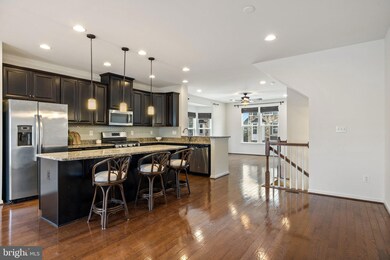
Highlights
- Fitness Center
- Open Floorplan
- Deck
- Goshen Post Elementary Rated A
- Clubhouse
- 3-minute walk to Strathshire Dog Park
About This Home
As of March 2025You know that feeling when you walk into a home and it just clicks? This is that home. A 2016-built end-unit townhouse in sought-after Aldie—not a condo!—designed for how you actually live. From the moment you arrive, the stone front adds curb appeal, and the 1-car garage provides convenience and extra storage.
Inside, the open floor plan makes life easy—whether you're cooking at the huge granite island, hosting friends, or just relaxing in the sun-filled living room with a bay window. Step outside onto the extended composite deck—perfect for morning coffee or winding down after a long day. Hardwood floors flow throughout the main level, creating a warm, seamless feel.
Upstairs, the primary suite is your retreat—complete with double sinks, a soaking tub, and a separate shower. No more fighting for space. Two more bedrooms, plus another full bath, complete the upper level. The lower level? Bonus space. Use it as a rec room, home gym, office, or guest space—with a half bath right there for convenience. .
And then there’s the community. This isn’t just a house—it’s a lifestyle. Two clubhouses with pools and gyms, miles of trails, ponds, a dog park, tennis and basketball courts, and multiple playgrounds. All just minutes from top-rated schools, shopping, and major commuter routes. Homes like this don’t last long. Make your move before someone else does.
Townhouse Details
Home Type
- Townhome
Est. Annual Taxes
- $5,061
Year Built
- Built in 2016
Lot Details
- 2,178 Sq Ft Lot
- Vinyl Fence
- Back Yard Fenced
- Property is in very good condition
HOA Fees
- $125 Monthly HOA Fees
Parking
- 1 Car Attached Garage
- 1 Driveway Space
- Front Facing Garage
- Garage Door Opener
Home Design
- Permanent Foundation
- Concrete Perimeter Foundation
- Stick Built Home
Interior Spaces
- 2,332 Sq Ft Home
- Property has 3 Levels
- Open Floorplan
- Ceiling Fan
- Bay Window
- Sliding Windows
- Living Room
- Combination Kitchen and Dining Room
- Recreation Room
- Walk-Out Basement
- Laundry on upper level
Kitchen
- Eat-In Kitchen
- Gas Oven or Range
- Self-Cleaning Oven
- Stove
- Built-In Microwave
- Ice Maker
- Dishwasher
- Stainless Steel Appliances
- Kitchen Island
- Upgraded Countertops
- Disposal
Flooring
- Wood
- Carpet
Bedrooms and Bathrooms
- 3 Bedrooms
- En-Suite Primary Bedroom
- En-Suite Bathroom
- Walk-In Closet
- Soaking Tub
- Walk-in Shower
Outdoor Features
- Deck
- Patio
- Rain Gutters
Schools
- Goshen Post Elementary School
- Mercer Middle School
- John Champe High School
Utilities
- Forced Air Heating and Cooling System
- 200+ Amp Service
- Natural Gas Water Heater
Listing and Financial Details
- Tax Lot 321
- Assessor Parcel Number 248209902000
Community Details
Overview
- Association fees include pool(s), snow removal, trash, common area maintenance
- Dulles Farms Community Association
- Built by Ryan
- Cd Smith Subdivision, Mozart Floorplan
- Property Manager
Amenities
- Clubhouse
Recreation
- Tennis Courts
- Community Basketball Court
- Community Playground
- Fitness Center
- Community Pool
- Dog Park
- Jogging Path
Map
Home Values in the Area
Average Home Value in this Area
Property History
| Date | Event | Price | Change | Sq Ft Price |
|---|---|---|---|---|
| 03/21/2025 03/21/25 | Sold | $652,490 | 0.0% | $280 / Sq Ft |
| 02/24/2025 02/24/25 | Pending | -- | -- | -- |
| 02/21/2025 02/21/25 | For Sale | $652,490 | -- | $280 / Sq Ft |
Tax History
| Year | Tax Paid | Tax Assessment Tax Assessment Total Assessment is a certain percentage of the fair market value that is determined by local assessors to be the total taxable value of land and additions on the property. | Land | Improvement |
|---|---|---|---|---|
| 2024 | $5,061 | $585,140 | $188,500 | $396,640 |
| 2023 | $4,837 | $552,850 | $188,500 | $364,350 |
| 2022 | $4,887 | $549,150 | $188,500 | $360,650 |
| 2021 | $4,510 | $460,250 | $168,500 | $291,750 |
| 2020 | $4,457 | $430,670 | $143,500 | $287,170 |
| 2019 | $4,383 | $419,380 | $143,500 | $275,880 |
| 2018 | $4,481 | $413,040 | $128,500 | $284,540 |
| 2017 | $4,649 | $413,240 | $128,500 | $284,740 |
| 2016 | $3,268 | $285,400 | $0 | $0 |
| 2015 | $1,458 | $0 | $0 | $0 |
Mortgage History
| Date | Status | Loan Amount | Loan Type |
|---|---|---|---|
| Open | $640,670 | FHA | |
| Previous Owner | $370,000 | Stand Alone Refi Refinance Of Original Loan | |
| Previous Owner | $404,000 | New Conventional |
Deed History
| Date | Type | Sale Price | Title Company |
|---|---|---|---|
| Deed | $652,490 | First American Title Insurance | |
| Special Warranty Deed | $448,934 | Nvr Settlement Services Inc |
Similar Homes in Aldie, VA
Source: Bright MLS
MLS Number: VALO2088966
APN: 248-20-9902
- 25067 Great Berkhamsted Dr
- 24845 Coats Square
- 25073 Green Mountain Terrace
- 25065 Green Mountain Terrace
- 41597 Hoffman Dr
- 41537 Ware Ct
- 24873 Culbertson Terrace
- 41524 Hitchin Ct
- 25160 Fluvial Terrace
- 24867 Culbertson Terrace
- 41747 Eloquence Terrace
- 41749 Eloquence Terrace
- 25086 Magnetite Terrace
- 25327 Patriot Terrace
- 41862 Inspiration Terrace
- 25038 Woodland Iris Dr
- 41510 Horse Chestnut Terrace
- 41664 Sweet Madeline Ct
- 25361 Sweetness Terrace
- 24973 Devonian Dr
