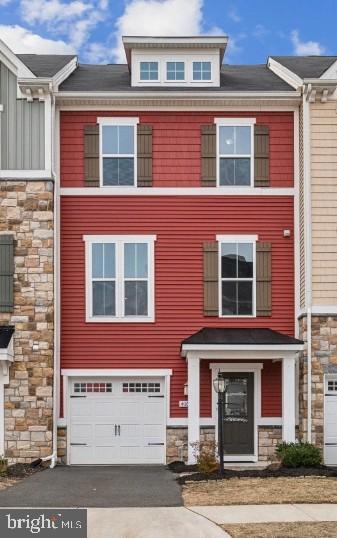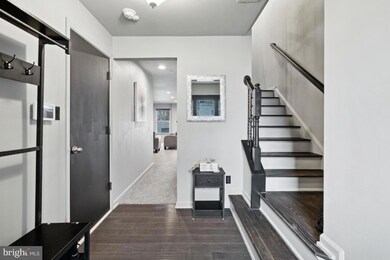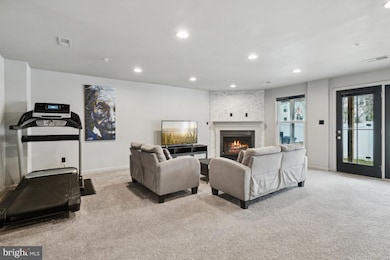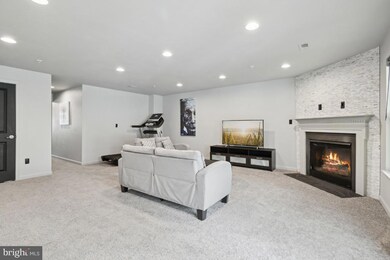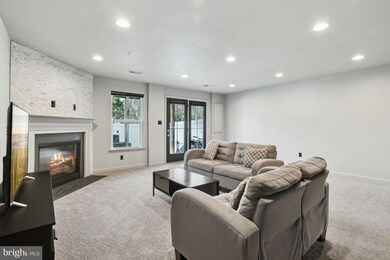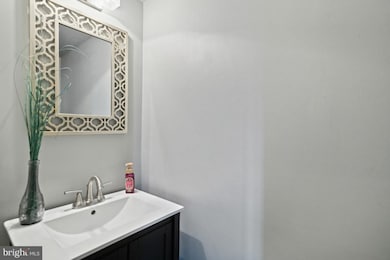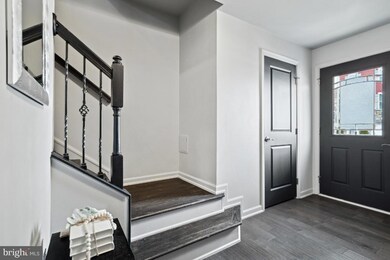
Highlights
- Fitness Center
- Eat-In Gourmet Kitchen
- Clubhouse
- Goshen Post Elementary Rated A
- Open Floorplan
- 3-minute walk to Strathshire Dog Park
About This Home
As of March 2025Open House Saturday March 1st AND Sunday March 2nd from 11am - 2pm. Welcome Home to this fantastic 4 level townhome in highly sought-after Aldie. This amazing property features 4 bedrooms, 3 full bathrooms, 2 half bathrooms, a composite deck, rooftop balcony and a 1 car garage. Enjoy cooking your favorite meals in this gourmet kitchen with all the bells and whistles of upgraded cabinetry, granite countertops, huge center island and butler's pantry. Complimenting the main level is a dining room, family room, living room and half bathroom.
The primary owners suite features a walk-in closet, custom barn door and a luxury owner's bathroom with soaking tub and separate shower. Completing the primary owner's level are 2 additional bedrooms, a full bathroom and laundry room. Head upstairs to the 4th level which features a 4th bedroom, full bathroom and a large rooftop balcony.
Venture downstairs to the spacious rec room which features a gas fireplace, half bathroom and wet bar rough-in. Additional highlights include hardwood floors on the main level, hardwood stairs, newer carpet throughout, composite deck, fenced rear yard, 2700 finished square feet and so much more! With a parking lot off the front of the townhouse, extra parking is not a problem.
Community amenities include a clubhouse, pool, exercise room, basketball courts, tennis courts, and playgrounds. Just minutes from Rt. 50, Braddock Rd, John Champe, Paul VI Catholic School, shopping, dining and more!
Townhouse Details
Home Type
- Townhome
Est. Annual Taxes
- $5,401
Year Built
- Built in 2016
Lot Details
- 1,742 Sq Ft Lot
- Property is in excellent condition
HOA Fees
- $131 Monthly HOA Fees
Parking
- 1 Car Attached Garage
- Front Facing Garage
- Garage Door Opener
Home Design
- Stone Siding
- Vinyl Siding
- Concrete Perimeter Foundation
Interior Spaces
- 2,700 Sq Ft Home
- Property has 4 Levels
- Open Floorplan
- Ceiling Fan
- 1 Fireplace
- Combination Kitchen and Dining Room
- Finished Basement
- Walk-Out Basement
Kitchen
- Eat-In Gourmet Kitchen
- Butlers Pantry
- Gas Oven or Range
- Built-In Microwave
- Ice Maker
- Dishwasher
- Stainless Steel Appliances
- Kitchen Island
- Upgraded Countertops
- Disposal
Bedrooms and Bathrooms
- 4 Bedrooms
- En-Suite Bathroom
- Walk-In Closet
- Soaking Tub
- Bathtub with Shower
- Walk-in Shower
Laundry
- Dryer
- Washer
Outdoor Features
- Balcony
- Deck
Schools
- Goshen Post Elementary School
- Mercer Middle School
- John Champe High School
Utilities
- Forced Air Heating and Cooling System
- Vented Exhaust Fan
- Water Treatment System
- Natural Gas Water Heater
Listing and Financial Details
- Tax Lot 342
- Assessor Parcel Number 248299790000
Community Details
Overview
- Association fees include common area maintenance, pool(s), snow removal, trash
- Built by Ryan Homes
- Cd Smith Subdivision, Strauss W/ Loft Floorplan
Amenities
- Clubhouse
Recreation
- Tennis Courts
- Community Basketball Court
- Community Playground
- Fitness Center
- Community Pool
- Dog Park
- Jogging Path
Map
Home Values in the Area
Average Home Value in this Area
Property History
| Date | Event | Price | Change | Sq Ft Price |
|---|---|---|---|---|
| 03/31/2025 03/31/25 | Sold | $700,000 | 0.0% | $259 / Sq Ft |
| 03/02/2025 03/02/25 | Pending | -- | -- | -- |
| 02/27/2025 02/27/25 | For Sale | $699,999 | +35.9% | $259 / Sq Ft |
| 06/11/2020 06/11/20 | For Sale | $515,000 | 0.0% | $191 / Sq Ft |
| 06/08/2020 06/08/20 | Sold | $515,000 | +18974.1% | $191 / Sq Ft |
| 05/08/2020 05/08/20 | Pending | -- | -- | -- |
| 07/11/2018 07/11/18 | Rented | $2,700 | -10.0% | -- |
| 07/11/2018 07/11/18 | Under Contract | -- | -- | -- |
| 07/03/2018 07/03/18 | For Rent | $3,000 | 0.0% | -- |
| 12/28/2016 12/28/16 | Sold | $501,887 | 0.0% | -- |
| 12/28/2016 12/28/16 | Pending | -- | -- | -- |
| 12/28/2016 12/28/16 | For Sale | $501,887 | -- | -- |
Tax History
| Year | Tax Paid | Tax Assessment Tax Assessment Total Assessment is a certain percentage of the fair market value that is determined by local assessors to be the total taxable value of land and additions on the property. | Land | Improvement |
|---|---|---|---|---|
| 2024 | $5,401 | $624,400 | $185,000 | $439,400 |
| 2023 | $5,110 | $584,010 | $185,000 | $399,010 |
| 2022 | $5,152 | $578,840 | $185,000 | $393,840 |
| 2021 | $4,763 | $486,070 | $165,000 | $321,070 |
| 2020 | $4,756 | $459,510 | $140,000 | $319,510 |
| 2019 | $4,702 | $449,970 | $140,000 | $309,970 |
| 2018 | $4,825 | $444,690 | $125,000 | $319,690 |
| 2017 | $5,122 | $455,310 | $125,000 | $330,310 |
| 2016 | $2,921 | $255,130 | $0 | $0 |
| 2015 | $1,419 | $0 | $0 | $0 |
Mortgage History
| Date | Status | Loan Amount | Loan Type |
|---|---|---|---|
| Open | $665,000 | New Conventional | |
| Previous Owner | $515,000 | New Conventional | |
| Previous Owner | $492,795 | FHA |
Deed History
| Date | Type | Sale Price | Title Company |
|---|---|---|---|
| Deed | $700,000 | Old Republic National Title In | |
| Warranty Deed | $515,000 | Attorney | |
| Interfamily Deed Transfer | -- | None Available | |
| Special Warranty Deed | $501,887 | Nvr Settlement Services Inc |
Similar Homes in Aldie, VA
Source: Bright MLS
MLS Number: VALO2089368
APN: 248-29-9790
- 25067 Great Berkhamsted Dr
- 24845 Coats Square
- 25073 Green Mountain Terrace
- 25065 Green Mountain Terrace
- 41597 Hoffman Dr
- 41537 Ware Ct
- 41524 Hitchin Ct
- 41747 Eloquence Terrace
- 41749 Eloquence Terrace
- 24873 Culbertson Terrace
- 24867 Culbertson Terrace
- 25086 Magnetite Terrace
- 25111 Hummocky Terrace
- 25327 Patriot Terrace
- 41862 Inspiration Terrace
- 41510 Horse Chestnut Terrace
- 25038 Woodland Iris Dr
- 41664 Sweet Madeline Ct
- 25361 Sweetness Terrace
- 42038 Angel Arch Terrace
