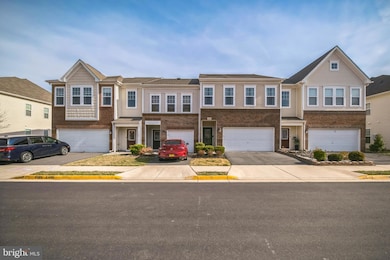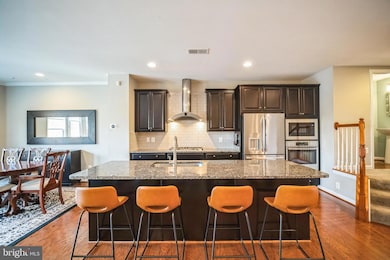
Estimated payment $4,335/month
Highlights
- Eat-In Gourmet Kitchen
- Open Floorplan
- Loft
- Goshen Post Elementary Rated A
- Wood Flooring
- Community Pool
About This Home
Beautiful villa-style townhome offers 3 bedrooms, 2.5 baths and 2 car garage with electric charging station. Stunning gourmet kitchen with stainless steel appliances, granite island, and large pantry. The fireplace and gleaming hardwood floors throughout the main level warms up this home and gives the open space a cozy feel. Spacious primary suite with walk in closets, and large luxury bath makes it a true retreat. The extra loft space is great for a work from home office, homework station, or family gatherings. The laundry room is located on the upper level with high efficiency washer and dryer. The main level living opens up to a custom patio with fully fenced in back yard. All this and conveniently located minutes to: Shopping, Restaurants, Parks, Dulles South Park and Ride, Gum Springs library, Stone Springs hospital, John Champe High School. Community swimming pools, tennis courts, club house and so much more!!
Townhouse Details
Home Type
- Townhome
Est. Annual Taxes
- $5,437
Year Built
- Built in 2015
Lot Details
- 2,178 Sq Ft Lot
- Property is Fully Fenced
- Property is in excellent condition
HOA Fees
- $115 Monthly HOA Fees
Parking
- 2 Car Attached Garage
- 2 Driveway Spaces
- Garage Door Opener
Home Design
- Slab Foundation
- Masonry
Interior Spaces
- 2,173 Sq Ft Home
- Property has 2 Levels
- Open Floorplan
- Tray Ceiling
- Ceiling height of 9 feet or more
- Fireplace Mantel
- Gas Fireplace
- Family Room Off Kitchen
- Dining Room
- Loft
Kitchen
- Eat-In Gourmet Kitchen
- Cooktop with Range Hood
- Microwave
- Dishwasher
- Kitchen Island
- Disposal
Flooring
- Wood
- Carpet
Bedrooms and Bathrooms
- 3 Bedrooms
- En-Suite Primary Bedroom
- En-Suite Bathroom
- Walk-In Closet
Laundry
- Laundry Room
- Laundry on upper level
- Dryer
- Washer
Outdoor Features
- Patio
Schools
- Mercer Middle School
- John Champe High School
Utilities
- Forced Air Heating and Cooling System
- Natural Gas Water Heater
Listing and Financial Details
- Tax Lot 194
- Assessor Parcel Number 247299206000
Community Details
Overview
- Association fees include pool(s), recreation facility, snow removal, trash
- Stoneridge HOA
- Stone Ridge Subdivision
Amenities
- Community Center
Recreation
- Community Pool
- Jogging Path
Map
Home Values in the Area
Average Home Value in this Area
Tax History
| Year | Tax Paid | Tax Assessment Tax Assessment Total Assessment is a certain percentage of the fair market value that is determined by local assessors to be the total taxable value of land and additions on the property. | Land | Improvement |
|---|---|---|---|---|
| 2024 | $5,437 | $628,530 | $200,000 | $428,530 |
| 2023 | $5,204 | $594,780 | $200,000 | $394,780 |
| 2022 | $5,075 | $570,210 | $185,000 | $385,210 |
| 2021 | $4,854 | $495,300 | $165,000 | $330,300 |
| 2020 | $4,670 | $451,220 | $140,000 | $311,220 |
| 2019 | $4,517 | $432,220 | $140,000 | $292,220 |
| 2018 | $4,528 | $417,320 | $125,000 | $292,320 |
| 2017 | $4,556 | $405,000 | $125,000 | $280,000 |
| 2016 | $4,602 | $401,940 | $0 | $0 |
| 2015 | $1,419 | $0 | $0 | $0 |
| 2014 | -- | $0 | $0 | $0 |
Property History
| Date | Event | Price | Change | Sq Ft Price |
|---|---|---|---|---|
| 04/21/2025 04/21/25 | Sold | $674,900 | 0.0% | $311 / Sq Ft |
| 03/23/2025 03/23/25 | Price Changed | $674,900 | +0.7% | $311 / Sq Ft |
| 03/12/2025 03/12/25 | For Sale | $669,900 | +41.0% | $308 / Sq Ft |
| 03/05/2019 03/05/19 | Sold | $475,000 | -3.0% | $219 / Sq Ft |
| 01/19/2019 01/19/19 | Pending | -- | -- | -- |
| 01/14/2019 01/14/19 | For Sale | $489,900 | 0.0% | $225 / Sq Ft |
| 07/03/2017 07/03/17 | Rented | $2,300 | 0.0% | -- |
| 07/03/2017 07/03/17 | Under Contract | -- | -- | -- |
| 06/15/2017 06/15/17 | For Rent | $2,300 | -- | -- |
Deed History
| Date | Type | Sale Price | Title Company |
|---|---|---|---|
| Warranty Deed | $475,000 | Stewart Title Guaranty Co | |
| Special Warranty Deed | $424,911 | None Available |
Mortgage History
| Date | Status | Loan Amount | Loan Type |
|---|---|---|---|
| Open | $420,000 | Stand Alone Refi Refinance Of Original Loan | |
| Closed | $427,500 | New Conventional | |
| Previous Owner | $125,000 | New Conventional |
Similar Homes in the area
Source: Bright MLS
MLS Number: VALO2090220
APN: 247-29-9206
- 41693 Dillinger Mill Place
- 24637 Woolly Mammoth Terrace Unit D-206
- 24867 Culbertson Terrace
- 41909 Beryl Terrace
- 24660 Woolly Mammoth Terrace Unit 305
- 24873 Culbertson Terrace
- 41930 Stoneyford Terrace
- 41525 Goshen Ridge Place
- 42005 Nora Mill Terrace
- 41996 Nora Mill Terrace
- 41517 Deer Point Ct
- 24845 Coats Square
- 24558 Rosebay Terrace
- 24446 Carolina Rose Cir
- 42043 Berkley Hill Terrace
- 41597 Hoffman Dr
- 24511 Glenville Grove Terrace
- 24662 Cable Mill Terrace
- 24485 Amherst Forest Terrace
- 25067 Great Berkhamsted Dr






