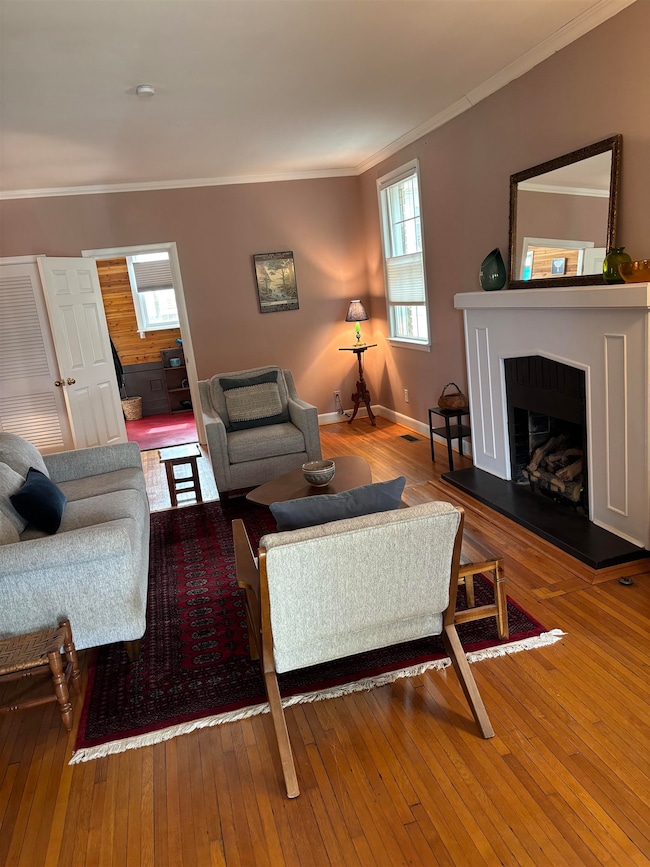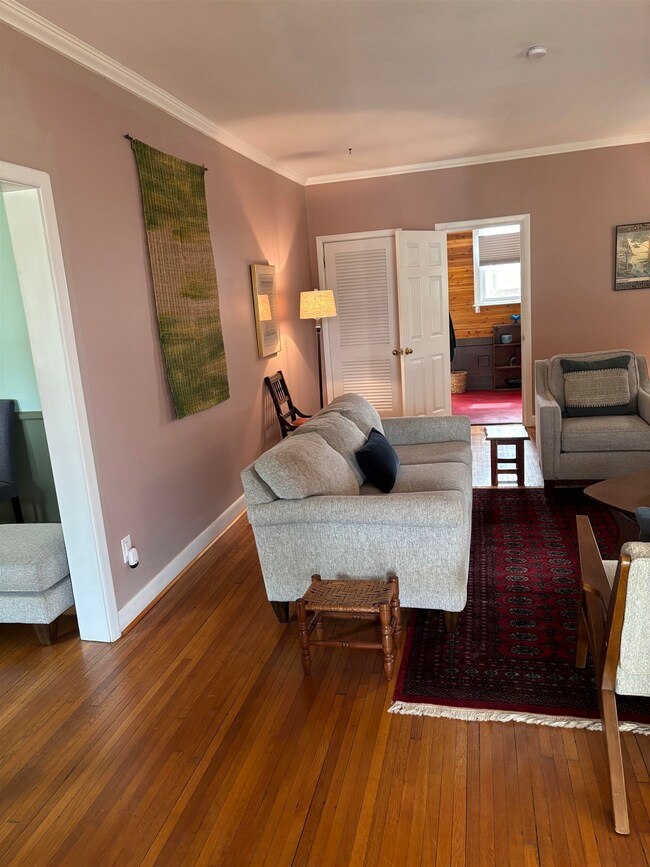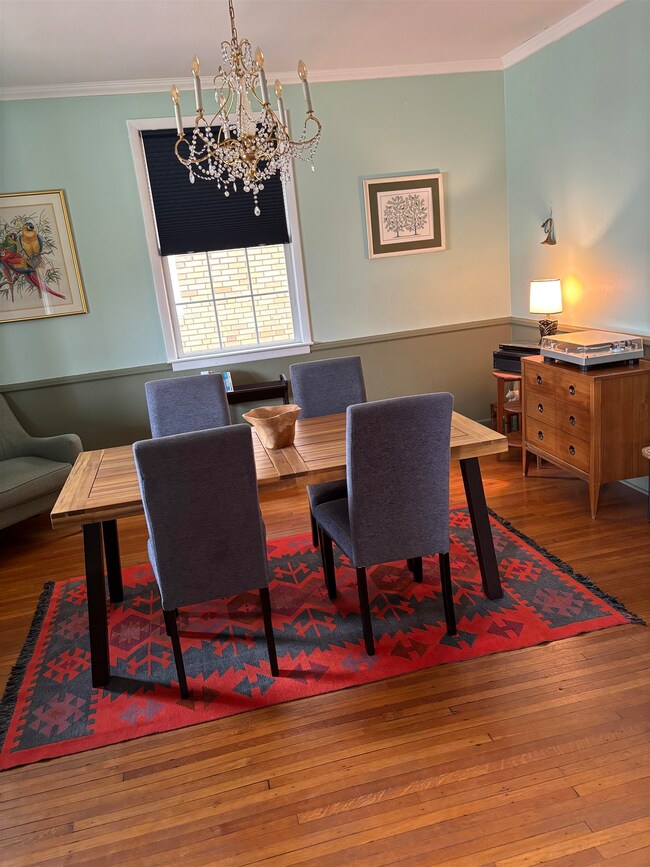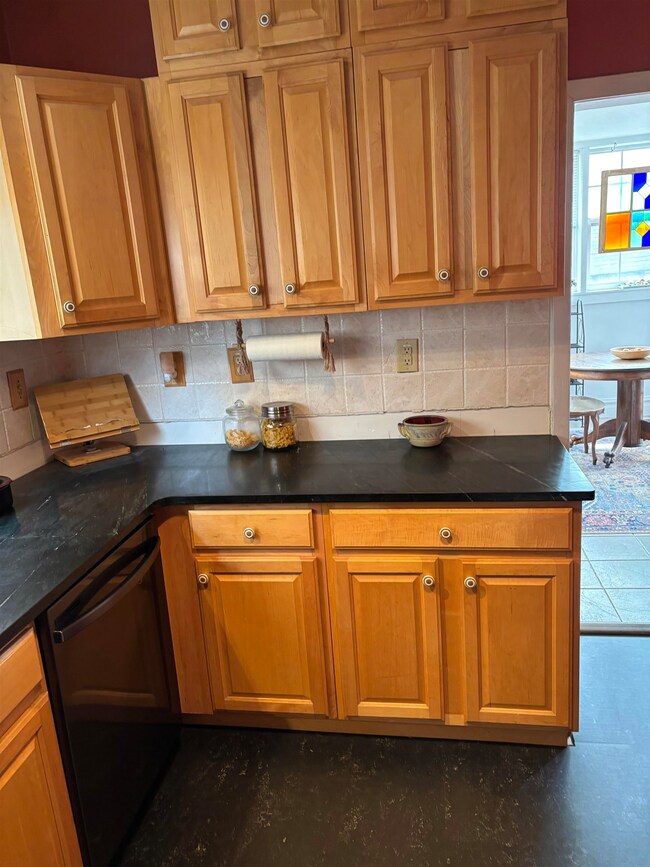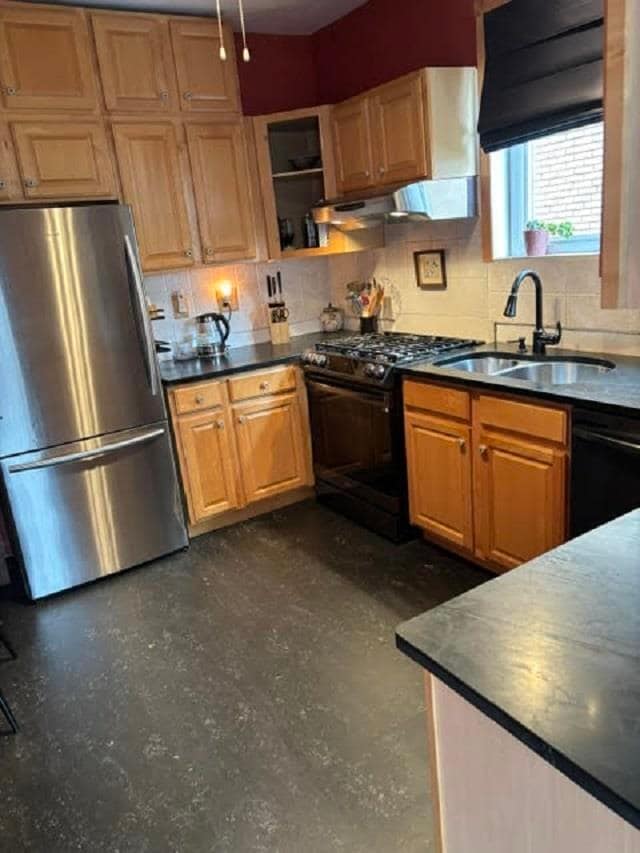
417 11th Ave W Huntington, WV 25701
Southside NeighborhoodEstimated payment $1,256/month
Highlights
- Deck
- Finished Attic
- 1 Car Detached Garage
- Wood Flooring
- Private Yard
- Porch
About This Home
Discover this stylish 3 bedroom home blending arts-and-craft charm with mid-century modern flair! Beautiful, original hardwood floors. The updated kitchen shines with modern touches, perfect for cooking up memories, while colorful paint on the walls adds a bold, cheerful vibe throughout. Light filled, cheerful breakfast nook. Finished 3rd floor is furnished as a bedroom but doesn't have a closet. It boasts a new $16,000 Mitsubishi heat pump for year-round comfort, ideal as a private office, studio or cozy escape. Enjoy a new HVAC system downstairs, an unfinished basement for storage or projects, and a detached garage for added convenience. Steps from the Ritter Park walking trail, this move-in-ready charmer offers style and location.
Home Details
Home Type
- Single Family
Est. Annual Taxes
- $990
Year Built
- Built in 1923
Lot Details
- Lot Dimensions are 40x100
- Level Lot
- Private Yard
Home Design
- Brick or Stone Mason
- Shingle Roof
Interior Spaces
- 2,260 Sq Ft Home
- 2.5-Story Property
- Ceiling Fan
- Gas Log Fireplace
- Insulated Windows
- Window Treatments
- Washer and Dryer Hookup
Kitchen
- Oven or Range
- Dishwasher
- Disposal
Flooring
- Wood
- Concrete
Bedrooms and Bathrooms
- 3 Bedrooms
Attic
- Walkup Attic
- Finished Attic
Unfinished Basement
- Partial Basement
- Interior Basement Entry
- Sump Pump
Parking
- 1 Car Detached Garage
- Garage Door Opener
- Off-Street Parking
Outdoor Features
- Deck
- Porch
Schools
- Southside Elementary And Middle School
- Huntington High School
Utilities
- Central Heating and Cooling System
- Window Unit Cooling System
- Heat Pump System
- Electric Water Heater
- Cable TV Available
Listing and Financial Details
- Assessor Parcel Number 0063
Map
Home Values in the Area
Average Home Value in this Area
Tax History
| Year | Tax Paid | Tax Assessment Tax Assessment Total Assessment is a certain percentage of the fair market value that is determined by local assessors to be the total taxable value of land and additions on the property. | Land | Improvement |
|---|---|---|---|---|
| 2024 | $1,015 | $60,060 | $7,140 | $52,920 |
| 2023 | $1,017 | $60,060 | $7,140 | $52,920 |
| 2022 | $1,277 | $75,000 | $8,880 | $66,120 |
| 2021 | $787 | $66,000 | $6,660 | $59,340 |
| 2020 | $760 | $66,000 | $6,660 | $59,340 |
| 2019 | $1,116 | $66,000 | $6,660 | $59,340 |
| 2018 | $1,118 | $66,000 | $6,660 | $59,340 |
| 2017 | $1,119 | $66,000 | $6,660 | $59,340 |
| 2016 | $1,118 | $66,000 | $6,660 | $59,340 |
| 2015 | $1,116 | $66,000 | $6,660 | $59,340 |
| 2014 | $991 | $58,560 | $6,660 | $51,900 |
Property History
| Date | Event | Price | Change | Sq Ft Price |
|---|---|---|---|---|
| 04/03/2025 04/03/25 | Pending | -- | -- | -- |
| 03/19/2025 03/19/25 | For Sale | $210,000 | +41.9% | $93 / Sq Ft |
| 04/28/2021 04/28/21 | Sold | $148,000 | -4.5% | $65 / Sq Ft |
| 03/29/2021 03/29/21 | Pending | -- | -- | -- |
| 02/01/2021 02/01/21 | For Sale | $155,000 | -- | $69 / Sq Ft |
Deed History
| Date | Type | Sale Price | Title Company |
|---|---|---|---|
| Warranty Deed | $148,000 | Bestitle Agency Inc | |
| Deed | -- | None Available |
Mortgage History
| Date | Status | Loan Amount | Loan Type |
|---|---|---|---|
| Open | $118,400 | New Conventional | |
| Previous Owner | $72,000 | Credit Line Revolving |
Similar Homes in Huntington, WV
Source: Huntington Board of REALTORS®
MLS Number: 180723
APN: 07-58-00630000
- 699 Whitaker Blvd W
- 655 W Whitaker Blvd
- 541 10th Ave W
- 547 9th Ave W
- 313 & 317 9th Ave W
- 313 9th Ave W
- 925 W 9th Ave
- 311 8th Ave W
- 2 Beechwood Dr
- 127 9th Ave W
- 176 S Edgemont Rd
- 716 4th St W
- 714 Gill St
- 708 5th St W
- 102 & 106 Westview Ave
- 328 7th Ave W
- 226 11th Ave
- 240 7th Ave
- 2345 Edgemont Rd
- 302 12th Ave

