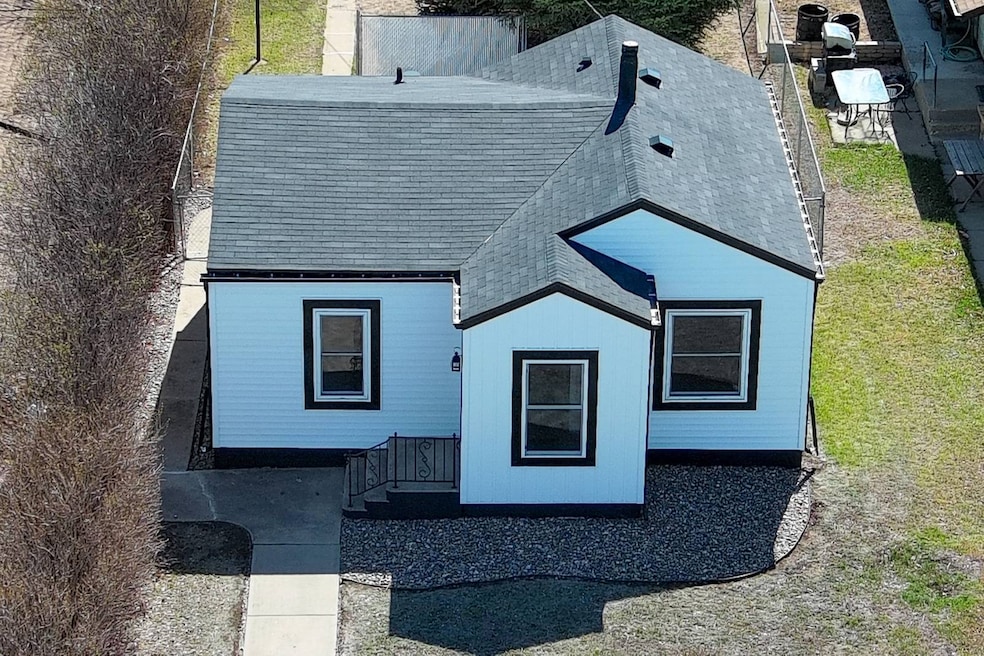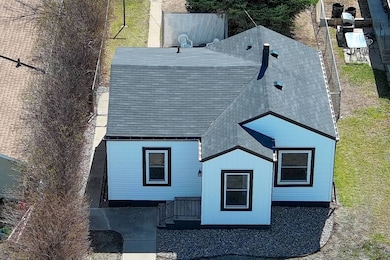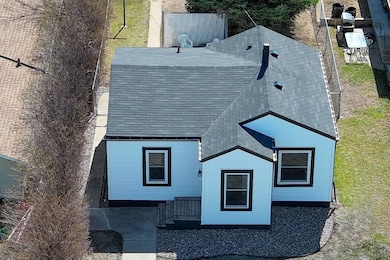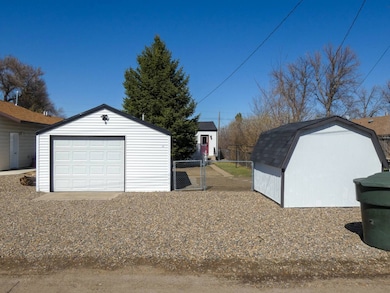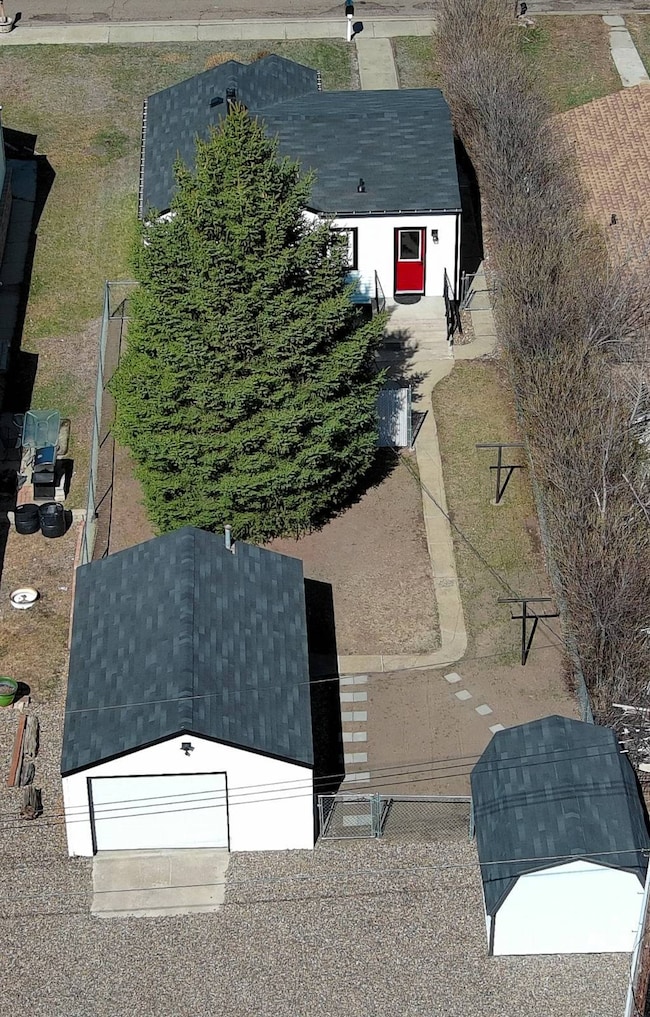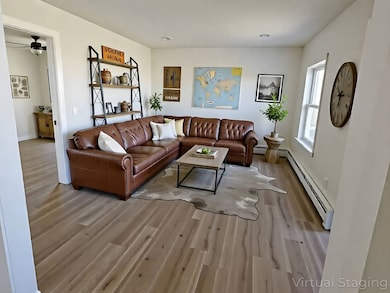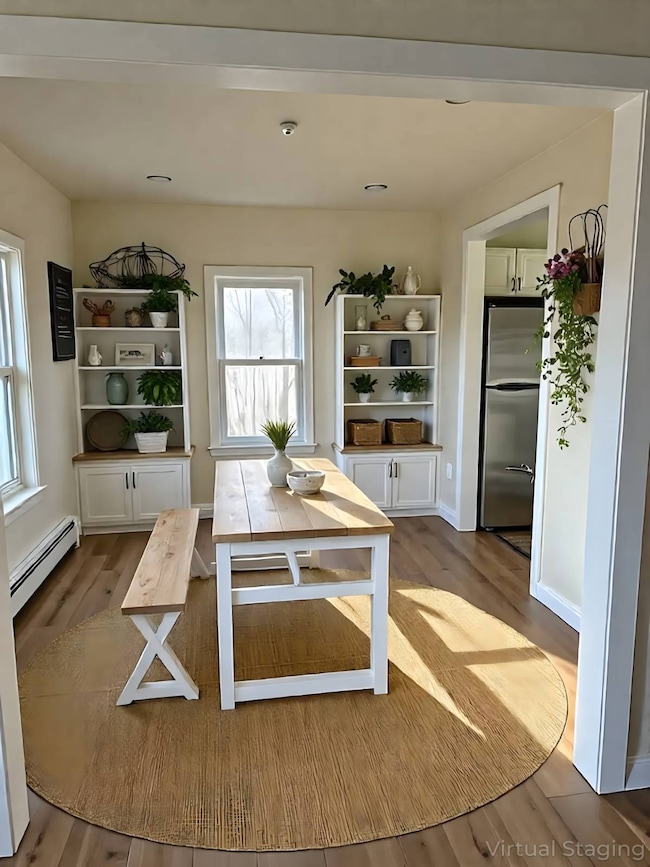
417 5th St NE Sidney, MT 59270
Estimated payment $1,242/month
Highlights
- Hot Property
- Cottage
- 1 Car Detached Garage
- Main Floor Primary Bedroom
- Separate Outdoor Workshop
- Galley Kitchen
About This Home
This meticulously renovated cottage offers the perfect blend of charm and modern convenience. Completely remodeled with attention to every detail, this one-bedroom, one-bath home showcases premium finishes throughout. Step inside to discover an inviting open floor plan featuring beautiful plank vinyl flooring and recessed lighting. The stylish galley kitchen boasts Corian countertops, easy-slide drawers, brand new appliances, and an elegant tile backsplash. Practical amenities include an in-unit washer and dryer, soft-close toilet, and new energy-efficient windows. The exterior basement entrance provides access to ample storage space, a water softener, and a well-maintained Rheem water heater. Outside, you'll find an oversized detached one-car garage with heating, plus a 10'x12' workshop complete with pegboard and LED lighting-perfect for hobbyists or additional storage. The fully chain-link fenced backyard features a cozy patio for evening relaxation and beautiful lilac bushes providing natural separation from the neighbor. Additional exterior highlights include new siding, new roof, convenient outdoor water spigots and electrical outlets, and a newly graveled back alley. This rare Sidney gem truly showcases exceptional care and attention to detail. Don't miss your opportunity to call this move-in ready cottage home! NOTE: Photos with furniture are virtually staged. On average water, sewer and garbage is $80/month.
Home Details
Home Type
- Single Family
Est. Annual Taxes
- $1,570
Year Built
- Built in 1935 | Remodeled in 2019
Lot Details
- 5,663 Sq Ft Lot
- Fenced
Parking
- 1 Car Detached Garage
Home Design
- Cottage
- Asphalt Roof
- Block Exterior
- Vinyl Siding
Interior Spaces
- 672 Sq Ft Home
- 1-Story Property
- Entrance Foyer
- Living Room
- Dining Room
- Unfinished Basement
- Crawl Space
Kitchen
- Galley Kitchen
- Oven
- Microwave
- Dishwasher
Bedrooms and Bathrooms
- 1 Primary Bedroom on Main
- 1 Full Bathroom
Laundry
- Dryer
- Washer
Additional Features
- Separate Outdoor Workshop
- Hot Water Heating System
Map
Home Values in the Area
Average Home Value in this Area
Tax History
| Year | Tax Paid | Tax Assessment Tax Assessment Total Assessment is a certain percentage of the fair market value that is determined by local assessors to be the total taxable value of land and additions on the property. | Land | Improvement |
|---|---|---|---|---|
| 2024 | $1,570 | $118,600 | $0 | $0 |
| 2023 | $1,341 | $104,605 | $0 | $0 |
| 2022 | $1,246 | $95,800 | $0 | $0 |
| 2021 | $676 | $95,800 | $0 | $0 |
| 2020 | $1,256 | $110,400 | $0 | $0 |
| 2019 | $1,259 | $110,400 | $0 | $0 |
| 2018 | $1,354 | $135,000 | $0 | $0 |
| 2017 | $1,284 | $135,000 | $0 | $0 |
| 2016 | $1,126 | $115,400 | $0 | $0 |
| 2015 | $789 | $115,400 | $0 | $0 |
| 2014 | $305 | $22,896 | $0 | $0 |
Property History
| Date | Event | Price | Change | Sq Ft Price |
|---|---|---|---|---|
| 04/17/2025 04/17/25 | For Sale | $199,000 | -- | $296 / Sq Ft |
Deed History
| Date | Type | Sale Price | Title Company |
|---|---|---|---|
| Deed | -- | -- |
Similar Homes in Sidney, MT
Source: My State MLS
MLS Number: 11474763
APN: 27344433140090000
- 417 5th Ne Sidney St
- 405 5th St NE
- 411 Sunrise Ct
- 318 3rd St NE
- 314 E Main St
- 510 8th Ave NE
- 518 3rd St SE
- 33650 Montana 200
- 415 4th St SE
- 714 4th St SE
- 4th Street
- 421 & 431 Holly St W
- 719 5th St SE
- 522 6th St SE
- 124 Lincoln Ave NW
- 713 6th St SE
- 820 6th St SE
- 801 8th Ave SE
- 217 8th Ave SW
- 822 2nd Ave SE
