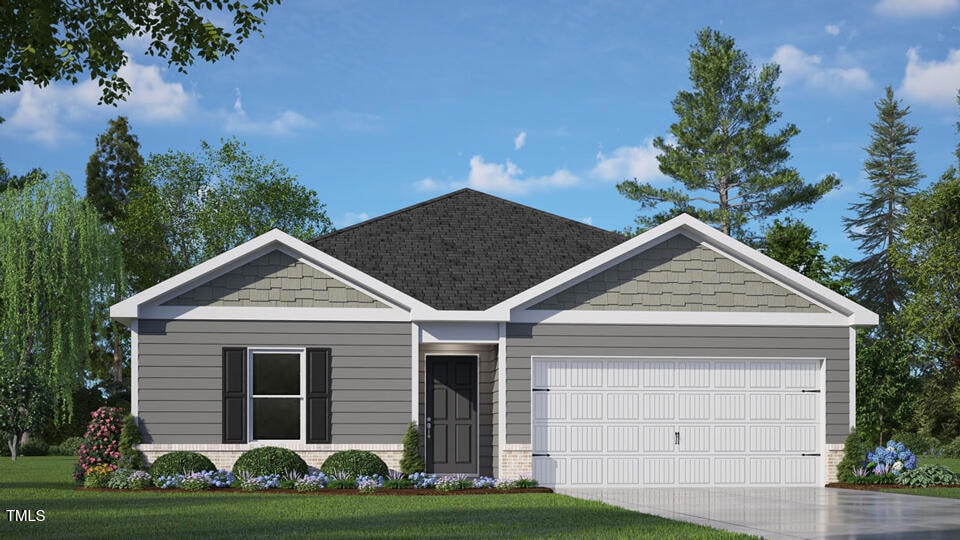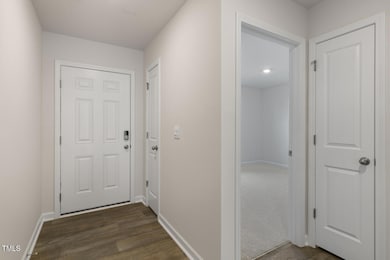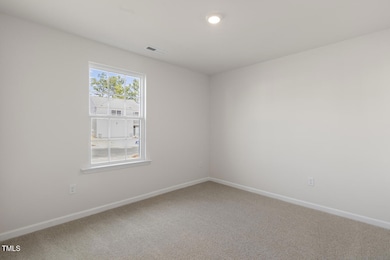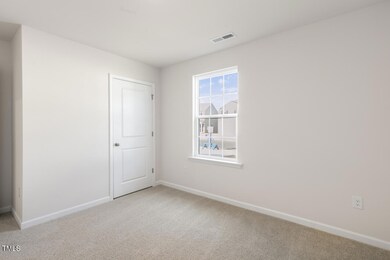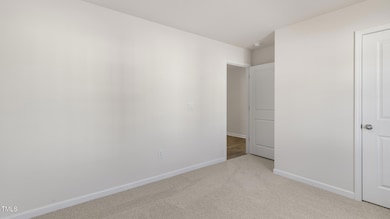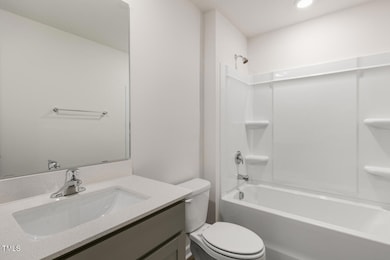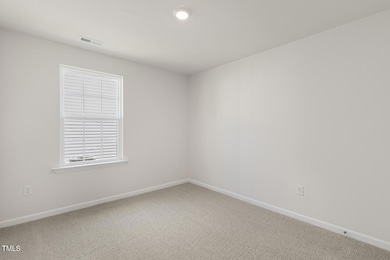
417 Citron St Sanford, NC 27332
Estimated payment $2,177/month
Highlights
- New Construction
- Clubhouse
- Quartz Countertops
- In Ground Pool
- Traditional Architecture
- Community Basketball Court
About This Home
Come tour 417 Citron Street! One of our new homes at Laurel Oaks, located in Sanford, NC.
The Freeport is one of our single-story floorplans featured at Laurel Oaks. This roomy ranch plan offers 3 bedrooms, 2 bathrooms, 1,497 sq. ft. of thoughtfully designed living space, and a 2-car garage.
Upon entering through the front door, you're greeted by an inviting foyer that leads you past two spacious bedrooms with a full bathroom in between for ultimate convenience. Past the laundry room is a study on the right that makes for a perfect home office space! This leads you into the open-concept living and dining area overlooked by the kitchen. The functional kitchen is equipped with beautiful quartz countertops, stainless steel appliances, and a spacious kitchen island, making it perfect for cooking and entertaining guests. In the rear of the home is an outdoor patio that is perfect for outdoor entertaining or unwinding after a long day. Finishing off the freeport floorplan is the primary bedroom tucked in the back right corner of the home for ultimate privacy, featuring a walk-in closet, walk-in shower, dual vanity, and a water closet.
With its thoughtful design and open layout, the Freeport is the perfect place to call home in Laurel Oaks. Contact us today to schedule a personal tour!
*Photos are for representational purposes only.
Home Details
Home Type
- Single Family
Year Built
- Built in 2025 | New Construction
Lot Details
- 6,000 Sq Ft Lot
- Landscaped
HOA Fees
- $65 Monthly HOA Fees
Parking
- 2 Car Attached Garage
- Front Facing Garage
- Garage Door Opener
- Private Driveway
Home Design
- Home is estimated to be completed on 5/5/25
- Traditional Architecture
- Brick Exterior Construction
- Slab Foundation
- Frame Construction
- Shingle Roof
- Shake Siding
- Vinyl Siding
- Stone
Interior Spaces
- 1,497 Sq Ft Home
- 1-Story Property
- Smooth Ceilings
- Sliding Doors
- Living Room
- Open Floorplan
- Home Office
Kitchen
- Gas Oven
- Gas Cooktop
- Microwave
- Plumbed For Ice Maker
- Dishwasher
- Stainless Steel Appliances
- Kitchen Island
- Quartz Countertops
- Disposal
Flooring
- Carpet
- Vinyl
Bedrooms and Bathrooms
- 3 Bedrooms
- Walk-In Closet
- 2 Full Bathrooms
- Double Vanity
- Private Water Closet
- Bathtub with Shower
- Shower Only
- Walk-in Shower
Laundry
- Laundry Room
- Laundry on main level
- Washer and Electric Dryer Hookup
Eco-Friendly Details
- Energy-Efficient Lighting
- Energy-Efficient Thermostat
Outdoor Features
- In Ground Pool
- Patio
- Rain Gutters
Schools
- J Glenn Edwards Elementary School
- Sanlee Middle School
- Southern Lee High School
Utilities
- Zoned Heating and Cooling
- Heating System Uses Natural Gas
- Electric Water Heater
Listing and Financial Details
- Home warranty included in the sale of the property
Community Details
Overview
- Association fees include ground maintenance
- Ppm Association, Phone Number (919) 848-4911
- Built by D.R. Horton
- Laurel Oaks Subdivision, Freeport Floorplan
- Maintained Community
- Pond Year Round
Amenities
- Clubhouse
Recreation
- Community Basketball Court
- Racquetball
- Community Playground
- Community Pool
- Dog Park
- Trails
Map
Home Values in the Area
Average Home Value in this Area
Property History
| Date | Event | Price | Change | Sq Ft Price |
|---|---|---|---|---|
| 03/07/2025 03/07/25 | Price Changed | $320,990 | +1.3% | $214 / Sq Ft |
| 03/03/2025 03/03/25 | For Sale | $316,990 | -- | $212 / Sq Ft |
Similar Homes in Sanford, NC
Source: Doorify MLS
MLS Number: 10079744
