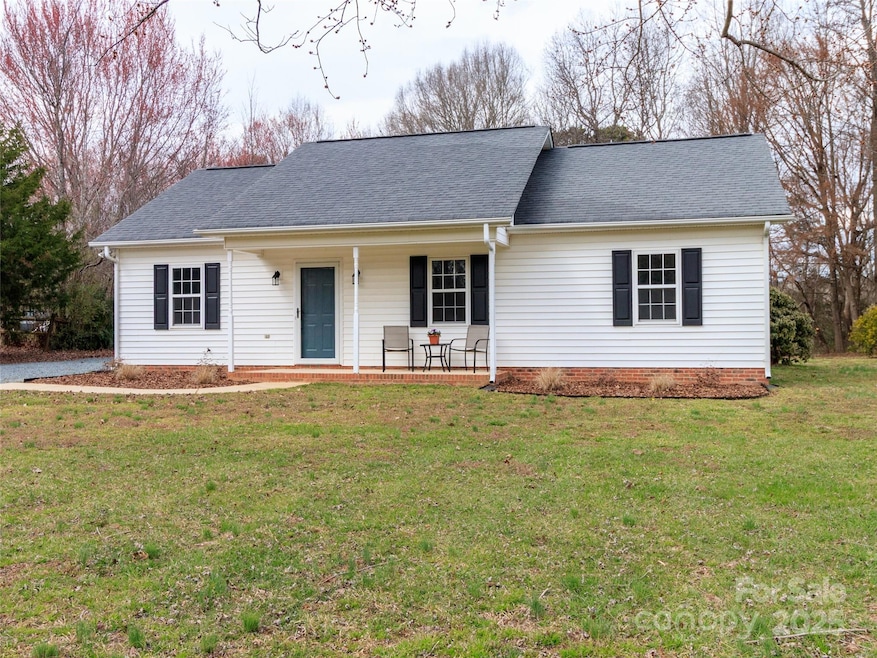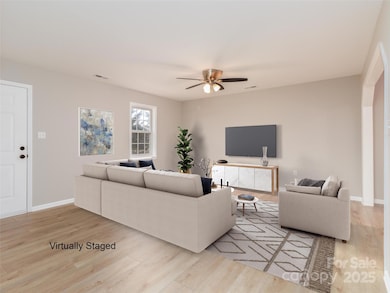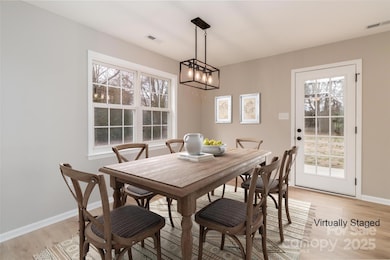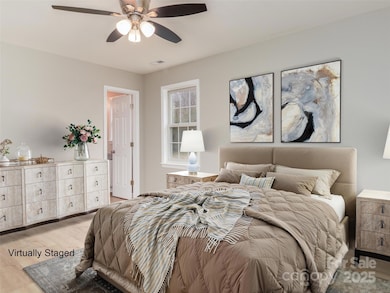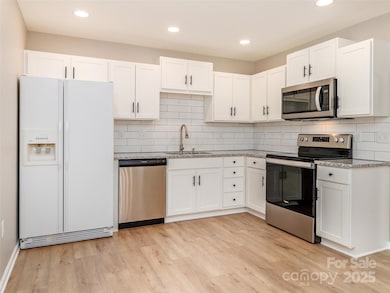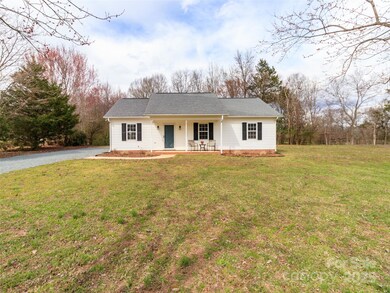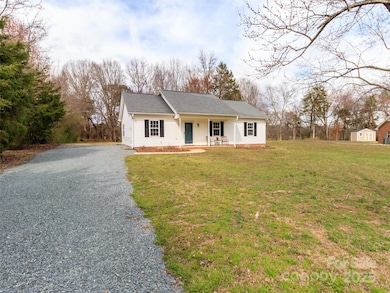
417 Columbus Ln Monroe, NC 28110
Secrest Hill NeighborhoodHighlights
- Ranch Style House
- Cul-De-Sac
- Patio
- Unionville Elementary School Rated A-
- Front Porch
- Laundry Room
About This Home
As of April 2025This completely renovated home is move-in ready with modern upgrades throughout! Step inside to discover all-new laminate wood plank flooring flowing seamlessly through every room, complemented by fresh interior paint that brightens the entire space. The kitchen has been beautifully updated with sleek new granite countertops, a stylish backsplash, brand-new stainless-steel appliances—including an oven, dishwasher, and microwave—and refreshed cabinetry with new doors, drawer fronts, and hardware. Both bathrooms have been tastefully upgraded with refreshed vanities, granite countertops, and contemporary hardware. Stylish new lighting fixtures add a warm, modern touch, while the exterior has been cleaned up with fresh paint, and siding repairs for enhanced curb appeal. This stunning home offers a fresh, contemporary farmhouse feel—don’t miss the opportunity to make it yours!
Last Agent to Sell the Property
Keller Williams South Park Brokerage Email: michaelrowell@kw.com License #229276

Home Details
Home Type
- Single Family
Est. Annual Taxes
- $1,362
Year Built
- Built in 1993
Lot Details
- Cul-De-Sac
- Level Lot
- Property is zoned AU4
Parking
- Driveway
Home Design
- Ranch Style House
- Slab Foundation
- Vinyl Siding
Interior Spaces
- 1,168 Sq Ft Home
- Vinyl Flooring
- Laundry Room
Kitchen
- Electric Range
- Microwave
- Dishwasher
Bedrooms and Bathrooms
- 3 Main Level Bedrooms
- 2 Full Bathrooms
Outdoor Features
- Patio
- Front Porch
Schools
- Unionville Elementary School
- Piedmont Middle School
- Piedmont High School
Utilities
- Central Air
- Heat Pump System
- Electric Water Heater
- Septic Tank
Community Details
- Secrest Hill Subdivision
Listing and Financial Details
- Assessor Parcel Number 08165168
Map
Home Values in the Area
Average Home Value in this Area
Property History
| Date | Event | Price | Change | Sq Ft Price |
|---|---|---|---|---|
| 04/11/2025 04/11/25 | Sold | $350,000 | 0.0% | $300 / Sq Ft |
| 03/07/2025 03/07/25 | For Sale | $350,000 | -- | $300 / Sq Ft |
Tax History
| Year | Tax Paid | Tax Assessment Tax Assessment Total Assessment is a certain percentage of the fair market value that is determined by local assessors to be the total taxable value of land and additions on the property. | Land | Improvement |
|---|---|---|---|---|
| 2024 | $1,362 | $201,600 | $37,700 | $163,900 |
| 2023 | $1,350 | $201,600 | $37,700 | $163,900 |
| 2022 | $1,309 | $201,600 | $37,700 | $163,900 |
| 2021 | $1,350 | $201,600 | $37,700 | $163,900 |
| 2020 | $916 | $118,100 | $22,400 | $95,700 |
| 2019 | $987 | $118,100 | $22,400 | $95,700 |
| 2018 | $957 | $117,200 | $22,400 | $94,800 |
| 2017 | $1,015 | $117,200 | $22,400 | $94,800 |
| 2016 | $998 | $117,200 | $22,400 | $94,800 |
| 2015 | $1,010 | $117,200 | $22,400 | $94,800 |
| 2014 | $863 | $120,580 | $26,200 | $94,380 |
Mortgage History
| Date | Status | Loan Amount | Loan Type |
|---|---|---|---|
| Open | $168,000 | New Conventional | |
| Previous Owner | $129,180 | New Conventional | |
| Previous Owner | $116,299 | New Conventional | |
| Previous Owner | $113,268 | FHA | |
| Previous Owner | $109,325 | New Conventional | |
| Previous Owner | $105,600 | Unknown | |
| Previous Owner | $20,000 | Credit Line Revolving |
Deed History
| Date | Type | Sale Price | Title Company |
|---|---|---|---|
| Warranty Deed | $210,000 | None Listed On Document |
Similar Homes in the area
Source: Canopy MLS (Canopy Realtor® Association)
MLS Number: 4227657
APN: 08-165-168
- 2783 Ashton Park Ln Unit 67
- 420 E Unionville Indian Trail Rd
- 259 Unionville Indian Trail Rd W
- 4812 Campobello Dr
- 0 Sikes Mill Rd Unit CAR4186382
- 835 Sikes Mill Rd
- 835 & 837 Sikes Mill Rd
- 837 Sikes Mill Rd
- 1909 E Lawyers Rd
- 5604 Unionville Rd
- 617 Country Wood Rd
- 220 Lawyers Rd
- 1244 Scotch Meadows Loop
- 5021 Markfield Ln
- 0 Unionville Indian Trail Rd W
- 5613 Morgan Mill Rd
- 10016 Morgan Mill Rd
- 5609 Morgan Mill Rd
- 1319 Baucom Rd
- 4017 Avis Way
