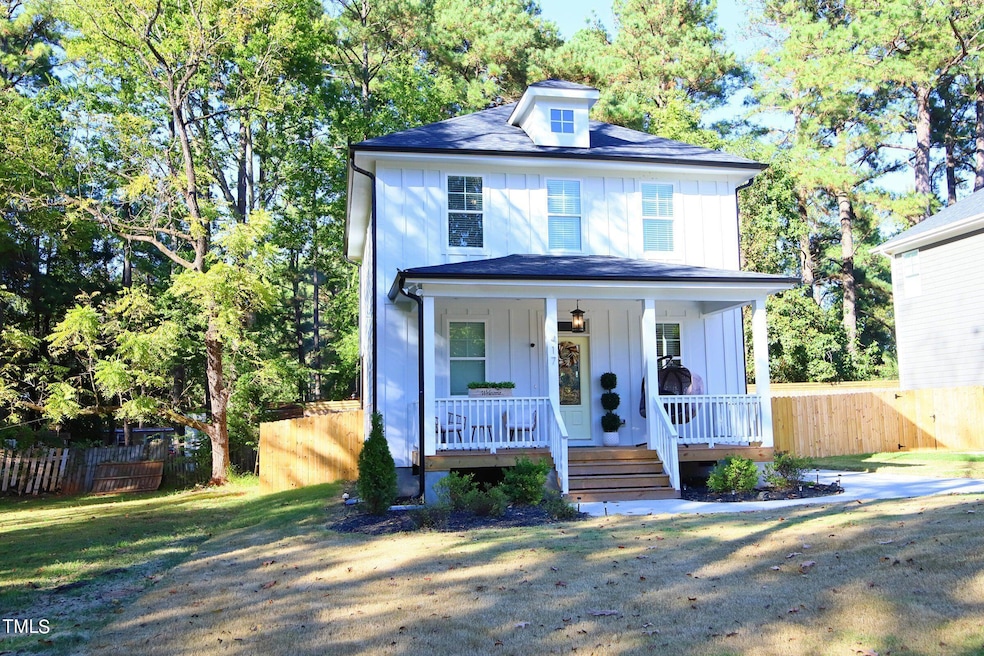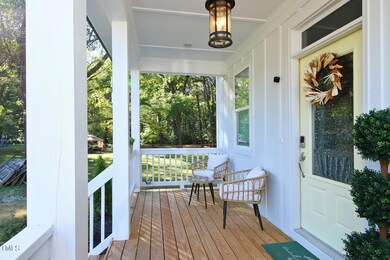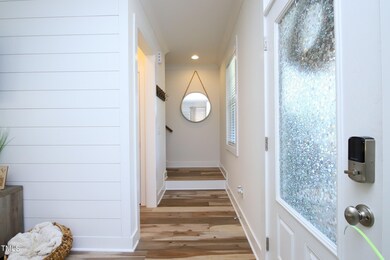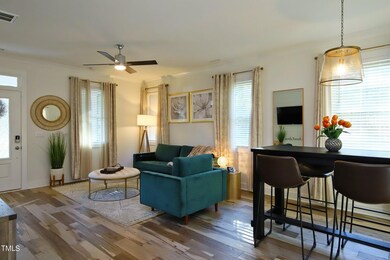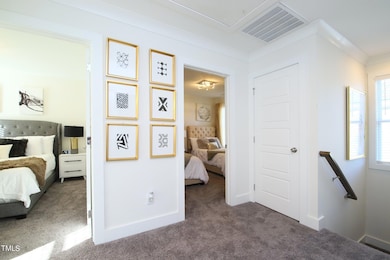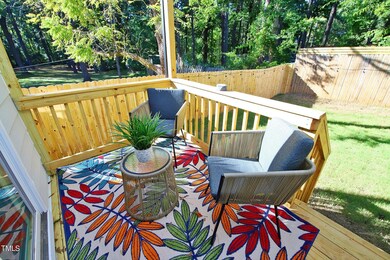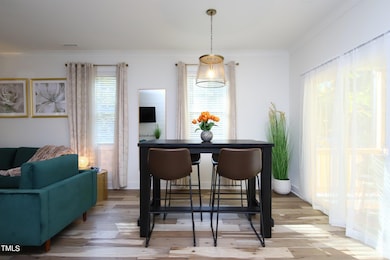
417 Como Dr Raleigh, NC 27610
South Raleigh NeighborhoodHighlights
- Craftsman Architecture
- Wood Flooring
- Living Room
- Middle Creek High Rated A-
- No HOA
- Sliding Doors
About This Home
As of February 2025Selling AS IS, seller to make no repairs
Welcome to 417 Como Dr, a charming haven nestled in the vibrant community of Raleigh, NC! This exquisite property offers a unique blend of comfort, elegance, and affordability, making it an ideal home for a diverse range of buyers.
As you approach this beautiful dwelling, you're greeted by a large rocking chair front porch, epitomizing the essence of southern charm and inviting you to enjoy peaceful mornings and serene evenings. The house spans a comfortable 1400 sqft of interior space, thoughtfully designed to accommodate modern living without compromising on coziness. Featuring 3 bedrooms and 2.5 bathrooms, this home ensures ample privacy and convenience for everyone.
Step inside to discover a space where every detail has been catered to promote a welcoming atmosphere. The open floor plan allows for seamless transitions between living, dining, and kitchen areas, perfect for gatherings and creating memorable moments. Natural light floods the interiors, highlighting the tasteful finishes and enhancing the sense of warmth throughout the home.
One of the standout features of this property is the exceptional outdoor space. A large fenced-in backyard offers a private oasis for relaxation, play, and entertainment. Whether you're an avid gardener, enjoy outdoor dining, or simply cherish moments of tranquility under the sky, this backyard will exceed your expectations.
417 Como Dr is more than just a house; it's a place where memories are made, and dreams come true. Don't miss the chance to make it your own. Explore the possibility of calling this delightful property home and experience the perfect blend of comfort, convenience, and affordability.
SEE AGENT REMARKS
Home Details
Home Type
- Single Family
Est. Annual Taxes
- $3,277
Year Built
- Built in 2021
Lot Details
- 4,792 Sq Ft Lot
- Wood Fence
- Back Yard Fenced
Home Design
- Craftsman Architecture
- Shingle Roof
- Vinyl Siding
Interior Spaces
- 1,400 Sq Ft Home
- 2-Story Property
- Sliding Doors
- Living Room
- Dining Room
Kitchen
- Oven
- Range
- Microwave
- Dishwasher
- Instant Hot Water
Flooring
- Wood
- Carpet
Bedrooms and Bathrooms
- 3 Bedrooms
Attic
- Pull Down Stairs to Attic
- Unfinished Attic
Parking
- 6 Parking Spaces
- 6 Open Parking Spaces
Schools
- Smith Elementary School
- North Garner Middle School
- Middle Creek High School
Utilities
- Central Heating and Cooling System
- Heat Pump System
- Water Heater
Listing and Financial Details
- Assessor Parcel Number 1702858889
Community Details
Overview
- No Home Owners Association
- Jamestown Subdivision
- Community Parking
Amenities
- Community Storage Space
Map
Home Values in the Area
Average Home Value in this Area
Property History
| Date | Event | Price | Change | Sq Ft Price |
|---|---|---|---|---|
| 02/26/2025 02/26/25 | Sold | $385,000 | 0.0% | $275 / Sq Ft |
| 01/16/2025 01/16/25 | Pending | -- | -- | -- |
| 12/31/2024 12/31/24 | Price Changed | $385,000 | -6.0% | $275 / Sq Ft |
| 12/10/2024 12/10/24 | Price Changed | $409,500 | -1.3% | $293 / Sq Ft |
| 11/25/2024 11/25/24 | Price Changed | $415,000 | -2.8% | $296 / Sq Ft |
| 09/23/2024 09/23/24 | Price Changed | $427,000 | -1.2% | $305 / Sq Ft |
| 09/13/2024 09/13/24 | Price Changed | $432,000 | -0.1% | $309 / Sq Ft |
| 07/13/2024 07/13/24 | Price Changed | $432,500 | -0.6% | $309 / Sq Ft |
| 06/25/2024 06/25/24 | Price Changed | $435,000 | -3.3% | $311 / Sq Ft |
| 06/21/2024 06/21/24 | Price Changed | $450,000 | -6.3% | $321 / Sq Ft |
| 05/27/2024 05/27/24 | Price Changed | $480,000 | +15.7% | $343 / Sq Ft |
| 05/21/2024 05/21/24 | Price Changed | $415,000 | -3.5% | $296 / Sq Ft |
| 05/06/2024 05/06/24 | Price Changed | $430,000 | -2.2% | $307 / Sq Ft |
| 04/24/2024 04/24/24 | Price Changed | $439,500 | -0.7% | $314 / Sq Ft |
| 04/15/2024 04/15/24 | Price Changed | $442,500 | -0.6% | $316 / Sq Ft |
| 04/09/2024 04/09/24 | Price Changed | $445,000 | -1.1% | $318 / Sq Ft |
| 04/02/2024 04/02/24 | For Sale | $450,000 | +3.4% | $321 / Sq Ft |
| 12/15/2023 12/15/23 | Off Market | $435,000 | -- | -- |
| 08/26/2021 08/26/21 | Sold | $435,000 | 0.0% | $311 / Sq Ft |
| 07/23/2021 07/23/21 | Pending | -- | -- | -- |
| 07/23/2021 07/23/21 | For Sale | $435,000 | -- | $311 / Sq Ft |
Tax History
| Year | Tax Paid | Tax Assessment Tax Assessment Total Assessment is a certain percentage of the fair market value that is determined by local assessors to be the total taxable value of land and additions on the property. | Land | Improvement |
|---|---|---|---|---|
| 2024 | $4,101 | $469,849 | $110,500 | $359,349 |
| 2023 | $3,278 | $298,896 | $45,000 | $253,896 |
| 2022 | $3,046 | $298,896 | $45,000 | $253,896 |
| 2021 | $438 | $45,000 | $45,000 | $0 |
| 2020 | $0 | $27,000 | $27,000 | $0 |
| 2019 | -- | $14,400 | $14,400 | $0 |
| 2018 | -- | $14,400 | $14,400 | $0 |
| 2017 | -- | $14,400 | $14,400 | $0 |
| 2016 | -- | $14,400 | $14,400 | $0 |
| 2015 | -- | $20,400 | $20,400 | $0 |
| 2014 | -- | $20,400 | $20,400 | $0 |
Mortgage History
| Date | Status | Loan Amount | Loan Type |
|---|---|---|---|
| Open | $346,500 | New Conventional | |
| Closed | $346,500 | New Conventional | |
| Previous Owner | $360,000 | New Conventional | |
| Previous Owner | $369,750 | Purchase Money Mortgage | |
| Previous Owner | $54,000 | Seller Take Back |
Deed History
| Date | Type | Sale Price | Title Company |
|---|---|---|---|
| Warranty Deed | $385,000 | None Listed On Document | |
| Warranty Deed | $385,000 | None Listed On Document | |
| Warranty Deed | $480,000 | -- | |
| Warranty Deed | $435,000 | None Available | |
| Warranty Deed | $60,000 | None Available | |
| Warranty Deed | $18,000 | -- |
Similar Homes in the area
Source: Doorify MLS
MLS Number: 10020298
APN: 1702.12-85-8889-000
- 428 Como Dr
- 3010 Garner Rd Unit 101 & 102
- 3010 Garner Rd Unit 102
- 3010 Garner Rd Unit 101
- 441 Hacksaw Trail
- 3028 Spline Cir
- 2701 Newbold St
- 820 Newcombe Rd
- 805 Newcombe Rd
- 2517 Newbold St
- 709 Fitzgerald Dr
- 720 Darby St
- 2400 Keith Dr
- 2409 Keith Dr
- 500 E Tryon Rd
- 1200 Armstrong Cir
- 1100 Hadley Rd
- 1405 Cross Link Rd
- 1216 Armstrong Cir
- 1104 Thelonious Dr
