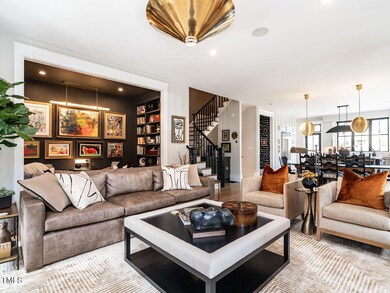
417 E Hargett St Raleigh, NC 27601
Highlights
- City View
- Deck
- Wood Flooring
- Root Elementary School Rated A
- Transitional Architecture
- 4-minute walk to Moore Square
About This Home
As of December 2024Welcome to 417 E. Hargett, urban living with a modern aesthetic that exudes elegance and functionality. This sunny end unit with abundant natural light, crafted by Greg Paul Builders, features recent updates in excess of $350K that elevate this home to a higher level of luxury. Three outdoor living spaces, including a 920 sq. foot rooftop patio for entertaining and enjoying breathtaking sunset views over the city of Raleigh. Immerse yourself in thoughtfully designed and curated living spaces. The gourmet kitchen is fully equipped with Viking appliances, quartzite counters, custom Coppersmith range hood, pop-up outlets, newly added beverage area with a built-in Miele coffee maker, plentiful cabinetry, and a new dry bar with a wine refrigerator. Library on the main floor for avid readers or those seeking a cozy respite! Flex room/office with a built-in desk on the lower level for remote workers. Wet bar with a Smart Living and Technology soft close top sink that when closed, functions as serving space. Spacious primary bedroom with dual closets reimagined with Closets By Design built-ins, including cedar lined drawers. Updated primary bath with new Delta and Newport Brass plumbing fixtures. EV charging outlet and a Crestron home entertainment system for modern living. Motorized & programmable window treatments by Hunter Douglas and Graber. This property perfectly balances contemporary comfort with elegant sophistication. Don't miss this opportunity to escape the ordinary and make 417 E. Hargett your new abode.
Townhouse Details
Home Type
- Townhome
Est. Annual Taxes
- $13,916
Year Built
- Built in 2018
Lot Details
- 1,742 Sq Ft Lot
HOA Fees
- $167 Monthly HOA Fees
Parking
- 2 Car Attached Garage
- Garage Door Opener
- Open Parking
Home Design
- Transitional Architecture
- Brick Exterior Construction
- Slab Foundation
- Rubber Roof
- Radon Mitigation System
Interior Spaces
- 3,205 Sq Ft Home
- 2-Story Property
- Bookcases
- Crown Molding
- Smooth Ceilings
- Ceiling Fan
- Window Treatments
- Mud Room
- Family Room
- Dining Room
- Home Office
- City Views
- Home Security System
- Laundry Room
Kitchen
- Gas Range
- Range Hood
- Microwave
- Dishwasher
- Wine Refrigerator
- Kitchen Island
- Quartz Countertops
- Disposal
Flooring
- Wood
- Concrete
- Ceramic Tile
Bedrooms and Bathrooms
- 4 Bedrooms
- Walk-In Closet
- Private Water Closet
- Separate Shower in Primary Bathroom
Accessible Home Design
- Accessible Elevator Installed
- Handicap Accessible
Outdoor Features
- Balcony
- Deck
- Patio
- Rain Gutters
- Porch
Schools
- Root Elementary School
- Moore Square Museum Middle School
- Broughton High School
Utilities
- Central Air
- Heat Pump System
- Natural Gas Connected
- Tankless Water Heater
- Cable TV Available
Listing and Financial Details
- Assessor Parcel Number 9
Community Details
Overview
- Association fees include road maintenance
- Hargett Place Association, Phone Number (919) 795-1293
- Hargett Place Subdivision
- Maintained Community
Security
- Carbon Monoxide Detectors
- Fire and Smoke Detector
Map
Home Values in the Area
Average Home Value in this Area
Property History
| Date | Event | Price | Change | Sq Ft Price |
|---|---|---|---|---|
| 12/06/2024 12/06/24 | Sold | $1,800,000 | -9.8% | $562 / Sq Ft |
| 10/04/2024 10/04/24 | Pending | -- | -- | -- |
| 09/06/2024 09/06/24 | For Sale | $1,995,000 | +20.9% | $622 / Sq Ft |
| 12/15/2023 12/15/23 | Off Market | $1,650,000 | -- | -- |
| 06/28/2023 06/28/23 | Sold | $1,650,000 | +3.1% | $508 / Sq Ft |
| 04/15/2023 04/15/23 | Pending | -- | -- | -- |
| 04/13/2023 04/13/23 | For Sale | $1,600,000 | -- | $493 / Sq Ft |
Tax History
| Year | Tax Paid | Tax Assessment Tax Assessment Total Assessment is a certain percentage of the fair market value that is determined by local assessors to be the total taxable value of land and additions on the property. | Land | Improvement |
|---|---|---|---|---|
| 2024 | $13,916 | $1,599,987 | $375,000 | $1,224,987 |
| 2023 | $11,859 | $1,179,083 | $250,000 | $929,083 |
| 2022 | $9,136 | $1,179,083 | $250,000 | $929,083 |
| 2021 | $6,972 | $1,179,083 | $250,000 | $929,083 |
| 2020 | $4,627 | $1,179,083 | $250,000 | $929,083 |
| 2019 | $3,769 | $323,482 | $239,400 | $84,082 |
| 2018 | $2,763 | $252,900 | $239,400 | $13,500 |
Mortgage History
| Date | Status | Loan Amount | Loan Type |
|---|---|---|---|
| Open | $375,200 | New Conventional | |
| Previous Owner | $1,000,000 | Credit Line Revolving | |
| Previous Owner | $918,000 | Adjustable Rate Mortgage/ARM |
Deed History
| Date | Type | Sale Price | Title Company |
|---|---|---|---|
| Warranty Deed | $1,800,000 | None Listed On Document | |
| Warranty Deed | $1,649,000 | None Listed On Document | |
| Warranty Deed | $1,225,000 | None Available |
Similar Homes in Raleigh, NC
Source: Doorify MLS
MLS Number: 10051237
APN: 1703.36-88-8397-000
- 117 S Bloodworth St
- 101 S Bloodworth St
- 210 Woodsborough Place
- 226 Woodsborough Place
- 228 Woodsborough Place
- 227 Woodsborough Place
- 404 E Edenton St
- 101 N Bloodworth St
- 402 Chavis Way
- 243 New Bern Place Unit 301
- 521 E Edenton St
- 528 Moseley Ln
- 130 N Bloodworth St
- 124 E Cabarrus St
- 215 Haywood St
- 215 E Cabarrus St
- 511 S Bloodworth St Unit 103
- 712 E Edenton St Unit 102
- 712 E Edenton St Unit 105
- 105 Cooke St






