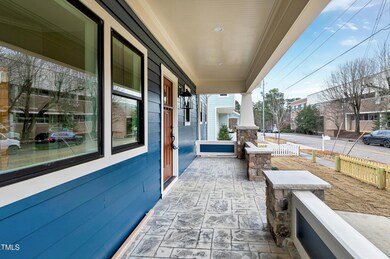
Estimated payment $4,993/month
Highlights
- Under Construction
- The property is located in a historic district
- Arts and Crafts Architecture
- Apex Elementary Rated A-
- Two Primary Bedrooms
- Wood Flooring
About This Home
EASY WALK TO HISTORIC DOWNTOWN APEX! This cozy Arts & Craft style home would be great for any couple working from home...as there are two separate study/office areas! It would also be great for a Buyer who also had a parent or parents living with them...because of the two Primary Bedrooms...one up and one down! You'll love walking to brunch, dinner, shopping, the Apex Recreation Center, and Churches in downtown Apex. The open floor plan has lots of light! The room sizes are very generous! See the floor plan in documents.
Now sheetrocked...come see!
The Kitchen features a large Center Island and also a Cozy Built-in Banquette in the nook area! There is a wonderful Balcony off 2nd Floor Primary Bedroom for your private relaxation! You will also enjoy the Big Rocking Chair Front Porch with stamped concrete finish.
There is a Tankless on-demand hot water system! So take those long showers, you will never run out! The Encapsulated Crawl space means no worries about moisture and you can store yard tools and more in this space! For even more energy efficiency there is open cell spray foam insulation under the roof deck! This superior insulation will keep the attic cooler and save you money on utilities!
This outstanding new home is being custom built by JF Builders. Jeff Fike is one of the most trusted and most experienced custom builders in the Triangle. We are happy to show you his finish work and share references. Jeff builds with constant focus on details and quality
Home Details
Home Type
- Single Family
Est. Annual Taxes
- $1,669
Year Built
- Built in 2024 | Under Construction
Lot Details
- 4,792 Sq Ft Lot
- Lot Dimensions are 70x70x70x70
- South Facing Home
- Property is zoned HD SF
Parking
- 1 Car Attached Garage
- Garage Door Opener
- Private Driveway
- 2 Open Parking Spaces
Home Design
- Arts and Crafts Architecture
- Raised Foundation
- Block Foundation
- Frame Construction
- Shingle Roof
- HardiePlank Type
Interior Spaces
- 3,105 Sq Ft Home
- 2-Story Property
- Built-In Features
- Smooth Ceilings
- High Ceiling
- Ceiling Fan
- Ventless Fireplace
- Gas Log Fireplace
- Entrance Foyer
- Family Room with Fireplace
- Combination Dining and Living Room
- Home Office
- Pull Down Stairs to Attic
- Kitchen Island
Flooring
- Wood
- Ceramic Tile
Bedrooms and Bathrooms
- 4 Bedrooms
- Primary Bedroom on Main
- Double Master Bedroom
- In-Law or Guest Suite
- Private Water Closet
Laundry
- Laundry Room
- Laundry on main level
- Washer and Electric Dryer Hookup
Home Security
- Carbon Monoxide Detectors
- Fire and Smoke Detector
Schools
- Apex Elementary School
- Apex Middle School
- Apex High School
Utilities
- Forced Air Zoned Heating and Cooling System
- Heating System Uses Natural Gas
- Heat Pump System
- Tankless Water Heater
- Gas Water Heater
Additional Features
- Covered patio or porch
- The property is located in a historic district
Community Details
- No Home Owners Association
- Built by JF Builders
- Historic District Subdivision
Listing and Financial Details
- Assessor Parcel Number 0741591429
Map
Home Values in the Area
Average Home Value in this Area
Tax History
| Year | Tax Paid | Tax Assessment Tax Assessment Total Assessment is a certain percentage of the fair market value that is determined by local assessors to be the total taxable value of land and additions on the property. | Land | Improvement |
|---|---|---|---|---|
| 2024 | $1,669 | $195,500 | $195,500 | $0 |
| 2023 | $740 | $67,500 | $67,500 | $0 |
| 2022 | $695 | $67,500 | $67,500 | $0 |
| 2021 | $757 | $67,500 | $67,500 | $0 |
Property History
| Date | Event | Price | Change | Sq Ft Price |
|---|---|---|---|---|
| 03/25/2025 03/25/25 | Pending | -- | -- | -- |
| 02/13/2025 02/13/25 | Price Changed | $869,800 | 0.0% | $280 / Sq Ft |
| 10/03/2024 10/03/24 | For Sale | $869,900 | -- | $280 / Sq Ft |
Deed History
| Date | Type | Sale Price | Title Company |
|---|---|---|---|
| Warranty Deed | $170,000 | None Listed On Document | |
| Warranty Deed | $345,000 | None Available |
Mortgage History
| Date | Status | Loan Amount | Loan Type |
|---|---|---|---|
| Open | $653,220 | Construction | |
| Previous Owner | $408,750 | New Conventional | |
| Previous Owner | $15,000 | New Conventional |
Similar Homes in the area
Source: Doorify MLS
MLS Number: 10056235
APN: 0741.07-59-1429-000
- 702 E Chatham St
- 307 S Elm St
- 311 Culvert St
- 304 Keith St
- 206 S Salem St
- 700 Treviso Ln
- 0 James St Unit 10076799
- 205 W Moore St
- 207 Holleman St
- 209 James St
- 628 Briarcliff St
- 300 Pate St
- 206 Justice Heights St
- 508 2nd St
- 2010 Blanchard St
- 1466 Salem Creek Dr
- 590 Grand Central Station
- 314 Hinton St
- 801 Myrtle Grove Ln
- 318 Hinton St






