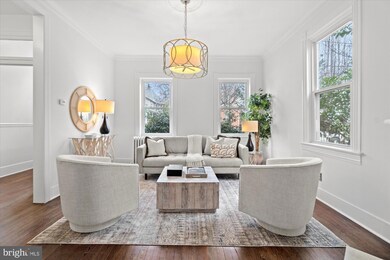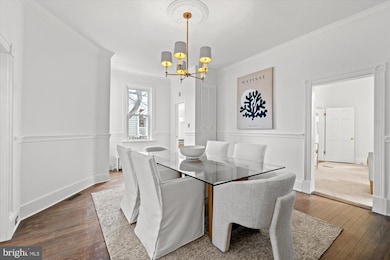
417 E Windsor Ave Alexandria, VA 22301
Del Ray NeighborhoodHighlights
- Wood Flooring
- Victorian Architecture
- 1 Fireplace
- Main Floor Bedroom
- Loft
- No HOA
About This Home
As of March 2025Situated in the heart of Del Ray, 417 E Windsor Avenue is a detached Victorian home featuring 4 bedrooms and 2.5 bathrooms. This stately home has soaring ceilings, original hardwood flooring, gorgeous lighting, spacious rooms and so much more. From the front door, head to the large, formal living room with brick wood-burning fireplace. This room opens to the formal dining room through two original pocket doors and is a great size for hosting family dinners or enjoying daily meals. Head to the kitchen - complete with a breakfast nook, it's ample cabinetry and counter space make cooking a breeze! At the rear of the home, a large office/den provides for a cozy space for movie night or a great space for taking meetings from home. A half bath and bedroom complete this level. Head upstairs - to three bedrooms and two full baths. The bedrooms are spacious and boast Elfa closet systems. The larger bedroom has an amazing walk-up loft area - a great playroom or hang-out space! The hall bath features updated tile and fixtures, this bathroom features the original claw-foot tub but also has a walk-in shower for convenience. The primary bedroom is large enough to easily accommodate a king-sized bed. Two walk-in closets (one could even be used as an office nook!) and an en-suite bathroom make this a true retreat. Outside, a fully-fenced yard features an outdoor kitchen, patio and more. Great for hosting BBQs with friends, you will enjoy cooking on the gas grill and entertaining at the outdoor island throughout the spring and summer months. Leave your car in the driveway and walk to all that Del Ray has to offer. Enjoy Art on the Avenue, Cinema Del Ray, the weekly farmer's market, shops, restaurants and so much more. An easy walk to the Metro and a short drive to DC, this is a commuter's dream. Welcome home!
Home Details
Home Type
- Single Family
Est. Annual Taxes
- $12,250
Year Built
- Built in 1928
Lot Details
- 5,750 Sq Ft Lot
- Property is in very good condition
- Property is zoned R 2-5
Home Design
- Victorian Architecture
- Slab Foundation
- Architectural Shingle Roof
- Aluminum Siding
Interior Spaces
- 2,562 Sq Ft Home
- Property has 3 Levels
- Crown Molding
- Wainscoting
- 1 Fireplace
- Living Room
- Formal Dining Room
- Den
- Loft
- Dryer
Kitchen
- Eat-In Kitchen
- Gas Oven or Range
- Dishwasher
- Disposal
Flooring
- Wood
- Carpet
Bedrooms and Bathrooms
- En-Suite Primary Bedroom
- Walk-In Closet
Unfinished Basement
- Connecting Stairway
- Crawl Space
Parking
- 1 Parking Space
- 1 Driveway Space
Outdoor Features
- Patio
- Shed
Schools
- Mount Vernon Elementary School
- George Washington Middle School
- Alexandria City High School
Utilities
- Central Air
- Radiator
- Natural Gas Water Heater
Community Details
- No Home Owners Association
- Del Ray Subdivision
Listing and Financial Details
- Tax Lot 407
- Assessor Parcel Number 13787500
Map
Home Values in the Area
Average Home Value in this Area
Property History
| Date | Event | Price | Change | Sq Ft Price |
|---|---|---|---|---|
| 03/06/2025 03/06/25 | Sold | $1,410,000 | +4.4% | $550 / Sq Ft |
| 02/20/2025 02/20/25 | Pending | -- | -- | -- |
| 02/19/2025 02/19/25 | For Sale | $1,350,000 | -- | $527 / Sq Ft |
Tax History
| Year | Tax Paid | Tax Assessment Tax Assessment Total Assessment is a certain percentage of the fair market value that is determined by local assessors to be the total taxable value of land and additions on the property. | Land | Improvement |
|---|---|---|---|---|
| 2024 | $13,067 | $1,079,332 | $578,864 | $500,468 |
| 2023 | $11,981 | $1,079,332 | $578,864 | $500,468 |
| 2022 | $11,733 | $1,057,068 | $556,600 | $500,468 |
| 2021 | $11,172 | $1,006,468 | $506,000 | $500,468 |
| 2020 | $11,455 | $1,006,468 | $506,000 | $500,468 |
| 2019 | $10,948 | $968,860 | $468,392 | $500,468 |
| 2018 | $10,618 | $939,660 | $454,750 | $484,910 |
| 2017 | $10,120 | $895,601 | $425,000 | $470,601 |
| 2016 | $9,610 | $895,601 | $425,000 | $470,601 |
| 2015 | $9,080 | $870,601 | $400,000 | $470,601 |
| 2014 | $8,979 | $860,850 | $351,512 | $509,338 |
Mortgage History
| Date | Status | Loan Amount | Loan Type |
|---|---|---|---|
| Open | $810,000 | New Conventional | |
| Previous Owner | $615,000 | New Conventional | |
| Previous Owner | $665,000 | New Conventional | |
| Previous Owner | $224,000 | No Value Available | |
| Previous Owner | $204,250 | New Conventional |
Deed History
| Date | Type | Sale Price | Title Company |
|---|---|---|---|
| Deed | $1,410,000 | Commonwealth Land Title | |
| Deed | $280,000 | -- | |
| Deed | $215,000 | Island Title Corp |
Similar Homes in Alexandria, VA
Source: Bright MLS
MLS Number: VAAX2041832
APN: 035.03-02-08
- 313 E Windsor Ave Unit A
- 2017 Richmond Hwy
- 547 E Duncan Ave
- 311 E Howell Ave
- 2205 Richmond Hwy Unit 101
- 2209 Richmond Hwy Unit 102
- 2406 Burke Ave Unit A
- 2408A Burke Ave
- 311 1/2 E Bellefonte Ave
- 714 E Howell Ave
- 2104 Potomac Ave Unit 101
- 2407 Conoy St Unit 101
- 214 E Duncan Ave
- 212 E Oxford Ave
- 210 E Duncan Ave
- 701 Swann Ave Unit 604
- 701 Swann Ave Unit 402
- 701 Swann Ave Unit 103
- 408 E Monroe Ave
- 1908 Mount Vernon Ave






