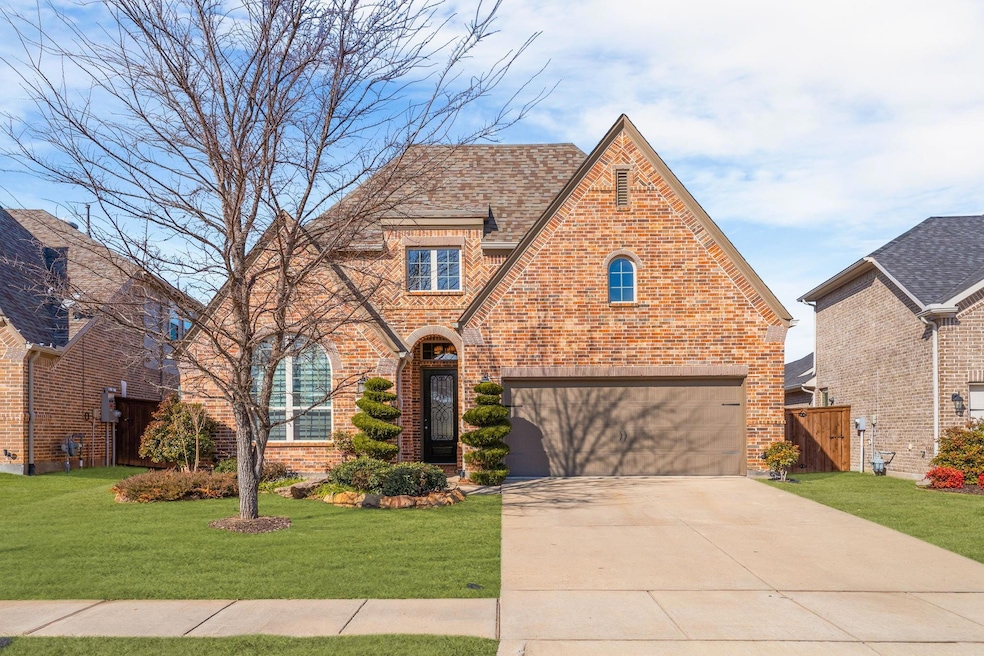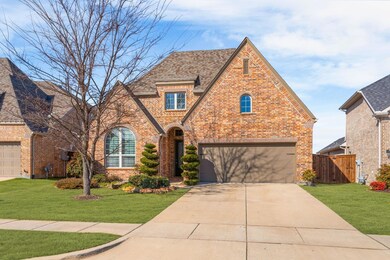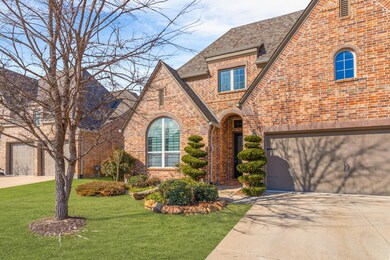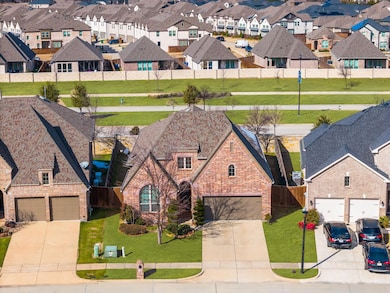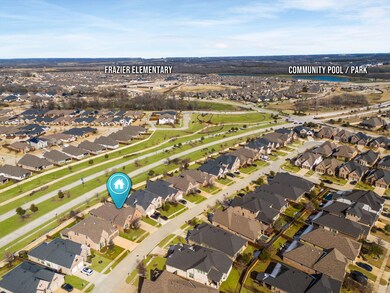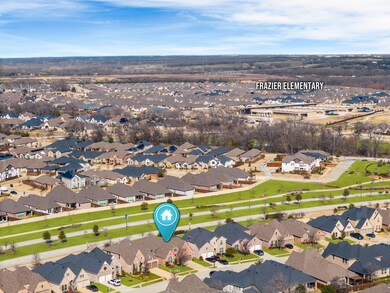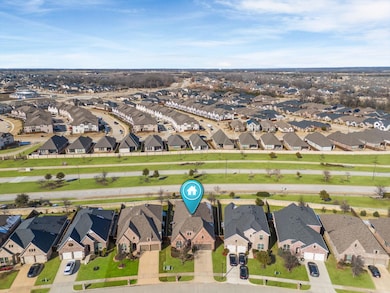
417 Lake Livingston Trail McKinney, TX 75071
North McKinney NeighborhoodHighlights
- Fitness Center
- Fishing
- Clubhouse
- Scott Morgan Johnson Middle School Rated A-
- Open Floorplan
- Traditional Architecture
About This Home
As of April 2025Welcome to your dream home in the highly sought-after Trinity Falls community of McKinney! This beautifully designed 1-story residence features 4 spacious bedrooms, 3 luxurious bathrooms, a dedicated study, and 2-car garage. The master suite is a true retreat with a bay window extension, a walk-in closet, and a spacious ensuite bath with double vanities and soaking tub. The gourmet kitchen is a chef's delight, boasting a gas stovetop, quartz counters, upgraded backsplash, under-cabinet lighting, and stunning white cabinets that extend to the ceiling. Additional highlights include a mud bench for storage, a laundry room with a built-in sink and extra cabinetry. Enjoy beautiful views of the sunset in the private backyard with no rear neighbors. The extended covered patio includes a gas drop for grilling and is the perfect setting for relaxation and entertainment. Built by Highland Homes, this property includes numerous upgrades such as upgraded front door, upgraded wood floors, carpet, tile, providing a modern yet cozy feel throughout. Living in Trinity Falls means access to exceptional community amenities, including a resort-style pool, a recreation center, walking and biking trails, and a serene pond. Don't miss the opportunity to call this exquisite home yours. Seller is a licensed real estate agent.
Last Agent to Sell the Property
Ebby Halliday, Realtors Brokerage Phone: 972-562-3969 License #0649027

Home Details
Home Type
- Single Family
Est. Annual Taxes
- $10,434
Year Built
- Built in 2018
Lot Details
- 6,578 Sq Ft Lot
- Stone Wall
- Wood Fence
- Landscaped
- Interior Lot
- Level Lot
- Sprinkler System
- Few Trees
- Back Yard
HOA Fees
- $125 Monthly HOA Fees
Parking
- 2-Car Garage with two garage doors
- Front Facing Garage
- Garage Door Opener
- Driveway
Home Design
- Traditional Architecture
- Slab Foundation
- Composition Roof
- Block Exterior
Interior Spaces
- 2,523 Sq Ft Home
- 1-Story Property
- Open Floorplan
- Ceiling Fan
- Decorative Lighting
- Gas Log Fireplace
- Stone Fireplace
- Window Treatments
- Living Room with Fireplace
Kitchen
- Eat-In Kitchen
- Electric Oven
- Gas Cooktop
- Microwave
- Dishwasher
- Kitchen Island
- Disposal
Flooring
- Engineered Wood
- Carpet
- Ceramic Tile
Bedrooms and Bathrooms
- 4 Bedrooms
- Walk-In Closet
- 3 Full Bathrooms
- Double Vanity
Laundry
- Laundry in Utility Room
- Full Size Washer or Dryer
- Washer and Electric Dryer Hookup
Outdoor Features
- Covered patio or porch
- Rain Gutters
Schools
- Ruth And Harold Frazier Elementary School
- Johnson Middle School
- Mckinney North High School
Utilities
- Central Heating and Cooling System
- Underground Utilities
- Individual Gas Meter
- Municipal Utilities District for Water and Sewer
- Tankless Water Heater
- High Speed Internet
- Cable TV Available
Listing and Financial Details
- Legal Lot and Block 12 / P
- Assessor Parcel Number R1094100P01201
- $10,662 per year unexempt tax
Community Details
Overview
- Association fees include full use of facilities, ground maintenance
- Ccmc HOA, Phone Number (972) 548-5008
- Trinity Falls Planning Unit 2 Ph 2 Subdivision
- Mandatory home owners association
- Greenbelt
Amenities
- Clubhouse
Recreation
- Community Playground
- Fitness Center
- Community Pool
- Fishing
- Park
- Jogging Path
Map
Home Values in the Area
Average Home Value in this Area
Property History
| Date | Event | Price | Change | Sq Ft Price |
|---|---|---|---|---|
| 04/15/2025 04/15/25 | Sold | -- | -- | -- |
| 03/14/2025 03/14/25 | Pending | -- | -- | -- |
| 02/05/2025 02/05/25 | Price Changed | $590,000 | -1.7% | $234 / Sq Ft |
| 01/23/2025 01/23/25 | Price Changed | $600,000 | -2.4% | $238 / Sq Ft |
| 01/16/2025 01/16/25 | For Sale | $615,000 | +48.9% | $244 / Sq Ft |
| 09/27/2018 09/27/18 | Sold | -- | -- | -- |
| 08/21/2018 08/21/18 | Pending | -- | -- | -- |
| 03/25/2018 03/25/18 | For Sale | $413,148 | -- | $164 / Sq Ft |
Tax History
| Year | Tax Paid | Tax Assessment Tax Assessment Total Assessment is a certain percentage of the fair market value that is determined by local assessors to be the total taxable value of land and additions on the property. | Land | Improvement |
|---|---|---|---|---|
| 2023 | $10,434 | $453,605 | $125,000 | $424,000 |
| 2022 | $10,580 | $412,368 | $110,000 | $379,177 |
| 2021 | $9,957 | $374,880 | $85,000 | $289,880 |
| 2020 | $9,951 | $356,086 | $70,000 | $286,086 |
| 2019 | $10,261 | $353,598 | $70,000 | $283,598 |
| 2018 | $1,046 | $55,300 | $55,300 | $0 |
| 2017 | $1,046 | $55,300 | $55,300 | $0 |
| 2016 | $630 | $33,000 | $33,000 | $0 |
Mortgage History
| Date | Status | Loan Amount | Loan Type |
|---|---|---|---|
| Open | $228,819 | New Conventional | |
| Closed | $225,560 | Purchase Money Mortgage | |
| Previous Owner | $285,000 | Commercial |
Deed History
| Date | Type | Sale Price | Title Company |
|---|---|---|---|
| Vendors Lien | -- | None Available |
Similar Homes in McKinney, TX
Source: North Texas Real Estate Information Systems (NTREIS)
MLS Number: 20817629
APN: R-10941-00P-0120-1
- 601 Lake Livingston Trail
- 8212 San Bernard Trail
- 8016 Champion Creek Dr
- 2003 Bonham Falls Dr
- 8205 San Bernard Trail
- 413 Blue Creek Cove
- 400 Blue Creek Cove
- 7932 San Bernard Trail
- 409 Mossy Rock Dr
- 400 Somerville Dr
- 8313 Oak Island Trail
- 7909 Fossil Creek Trail
- 8321 Oak Island Trail
- 8325 Oak Island Trail
- 7901 Fossil Creek Trail
- 363 Somerville Dr
- 7925 Pine Island Way
- 260 Bay Laurel Rd
- 205 Bay Laurel Rd
- 124 Bay Laurel Rd
