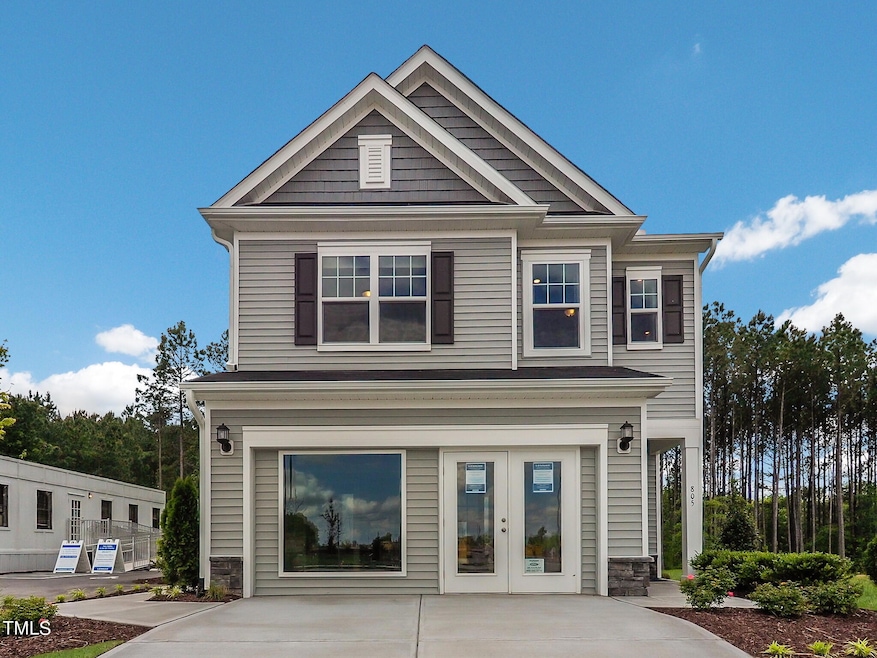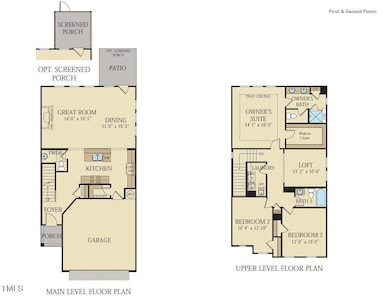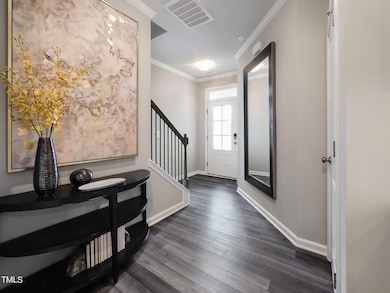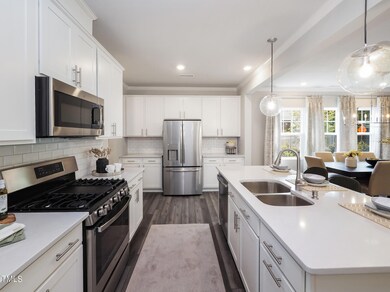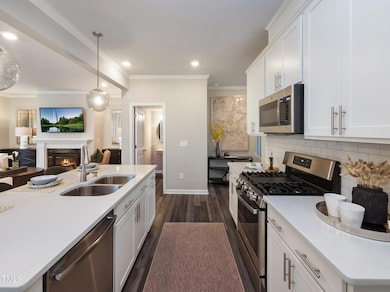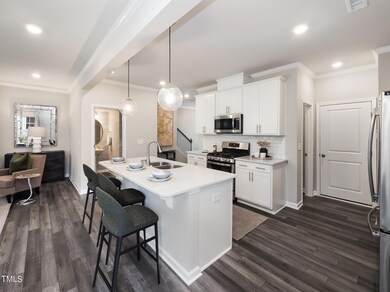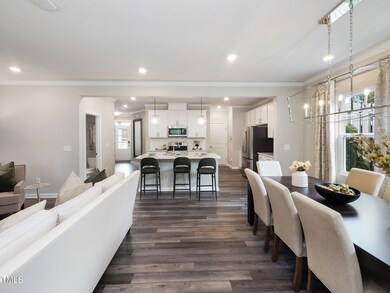
417 Lily Grove Loop Raleigh, NC 27610
Shotwell NeighborhoodEstimated payment $2,773/month
Highlights
- New Construction
- High Ceiling
- Community Pool
- Traditional Architecture
- Quartz Countertops
- Covered patio or porch
About This Home
Our Beautiful Chadwick home open plan has banks of windows letting in natural light. Quartz counters through out the kitchen with premium cabinets, tile backsplash & walk-in pantry. Plank flooring throughout main floor! Lovely owner suite with tray ceiling, tiled shower in bath with bench seat. Bonus space in large, separate LOFT room, Laundry room upstairs. So many features included with Lennar!! Enjoy your Screened porch & private backyard space! Pictures are of Model home and representation purpose only.
Home Details
Home Type
- Single Family
Year Built
- Built in 2025 | New Construction
Lot Details
- 5,053 Sq Ft Lot
- Water-Smart Landscaping
HOA Fees
- $105 Monthly HOA Fees
Parking
- 2 Car Attached Garage
- Garage Door Opener
- Private Driveway
Home Design
- Home is estimated to be completed on 4/15/25
- Traditional Architecture
- Slab Foundation
- Frame Construction
- Asphalt Roof
- Vinyl Siding
- Low Volatile Organic Compounds (VOC) Products or Finishes
Interior Spaces
- 1,924 Sq Ft Home
- 2-Story Property
- Tray Ceiling
- Smooth Ceilings
- High Ceiling
- Insulated Windows
- Entrance Foyer
- Combination Dining and Living Room
- Pull Down Stairs to Attic
- Fire and Smoke Detector
Kitchen
- Self-Cleaning Oven
- Range
- Microwave
- Plumbed For Ice Maker
- Dishwasher
- Quartz Countertops
Flooring
- Carpet
- Tile
- Luxury Vinyl Tile
Bedrooms and Bathrooms
- 3 Bedrooms
- Walk-In Closet
- Double Vanity
- Private Water Closet
- Bathtub with Shower
Laundry
- Laundry in Hall
- Laundry on upper level
Eco-Friendly Details
- Energy-Efficient Lighting
- Energy-Efficient Thermostat
- No or Low VOC Paint or Finish
Outdoor Features
- Saltwater Pool
- Covered patio or porch
- Rain Gutters
Schools
- Wake County Schools Elementary And Middle School
- Wake County Schools High School
Utilities
- Zoned Heating and Cooling
- Heating System Uses Natural Gas
- Electric Water Heater
- Cable TV Available
Listing and Financial Details
- Home warranty included in the sale of the property
- Assessor Parcel Number Lot 661
Community Details
Overview
- Association fees include internet
- Elite Association, Phone Number (919) 233-7660
- Built by Lennar
- Edge Of Auburn Subdivision, Chadwick Floorplan
Recreation
- Community Pool
- Trails
Map
Home Values in the Area
Average Home Value in this Area
Property History
| Date | Event | Price | Change | Sq Ft Price |
|---|---|---|---|---|
| 01/19/2025 01/19/25 | Pending | -- | -- | -- |
| 01/13/2025 01/13/25 | For Sale | $405,375 | -- | $211 / Sq Ft |
Similar Homes in the area
Source: Doorify MLS
MLS Number: 10070615
- 1132 Topaz Cave Cir
- 920 Jasper Mine Trail
- 624 Emerald Bay Cir
- 637 Emerald Bay Cir
- 936 Jasper Mine Trail
- 840 Emerald Bay Cir
- 844 Emerald Bay Cir
- 641 Emerald Bay Cir
- 924 Jasper Mine Trail
- 620 Emerald Bay Cir
- 1012 Aspen View Dr
- 616 Emerald Bay Cir
- 613 Emerald Bay Cir
- 501 Hanover Shore Ln
- 417 Lily Grove Loop
- 429 Lily Grove Loop
- 1020 Aspen View Dr
- 1013 Aspen View Dr
- 800 Emerald Bay Cir
- 664 Emerald Bay Cir
