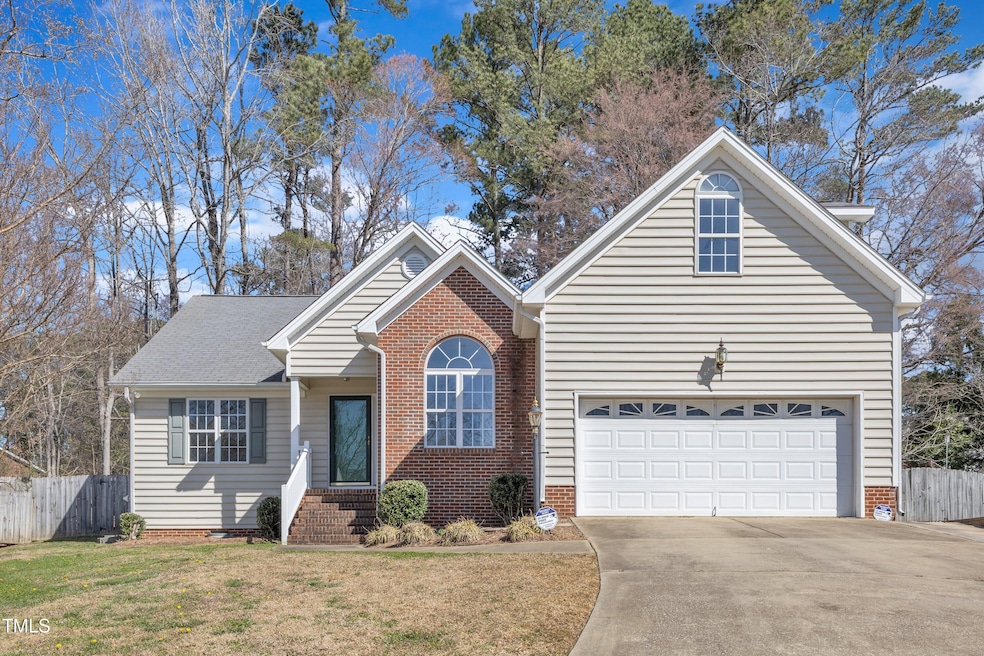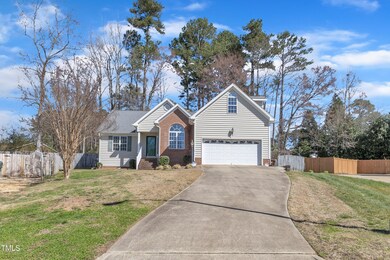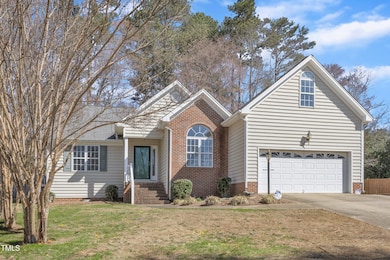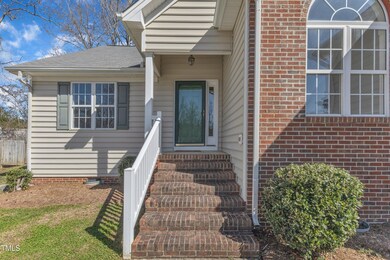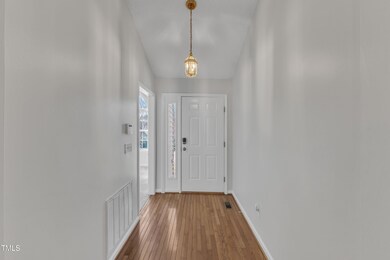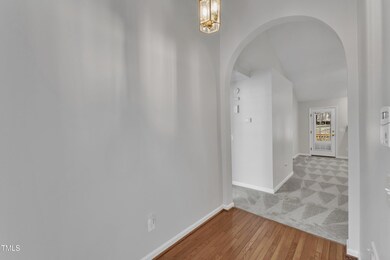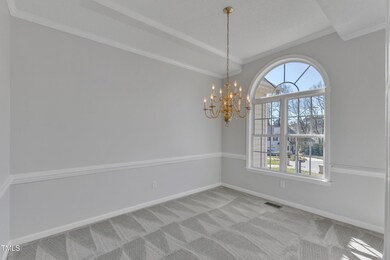
417 MacHost Dr Garner, NC 27529
Highlights
- Deck
- Vaulted Ceiling
- Wood Flooring
- Timber Drive Elementary Rated A-
- Transitional Architecture
- Bonus Room
About This Home
As of April 2025Just bring your toothbrush...oh, and your furniture! Move right in—freshly painted interior, brand-new carpet, power-washed exterior & refreshed lawn with weed control and a fresh cut! Enjoy one-level living with space for everyone. The welcoming foyer features hardwood flooring & an arched doorway. A formal dining room (or home office!) showcases a tray ceiling, chair rail & crown molding. The vaulted living room features a gas fireplace, while the kitchen offers ample cabinets, black/stainless appliances, a pantry, breakfast bar & casual dining area. Retreat to the primary suite through French doors, where vaulted ceilings continue, along with a walk-in closet with built-ins & a private bath featuring a dual vanity, garden tub & walk-in shower. A split-bedroom floorplan places secondary bedrooms on the opposite side—each with built-in closet storage & a shared full hall bath. An upstairs bonus room provides extra living space & storage. Step outside to a large, newer deck overlooking the tiered landscaped yard with storage building. Walk to nearby Lake Benson & White Deer Park, or hop on I-440—just 15 minutes to downtown Raleigh! (Property conveyed with a Special Warranty Deed- Addendum required with OTP).
Home Details
Home Type
- Single Family
Est. Annual Taxes
- $3,928
Year Built
- Built in 1998
Lot Details
- 0.37 Acre Lot
- Cul-De-Sac
- Wood Fence
- Back Yard Fenced
- Landscaped
HOA Fees
- $10 Monthly HOA Fees
Parking
- 2 Car Attached Garage
- Front Facing Garage
- Private Driveway
- 2 Open Parking Spaces
Home Design
- Transitional Architecture
- Traditional Architecture
- Brick Exterior Construction
- Shingle Roof
- Vinyl Siding
Interior Spaces
- 1,862 Sq Ft Home
- 1-Story Property
- Tray Ceiling
- Vaulted Ceiling
- Ceiling Fan
- Entrance Foyer
- Living Room
- Breakfast Room
- Dining Room
- Bonus Room
- Scuttle Attic Hole
Kitchen
- Eat-In Kitchen
- Electric Range
- Range Hood
- Dishwasher
Flooring
- Wood
- Carpet
- Vinyl
Bedrooms and Bathrooms
- 3 Bedrooms
- Walk-In Closet
- 2 Full Bathrooms
- Double Vanity
- Separate Shower in Primary Bathroom
- Soaking Tub
- Bathtub with Shower
- Walk-in Shower
Laundry
- Laundry Room
- Laundry on main level
Outdoor Features
- Deck
- Outdoor Storage
- Front Porch
Schools
- Timber Drive Elementary School
- North Garner Middle School
- Garner High School
Utilities
- Forced Air Heating and Cooling System
- Heating System Uses Natural Gas
- High Speed Internet
Community Details
- Heather Springs HOA, Phone Number (919) 999-9999
- Heather Springs Subdivision
Listing and Financial Details
- Property held in a trust
- Assessor Parcel Number 1700.12-87-9135.000
Map
Home Values in the Area
Average Home Value in this Area
Property History
| Date | Event | Price | Change | Sq Ft Price |
|---|---|---|---|---|
| 04/17/2025 04/17/25 | Sold | $395,000 | +1.3% | $212 / Sq Ft |
| 03/17/2025 03/17/25 | Pending | -- | -- | -- |
| 03/14/2025 03/14/25 | For Sale | $389,900 | -- | $209 / Sq Ft |
Tax History
| Year | Tax Paid | Tax Assessment Tax Assessment Total Assessment is a certain percentage of the fair market value that is determined by local assessors to be the total taxable value of land and additions on the property. | Land | Improvement |
|---|---|---|---|---|
| 2024 | $3,928 | $378,116 | $110,000 | $268,116 |
| 2023 | $3,138 | $242,868 | $55,000 | $187,868 |
| 2022 | $2,865 | $242,868 | $55,000 | $187,868 |
| 2021 | $2,721 | $242,868 | $55,000 | $187,868 |
| 2020 | $2,685 | $242,868 | $55,000 | $187,868 |
| 2019 | $2,423 | $187,632 | $38,000 | $149,632 |
| 2018 | $2,247 | $187,632 | $38,000 | $149,632 |
| 2017 | $27 | $187,632 | $38,000 | $149,632 |
| 2016 | $2,146 | $187,632 | $38,000 | $149,632 |
| 2015 | -- | $191,148 | $40,000 | $151,148 |
| 2014 | -- | $191,148 | $40,000 | $151,148 |
Mortgage History
| Date | Status | Loan Amount | Loan Type |
|---|---|---|---|
| Previous Owner | $20,407 | Unknown | |
| Previous Owner | $218,500 | Unknown | |
| Previous Owner | $25,000 | Credit Line Revolving | |
| Previous Owner | $157,590 | No Value Available | |
| Closed | $10,060 | No Value Available |
Deed History
| Date | Type | Sale Price | Title Company |
|---|---|---|---|
| Interfamily Deed Transfer | -- | None Available | |
| Interfamily Deed Transfer | -- | None Available | |
| Warranty Deed | $170,000 | -- | |
| Warranty Deed | $168,000 | -- |
Similar Homes in the area
Source: Doorify MLS
MLS Number: 10082285
APN: 1700.12-87-9135-000
- 409 MacHost Dr
- 1206 Dubose St
- 1408 Edgebrook Dr
- 1010 Flanders St
- 1107 Edgebrook Dr
- 725 Thompson Rd
- 1317 Kelly Rd
- 1600 S Wade Ave
- 715 Thompson Rd
- 1402 Valley Rd
- 721 Thompson Rd
- 900 Oakwater Dr
- 130 Buffaloe Grove Ln
- 205 Coachman Dr
- 1508 Woods Creek Dr
- 1517 Wiljohn Rd
- 121 Drumbuie Place
- 131 Carriage House Trail
- 104 Amberhill Ct
- 1514 Wiljohn Rd
