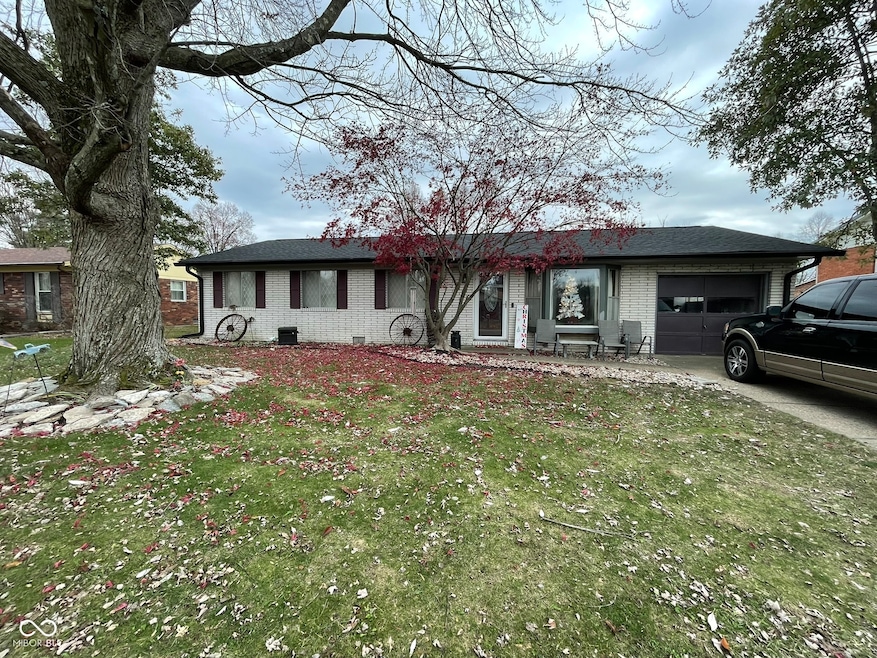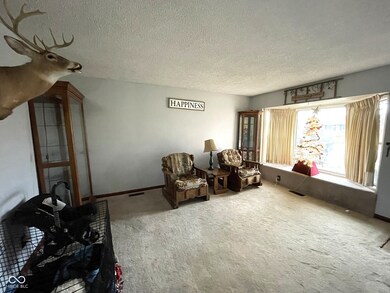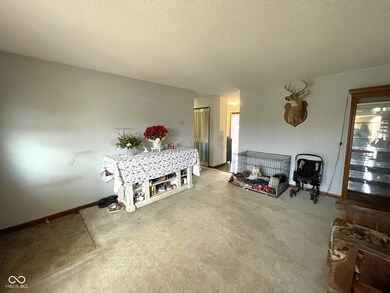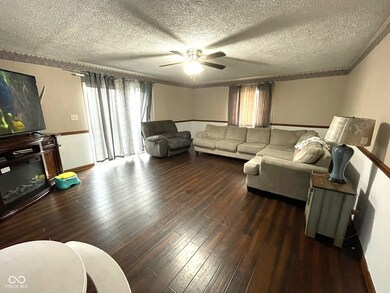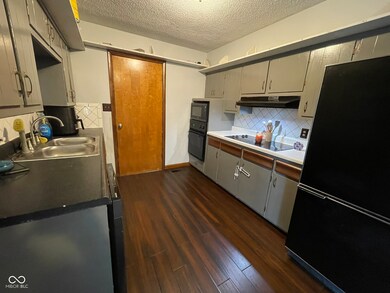
417 Mouser St Madison, IN 47250
Highlights
- Ranch Style House
- Eat-In Galley Kitchen
- Forced Air Heating System
- No HOA
- 1 Car Attached Garage
- Combination Kitchen and Dining Room
About This Home
As of January 2025Charming 4-Bedroom Home in Upper Madison. This 4-bedroom, 1.5-bath home offers an inviting layout with plenty of potential. The spacious family room is the star of the house, perfect for relaxing or entertaining. The kitchen, dining, and family rooms feature updated laminate flooring, adding a fresh touch to the main living areas. The backyard is privacy-fenced, providing a secure and secluded outdoor space. The home's central location just off Cragmont Street ensures convenience to local amenities.
Last Agent to Sell the Property
CENTURY 21 Breeden REALTORS® Brokerage Email: crystal@tiedyeagent.com License #RB18001524

Home Details
Home Type
- Single Family
Est. Annual Taxes
- $1,502
Year Built
- Built in 1967
Lot Details
- 9,583 Sq Ft Lot
Parking
- 1 Car Attached Garage
Home Design
- Ranch Style House
- Brick Exterior Construction
Interior Spaces
- 1,572 Sq Ft Home
- Combination Kitchen and Dining Room
- Crawl Space
Kitchen
- Eat-In Galley Kitchen
- Oven
- Electric Cooktop
- Microwave
- Dishwasher
Flooring
- Carpet
- Laminate
Bedrooms and Bathrooms
- 4 Bedrooms
Schools
- Anderson Elementary School
- Madison Consolidated Jr High Sch Middle School
Utilities
- Forced Air Heating System
- Electric Water Heater
Community Details
- No Home Owners Association
- Maple Hill Subdivision
Listing and Financial Details
- Tax Lot 16,50
- Assessor Parcel Number 390827113009000007
- Seller Concessions Offered
Map
Home Values in the Area
Average Home Value in this Area
Property History
| Date | Event | Price | Change | Sq Ft Price |
|---|---|---|---|---|
| 01/15/2025 01/15/25 | Sold | $220,000 | +2.4% | $140 / Sq Ft |
| 12/16/2024 12/16/24 | Pending | -- | -- | -- |
| 12/04/2024 12/04/24 | For Sale | $214,900 | -- | $137 / Sq Ft |
Tax History
| Year | Tax Paid | Tax Assessment Tax Assessment Total Assessment is a certain percentage of the fair market value that is determined by local assessors to be the total taxable value of land and additions on the property. | Land | Improvement |
|---|---|---|---|---|
| 2024 | $1,605 | $160,500 | $20,000 | $140,500 |
| 2023 | $1,502 | $150,200 | $20,000 | $130,200 |
| 2022 | $1,387 | $138,700 | $20,000 | $118,700 |
| 2021 | $1,241 | $124,100 | $20,000 | $104,100 |
| 2020 | $1,207 | $120,700 | $20,000 | $100,700 |
| 2019 | $1,207 | $120,700 | $20,000 | $100,700 |
| 2018 | $1,207 | $120,700 | $20,000 | $100,700 |
| 2017 | $1,101 | $111,000 | $20,000 | $91,000 |
| 2016 | $1,055 | $111,000 | $20,000 | $91,000 |
| 2014 | $936 | $100,300 | $20,000 | $80,300 |
Deed History
| Date | Type | Sale Price | Title Company |
|---|---|---|---|
| Deed | $84,000 | -- | |
| Deed | $78,500 | -- |
Similar Homes in Madison, IN
Source: MIBOR Broker Listing Cooperative®
MLS Number: 22013903
APN: 39-08-27-113-009-000-007
- 2115 Cragmont St
- 2110 Allen St
- 508 W State St
- 606 Green Rd
- 720 Montclair St
- 2018 Michigan Rd
- 2329 Cragmont St
- 2020 Michigan Rd
- 822 Green Rd
- 2425 Cedarwood Dr
- 2517 Cedarwood Dr
- 216 Hillcrest Dr
- 300 Elmhurst Dr
- 1912 Strader St
- 1932 Adams Dr
- 307 Westwood Ln
- 2503 Poplar Ridge Ln
- 2515 Woods Edge Dr
- 2455 Forest Dr
- 1507 Bear St
