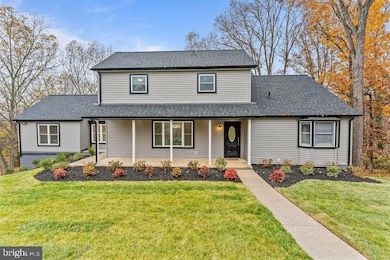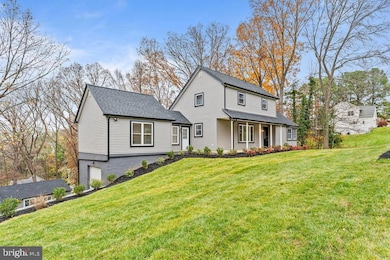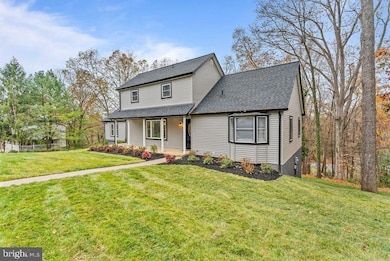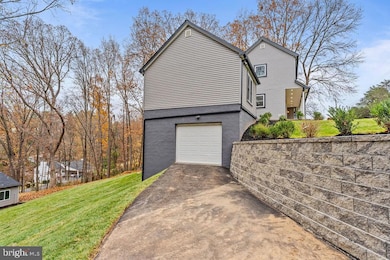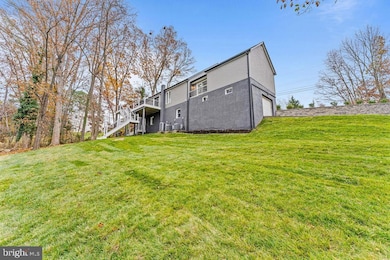
417 Overlook Dr Front Royal, VA 22630
Estimated payment $3,626/month
Highlights
- 0.73 Acre Lot
- No HOA
- Parking Storage or Cabinetry
- A-Frame Home
- 1 Car Direct Access Garage
- 90% Forced Air Heating and Cooling System
About This Home
Welcome to this fully upgraded, modern home (2024) that combines contemporary luxury with functional living, situated on a spacious 0.7-acre lot. Boasting 3 bedrooms and 3 bathrooms, this home is thoughtfully designed to meet all your needs.
Key Features:
Brand-new upgrades throughout (2024): Includes a new kitchen, master bath, other baths, flooring, appliances, water heater, windows, doors, porcelain tile, quartz finishes, and fresh paint.
Spacious layout: Features two rooms on the second floor, one bonus room in the basement, and one on the main level, also wet bar in the fully finished basement—perfect for entertaining or additional living space.
Climate comfort: Equipped with 3 new central A/C units for year-round comfort.
Outdoor luxury: Enjoy a new deck with stunning mountain views, a large yard with freshly laid sod/grass, and an additional climate-controlled building in the back with ceramic floors—ideal for a studio, guesthouse, or workspace.
Modern exterior and infrastructure: This block and wood frame home features new roofing, siding, and a driveway, along with ample parking space.
Perfectly located just 5 minutes from Skyline Caverns and within walking distance to the Shenandoah River, this home offers a peaceful retreat with access to nearby natural beauty.
Schedule a showing today to experience the charm and luxury of this incredible property!
Home Details
Home Type
- Single Family
Est. Annual Taxes
- $1,729
Year Built
- Built in 1986 | Remodeled in 2024
Lot Details
- 0.73 Acre Lot
- Property is zoned R1
Parking
- 1 Car Direct Access Garage
- 4 Driveway Spaces
- Basement Garage
- Parking Storage or Cabinetry
- On-Street Parking
Home Design
- A-Frame Home
- Permanent Foundation
- Block Foundation
- Slab Foundation
- Shingle Roof
- Composition Roof
- Vinyl Siding
Interior Spaces
- Property has 3 Levels
- Basement Fills Entire Space Under The House
Bedrooms and Bathrooms
Utilities
- 90% Forced Air Heating and Cooling System
- Electric Water Heater
- On Site Septic
Community Details
- No Home Owners Association
Listing and Financial Details
- Tax Lot 10
- Assessor Parcel Number 20A620 10
Map
Home Values in the Area
Average Home Value in this Area
Tax History
| Year | Tax Paid | Tax Assessment Tax Assessment Total Assessment is a certain percentage of the fair market value that is determined by local assessors to be the total taxable value of land and additions on the property. | Land | Improvement |
|---|---|---|---|---|
| 2024 | $1,699 | $320,600 | $51,800 | $268,800 |
| 2023 | $1,571 | $320,600 | $51,800 | $268,800 |
| 2022 | $1,443 | $220,300 | $45,000 | $175,300 |
| 2021 | $286 | $220,300 | $45,000 | $175,300 |
| 2020 | $1,443 | $220,300 | $45,000 | $175,300 |
| 2019 | $1,443 | $220,300 | $45,000 | $175,300 |
| 2018 | $1,316 | $199,400 | $45,000 | $154,400 |
| 2017 | $1,296 | $199,400 | $45,000 | $154,400 |
| 2016 | $1,236 | $199,400 | $45,000 | $154,400 |
| 2015 | -- | $199,400 | $45,000 | $154,400 |
| 2014 | -- | $200,400 | $45,000 | $155,400 |
Property History
| Date | Event | Price | Change | Sq Ft Price |
|---|---|---|---|---|
| 03/12/2025 03/12/25 | Price Changed | $625,000 | -5.3% | $192 / Sq Ft |
| 01/28/2025 01/28/25 | Price Changed | $660,000 | -2.2% | $203 / Sq Ft |
| 11/16/2024 11/16/24 | For Sale | $675,000 | +132.0% | $208 / Sq Ft |
| 12/22/2023 12/22/23 | Sold | $291,000 | 0.0% | $129 / Sq Ft |
| 12/01/2023 12/01/23 | Sold | $291,000 | +90.8% | $129 / Sq Ft |
| 11/20/2023 11/20/23 | Pending | -- | -- | -- |
| 11/01/2023 11/01/23 | For Sale | $152,500 | 0.0% | $68 / Sq Ft |
| 10/31/2023 10/31/23 | For Sale | $152,500 | 0.0% | $68 / Sq Ft |
| 08/24/2023 08/24/23 | Pending | -- | -- | -- |
| 08/21/2023 08/21/23 | Price Changed | $152,500 | +52.5% | $68 / Sq Ft |
| 07/21/2023 07/21/23 | For Sale | $100,000 | -- | $44 / Sq Ft |
Deed History
| Date | Type | Sale Price | Title Company |
|---|---|---|---|
| Special Warranty Deed | $286,000 | American Title | |
| Quit Claim Deed | -- | -- | |
| Gift Deed | -- | -- |
Mortgage History
| Date | Status | Loan Amount | Loan Type |
|---|---|---|---|
| Previous Owner | $164,585 | New Conventional | |
| Previous Owner | $50,000 | Credit Line Revolving | |
| Previous Owner | $191,200 | New Conventional |
Similar Homes in Front Royal, VA
Source: Bright MLS
MLS Number: VAWR2009638
APN: 20A620 10
- 420 Luray Ave
- 607 River Dr
- 607 Mount View St
- 611 Mount View St
- 124 Pimpernel Place
- 306 Brown Ave
- 80 W Criser Rd
- 112 Luray Ave
- 520 Carter St
- 214 S Royal Ave
- 211 Laurel St
- 502 Viscose Ave
- 112 Ryder Benson Ln
- 208 Church St
- 334 Cloud St
- 196 Old Browntown Rd
- 220 Catlett Mountain Rd
- 424 Hill St
- 240 Blue Ridge Ave
- 298 Walnut Dr

