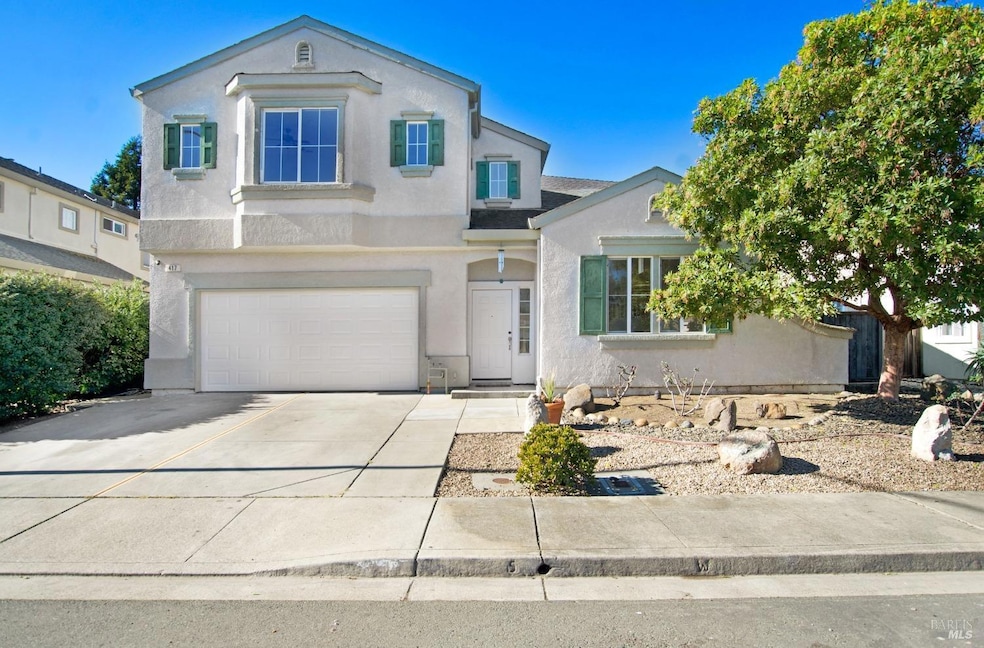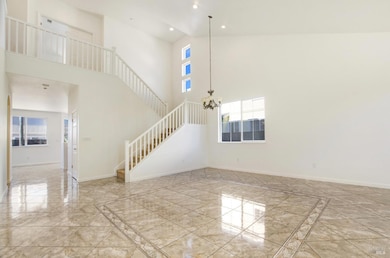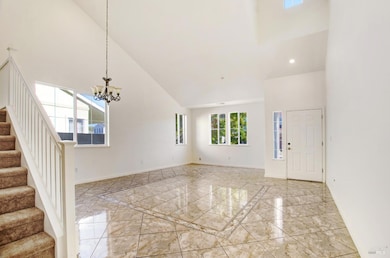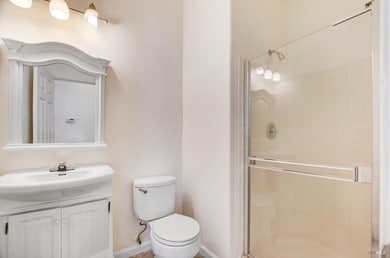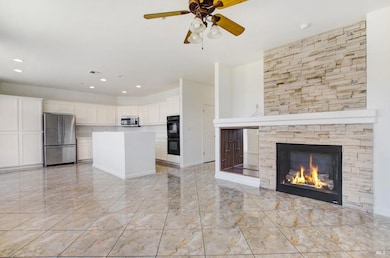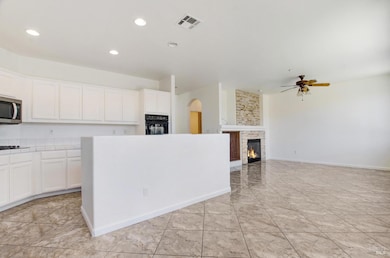
417 Poppyfield Dr American Canyon, CA 94503
Estimated payment $4,377/month
Highlights
- Cathedral Ceiling
- Great Room
- 2 Car Attached Garage
- American Canyon High School Rated A-
- Breakfast Area or Nook
- Bathtub with Shower
About This Home
Step inside to find a bright and open floor plan with high ceilings, large windows, and plenty of natural light. The main level features a formal living and dining area, a cozy family room with a fireplace, and a full bathroom for guests or convenience. The kitchen is designed for both function and style, with modern appliances, ample counter space, and a breakfast nook overlooking the backyard. Upstairs, you'll find four generously sized bedrooms, including a primary suite with a walk-in closet and a private ensuite bath complete with dual sinks, a soaking tub, and a separate shower. The remaining bedrooms share a well-appointed bathroom and offer plenty of space for family, guests, or a home office. Outside, enjoy a landscaped backyard. The home also includes an attached two-car garage, a laundry room, and is located in a friendly neighborhood close to schools, parks, and shopping.
Open House Schedule
-
Sunday, April 27, 20251:00 to 3:00 pm4/27/2025 1:00:00 PM +00:004/27/2025 3:00:00 PM +00:00Add to Calendar
Home Details
Home Type
- Single Family
Est. Annual Taxes
- $4,050
Year Built
- Built in 2001
Lot Details
- 6,538 Sq Ft Lot
- East Facing Home
- Wood Fence
- Landscaped
- Low Maintenance Yard
Parking
- 2 Car Attached Garage
- Workshop in Garage
- Front Facing Garage
- Garage Door Opener
Home Design
- Slab Foundation
- Composition Roof
- Stucco
Interior Spaces
- 2,502 Sq Ft Home
- 2-Story Property
- Cathedral Ceiling
- Gas Log Fireplace
- Great Room
- Family Room
- Combination Dining and Living Room
Kitchen
- Breakfast Area or Nook
- Gas Cooktop
- Microwave
- Dishwasher
- Kitchen Island
- Tile Countertops
Flooring
- Carpet
- Tile
Bedrooms and Bathrooms
- 4 Bedrooms
- Primary Bedroom Upstairs
- Bathroom on Main Level
- 3 Full Bathrooms
- Bathtub with Shower
- Separate Shower
Laundry
- Laundry Room
- Washer and Dryer Hookup
Home Security
- Carbon Monoxide Detectors
- Fire and Smoke Detector
Additional Features
- Energy-Efficient Windows
- Patio
- Central Heating and Cooling System
Listing and Financial Details
- Assessor Parcel Number 058-563-011-000
Map
Home Values in the Area
Average Home Value in this Area
Tax History
| Year | Tax Paid | Tax Assessment Tax Assessment Total Assessment is a certain percentage of the fair market value that is determined by local assessors to be the total taxable value of land and additions on the property. | Land | Improvement |
|---|---|---|---|---|
| 2023 | $4,050 | $349,153 | $100,600 | $248,553 |
| 2022 | $3,909 | $342,308 | $98,628 | $243,680 |
| 2021 | $3,846 | $335,597 | $96,695 | $238,902 |
| 2020 | $3,814 | $332,157 | $95,704 | $236,453 |
| 2019 | $3,743 | $325,645 | $93,828 | $231,817 |
| 2018 | $3,706 | $319,261 | $91,989 | $227,272 |
| 2017 | $3,645 | $313,002 | $90,186 | $222,816 |
| 2016 | $3,603 | $306,866 | $88,418 | $218,448 |
| 2015 | $3,397 | $302,257 | $87,090 | $215,167 |
| 2014 | $3,350 | $296,338 | $85,385 | $210,953 |
Property History
| Date | Event | Price | Change | Sq Ft Price |
|---|---|---|---|---|
| 04/11/2025 04/11/25 | For Sale | $725,000 | -- | $290 / Sq Ft |
Deed History
| Date | Type | Sale Price | Title Company |
|---|---|---|---|
| Grant Deed | $295,000 | Servicelink | |
| Trustee Deed | $276,250 | None Available | |
| Interfamily Deed Transfer | -- | Alliance Title Company | |
| Grant Deed | $650,000 | Multiple | |
| Interfamily Deed Transfer | -- | Financial Title Company | |
| Interfamily Deed Transfer | -- | North American Title Co | |
| Corporate Deed | $386,500 | First American Title Co |
Mortgage History
| Date | Status | Loan Amount | Loan Type |
|---|---|---|---|
| Previous Owner | $289,656 | FHA | |
| Previous Owner | $624,000 | Purchase Money Mortgage | |
| Previous Owner | $585,000 | Fannie Mae Freddie Mac | |
| Previous Owner | $120,760 | Credit Line Revolving | |
| Previous Owner | $40,000 | Credit Line Revolving | |
| Previous Owner | $351,000 | Stand Alone First | |
| Previous Owner | $40,000 | Unknown | |
| Previous Owner | $308,800 | No Value Available | |
| Closed | $15,000 | No Value Available |
Similar Homes in American Canyon, CA
Source: Bay Area Real Estate Information Services (BAREIS)
MLS Number: 325031391
APN: 058-563-011
- 140 Boggs Ct
- 706 Capra Dr
- 240 Rinaldo Dr
- 1846 Mini Dr
- 429 Knightsbridge Way
- 1326 Elliott Dr
- 105 Obrien Cir
- 330 Brookshire Ct
- 1014 Falcon Dr
- 239 Catalina Way
- 379 Meadows Dr
- 129 Carnation Cir
- 190 Yukon Ct
- 121 Forsythia Ct
- 11 Peacock Cir
- 3000 St Unit 92
- 3000 Broadway St Unit 93
- 3000 Broadway St Unit 62
- 150 Daisy Ct
- 139 Marquette Ave
