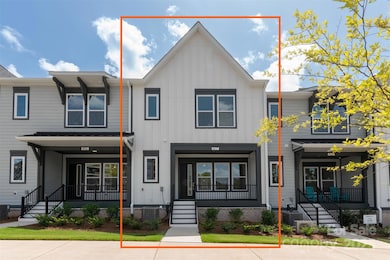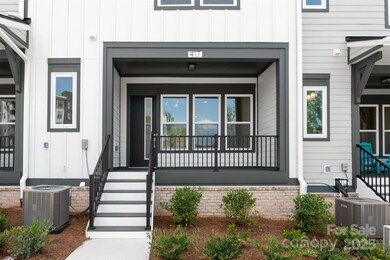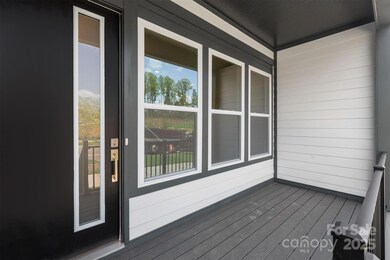
417 Prine Place Unit BRX0013 Charlotte, NC 28213
College Downs NeighborhoodEstimated payment $3,060/month
Highlights
- New Construction
- Transitional Architecture
- 2 Car Attached Garage
- Open Floorplan
- Covered patio or porch
- Walk-In Closet
About This Home
Spacious townhome features a 1st floor Flex room w/ half bath plus a 2-car grg. Covered front porch leads to the main living space w/ 10' ceilings. 3rd floor has all 3 bedrooms plus laundry w/ a GE 2-in-1 washer/dryer included. Quartz counters throughout. Kitchen: Expansive island, 42" cabs, under-cabinet lighting, double trash pullout, large SS undermount sink, GE SS app w/ gas range & French door fridge included. Premier Suite: WIC; Bathroom has double-sink raised height vanity w/ quartz counters, white cabs, tiled floor, tiled shower w/ semi-frameless glass surround. Secondary Bath: Quartz counter, white cabs, tile floors. Low-maintenance LVP throughout the first and second floors plus the third floor hallway. Tile in full baths and laundry. Oak treads with painted risers on all stairs. Walk to Toby Creek Greenway; near UNC-C & light rail stations. Driveway & street parking.
Listing Agent
EHC Brokerage LP Brokerage Email: ebarry@empirecommunities.com License #211800
Townhouse Details
Home Type
- Townhome
Year Built
- Built in 2024 | New Construction
HOA Fees
- $245 Monthly HOA Fees
Parking
- 2 Car Attached Garage
- Rear-Facing Garage
- Driveway
Home Design
- Transitional Architecture
Interior Spaces
- 2-Story Property
- Open Floorplan
- Pull Down Stairs to Attic
- Laundry closet
- Basement
Kitchen
- Self-Cleaning Oven
- Gas Range
- Microwave
- Plumbed For Ice Maker
- Dishwasher
- Kitchen Island
- Disposal
Flooring
- Tile
- Vinyl
Bedrooms and Bathrooms
- 3 Bedrooms
- Walk-In Closet
Schools
- Newell Elementary School
- Martin Luther King Jr Middle School
- Julius L. Chambers High School
Utilities
- Zoned Heating and Cooling
- Heating System Uses Natural Gas
- Underground Utilities
- Cable TV Available
Additional Features
- Covered patio or porch
- Lot Dimensions are 22x116
Community Details
- William Douglas Association, Phone Number (704) 347-8900
- Brixton Condos
- Built by Empire Communities
- Brixton Subdivision, Brockwell Floorplan
- Mandatory home owners association
Listing and Financial Details
- Assessor Parcel Number 049-243-34
Map
Home Values in the Area
Average Home Value in this Area
Property History
| Date | Event | Price | Change | Sq Ft Price |
|---|---|---|---|---|
| 02/27/2025 02/27/25 | Price Changed | $427,656 | -3.2% | $219 / Sq Ft |
| 02/13/2025 02/13/25 | Price Changed | $441,656 | -4.3% | $227 / Sq Ft |
| 08/16/2024 08/16/24 | Price Changed | $461,656 | -13.2% | $237 / Sq Ft |
| 05/24/2024 05/24/24 | For Sale | $531,656 | -- | $273 / Sq Ft |
Similar Homes in Charlotte, NC
Source: Canopy MLS (Canopy Realtor® Association)
MLS Number: 4112644
- 413 Prine Place Unit BRX0014
- 312 Ferebee Place Unit BRX0023
- 320 Ferebee Place Unit BRX0021
- 724 Rocky River Rd W
- 8301 Washington Blvd
- 6424 Charcon Ct
- 627 Gray Dr
- 8931 Meadow Vista Rd Unit 301
- 8929 Meadow Vista Rd
- 929 Autumnwood Ln
- 9063 Meadow Vista Rd Unit 302
- 2836 Old Ironside Dr
- 8923 Meadow Vista Rd Unit 202
- 9317 Meadow Vista Rd Unit 104
- 233 Owen Blvd
- 7034 Leaves Ln
- 8759 Coralbell Ln Unit 305
- 8635 Coralbell Ln Unit 303
- 8617 Coralbell Ln Unit 104
- 300 Orchard Trace Ln Unit 3






