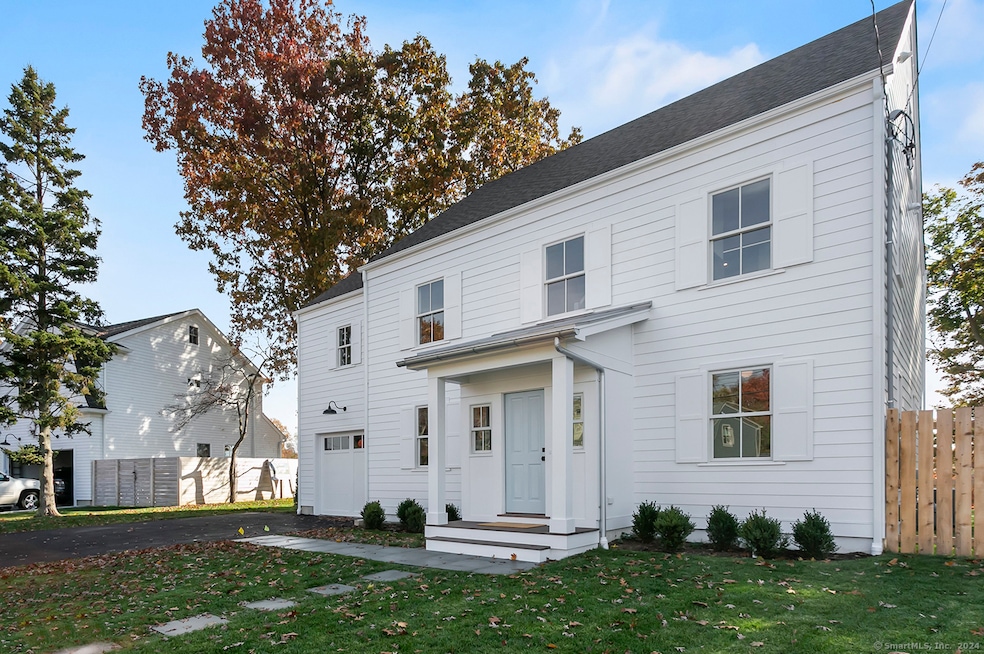
417 Riverside Dr Fairfield, CT 06824
Fairfield Beach NeighborhoodHighlights
- Waterfront
- Colonial Architecture
- Finished Attic
- Roger Sherman Elementary School Rated A
- Deck
- Attic
About This Home
As of December 2024Brand New Modern Classic California Inspired Colonial in a Desirable Beach/Marina Location. Take in LI Sound views, walk to Jennings Beach and the Marina from this ready to move in, picture perfect Beach Colonial. Designed and built by the award winning Bonnie Paige Interiors Team. Featuring Four finished floors, including basements with a total of 3,800SF, 5+ bedrooms, 4 1/2 baths, office options, airy floor plan with large windows and incredible views. All on an oversized lot, not in a flood zone and room for a pool! Sherman and Ludlow Schools! Convenient to all; boating, restaurants, shopping, beaches, golf, tennis, pickleball, schools, libraries, trails, fishing, and an easy commute to NYC. The list goes on. An incredible comparable value at $1,995,000.
Home Details
Home Type
- Single Family
Est. Annual Taxes
- $19,137
Year Built
- Built in 2024 | Under Construction
Lot Details
- 0.37 Acre Lot
- Waterfront
Home Design
- Colonial Architecture
- Concrete Foundation
- Frame Construction
- Asphalt Shingled Roof
- Clap Board Siding
Interior Spaces
- 1 Fireplace
- Sitting Room
Kitchen
- Gas Range
- Range Hood
- Microwave
- Dishwasher
- Wine Cooler
Bedrooms and Bathrooms
- 5 Bedrooms
Laundry
- Laundry in Mud Room
- Laundry Room
- Laundry on upper level
- Dryer
- Washer
Attic
- Walkup Attic
- Finished Attic
Partially Finished Basement
- Basement Fills Entire Space Under The House
- Interior Basement Entry
Parking
- 1 Car Garage
- Parking Deck
- Automatic Garage Door Opener
- Gravel Driveway
Outdoor Features
- Balcony
- Deck
- Shed
Utilities
- Forced Air Zoned Heating and Cooling System
- Air Source Heat Pump
- Heating System Uses Natural Gas
- Tankless Water Heater
Listing and Financial Details
- Assessor Parcel Number 127007
Map
Home Values in the Area
Average Home Value in this Area
Property History
| Date | Event | Price | Change | Sq Ft Price |
|---|---|---|---|---|
| 12/16/2024 12/16/24 | Sold | $2,105,770 | +5.6% | $554 / Sq Ft |
| 11/15/2024 11/15/24 | Pending | -- | -- | -- |
| 11/01/2024 11/01/24 | For Sale | $1,995,000 | +149.4% | $525 / Sq Ft |
| 05/09/2024 05/09/24 | Sold | $800,000 | +10.3% | $839 / Sq Ft |
| 04/26/2024 04/26/24 | Pending | -- | -- | -- |
| 04/12/2024 04/12/24 | For Sale | $725,000 | -- | $760 / Sq Ft |
Tax History
| Year | Tax Paid | Tax Assessment Tax Assessment Total Assessment is a certain percentage of the fair market value that is determined by local assessors to be the total taxable value of land and additions on the property. | Land | Improvement |
|---|---|---|---|---|
| 2024 | $10,335 | $370,440 | $323,470 | $46,970 |
| 2023 | $10,191 | $370,440 | $323,470 | $46,970 |
| 2022 | $10,091 | $370,440 | $323,470 | $46,970 |
| 2021 | $9,994 | $370,440 | $323,470 | $46,970 |
| 2020 | $8,947 | $333,970 | $286,790 | $47,180 |
| 2019 | $8,947 | $333,970 | $286,790 | $47,180 |
| 2018 | $8,803 | $333,970 | $286,790 | $47,180 |
| 2017 | $8,623 | $333,970 | $286,790 | $47,180 |
| 2016 | $8,500 | $333,970 | $286,790 | $47,180 |
| 2015 | $7,785 | $314,020 | $277,900 | $36,120 |
| 2014 | $7,662 | $314,020 | $277,900 | $36,120 |
Mortgage History
| Date | Status | Loan Amount | Loan Type |
|---|---|---|---|
| Open | $1,684,616 | Adjustable Rate Mortgage/ARM | |
| Closed | $1,684,616 | Adjustable Rate Mortgage/ARM | |
| Closed | $1,684,616 | Purchase Money Mortgage | |
| Previous Owner | $680,000 | Stand Alone Refi Refinance Of Original Loan | |
| Previous Owner | $100,000 | Unknown |
Deed History
| Date | Type | Sale Price | Title Company |
|---|---|---|---|
| Warranty Deed | $2,105,770 | None Available | |
| Warranty Deed | $2,105,770 | None Available | |
| Quit Claim Deed | -- | None Available | |
| Quit Claim Deed | -- | None Available | |
| Quit Claim Deed | -- | None Available |
Similar Homes in Fairfield, CT
Source: SmartMLS
MLS Number: 24056823
APN: FAIR-000130-000000-000040
- 321 Post Rd
- 81 Turney Rd
- 149 Oyster Rd
- 64 Beachview Ave
- 923 Gilman St
- 80 Beachview Ave
- 879 Riverside Dr
- 126 Churchill St
- 525 Courtland Ave Unit 527
- 124 Old Battery Rd
- 1974 Kings Hwy
- 1972 Kings Hwy
- 0 Battery Park Dr
- 356-358 Midland St
- 160 Judson Rd
- 47 Edge Hill Rd
- 3250 Fairfield Ave Unit 200
- 786 Beach Rd
- 277 Meadowbrook Rd
- 115 Harborview Ave
