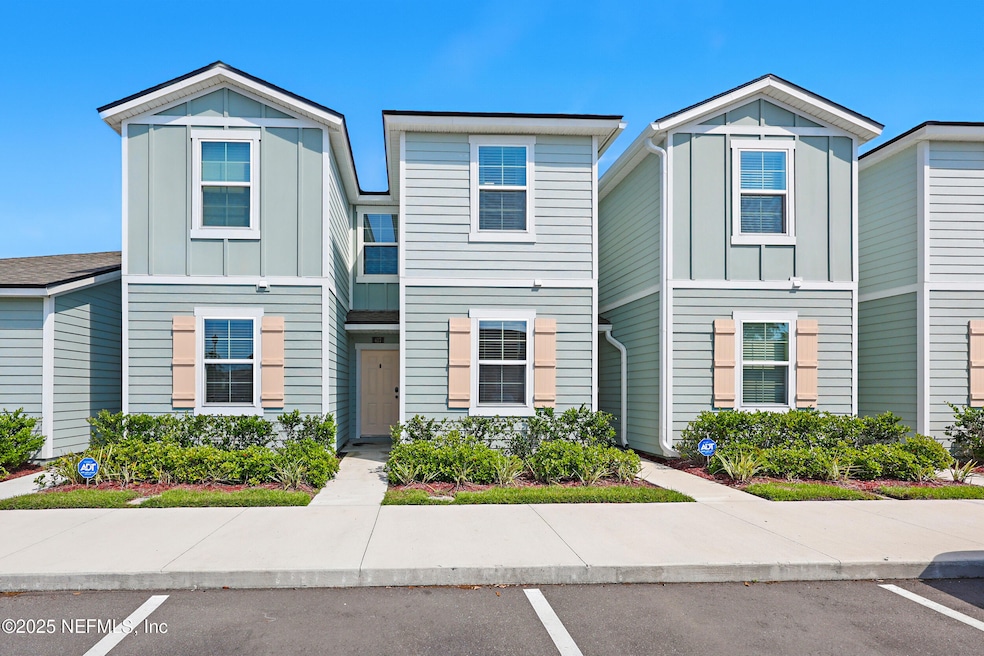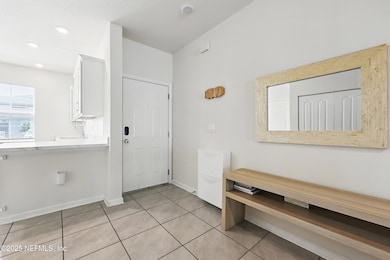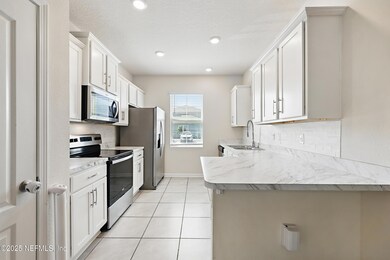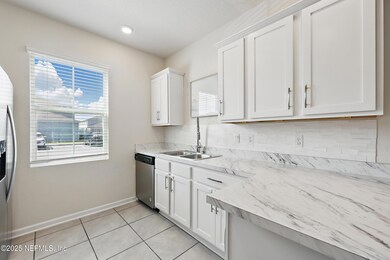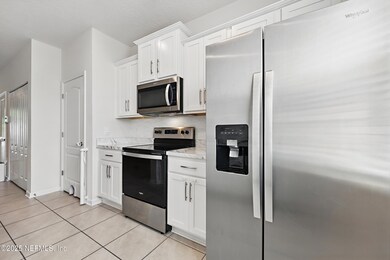
417 Running Woods St Orange Park, FL 32065
Oakleaf NeighborhoodEstimated payment $1,583/month
Highlights
- Fitness Center
- Open Floorplan
- Screened Porch
- Plantation Oaks Elementary School Rated A-
- Clubhouse
- Children's Pool
About This Home
Discover your dream home in this practically brand-new 2023 build, priced to sell quickly! This move-in ready 3 bedroom, 2.5 bathroom residence boasts a wealth of recent seller improvements designed for modern comfort & style. Upstairs features new LVP flooring, plus a stylish, upgraded primary bathroom & custom closet. The kitchen shines with added backsplash & all appliances are included, making moving in a breeze. Enjoy your recently screened-in patio with no rear neighbors, offering a private oasis perfect for relaxation. Pet lovers will appreciate the nearby dog park, and the scenic pond is just a short distance away. Located within the popular Oakleaf area, you'll have easy access to an array of shopping, dining, schools & a movie theater. This unparalleled lifestyle offers access to multiple swimming pools, a children's splash park, fitness center, basketball, tennis & pickleball courts, soccer fields & playground. Busy week? Then ditch the dishes and join the fun! FREE events and tasty food trucks are here to save your busy weeknights. Don't miss this opportunity to own this newer home with fantastic amenities at an unbeatable price! Why rent when you can OWN this home for a comparable monthly payment?!?! Schedule your showing today.
Townhouse Details
Home Type
- Townhome
Est. Annual Taxes
- $1,204
Year Built
- Built in 2023
HOA Fees
- $143 Monthly HOA Fees
Parking
- 1 Car Garage
- Parking Lot
- Assigned Parking
Interior Spaces
- 1,302 Sq Ft Home
- 2-Story Property
- Open Floorplan
- Ceiling Fan
- Screened Porch
Kitchen
- Electric Range
- Microwave
- Dishwasher
Bedrooms and Bathrooms
- 3 Bedrooms
- Walk-In Closet
Laundry
- Dryer
- Front Loading Washer
Schools
- Plantation Oaks Elementary School
- Oakleaf Jr High Middle School
- Oakleaf High School
Utilities
- Central Heating and Cooling System
- Electric Water Heater
Additional Features
- Patio
- 1,307 Sq Ft Lot
Listing and Financial Details
- Assessor Parcel Number 06042500786908061
Community Details
Overview
- Towering Oaks Subdivision
Amenities
- Community Barbecue Grill
- Clubhouse
Recreation
- Tennis Courts
- Community Basketball Court
- Pickleball Courts
- Racquetball
- Community Playground
- Fitness Center
- Children's Pool
- Park
- Dog Park
- Jogging Path
Map
Home Values in the Area
Average Home Value in this Area
Tax History
| Year | Tax Paid | Tax Assessment Tax Assessment Total Assessment is a certain percentage of the fair market value that is determined by local assessors to be the total taxable value of land and additions on the property. | Land | Improvement |
|---|---|---|---|---|
| 2024 | $1,204 | $210,653 | $35,000 | $175,653 |
| 2023 | $1,204 | $35,000 | $35,000 | $0 |
| 2022 | $976 | $20,000 | $20,000 | $0 |
| 2021 | $0 | $0 | $0 | $0 |
Property History
| Date | Event | Price | Change | Sq Ft Price |
|---|---|---|---|---|
| 04/03/2025 04/03/25 | For Sale | $240,000 | -2.8% | $184 / Sq Ft |
| 12/17/2023 12/17/23 | Off Market | $246,990 | -- | -- |
| 04/13/2023 04/13/23 | Sold | $246,990 | 0.0% | $189 / Sq Ft |
| 03/13/2023 03/13/23 | Pending | -- | -- | -- |
| 12/19/2022 12/19/22 | For Sale | $246,990 | -- | $189 / Sq Ft |
Deed History
| Date | Type | Sale Price | Title Company |
|---|---|---|---|
| Special Warranty Deed | $246,990 | Dhi Title |
Mortgage History
| Date | Status | Loan Amount | Loan Type |
|---|---|---|---|
| Open | $252,300 | VA |
Similar Homes in Orange Park, FL
Source: realMLS (Northeast Florida Multiple Listing Service)
MLS Number: 2078896
APN: 06-04-25-007869-080-61
- 509 Big Tree Way
- 3964 Village View Ln
- 608 Yellow Oaks Ln
- 660 Yellow Oaks Ln
- 3982 Oak Mill Rd
- 417 Running Woods St
- 425 Running Woods St
- 3740 Creswick Cir Unit A
- 3740 Creswick Cir Unit C
- 3730 Creswick Cir Unit 3
- 3933 Oak Mill Rd
- 555 Running Woods St
- 581 Running Woods St
- 585 Running Woods St
- 3937 Oak Mill Rd
- 3945 Buckthorne Dr Unit E
- 3735 Creswick Cir Unit H
- 3727 Creswick Cir Unit 2
- 3721 Creswick Cir Unit B
- 359 Sunstone Ct
