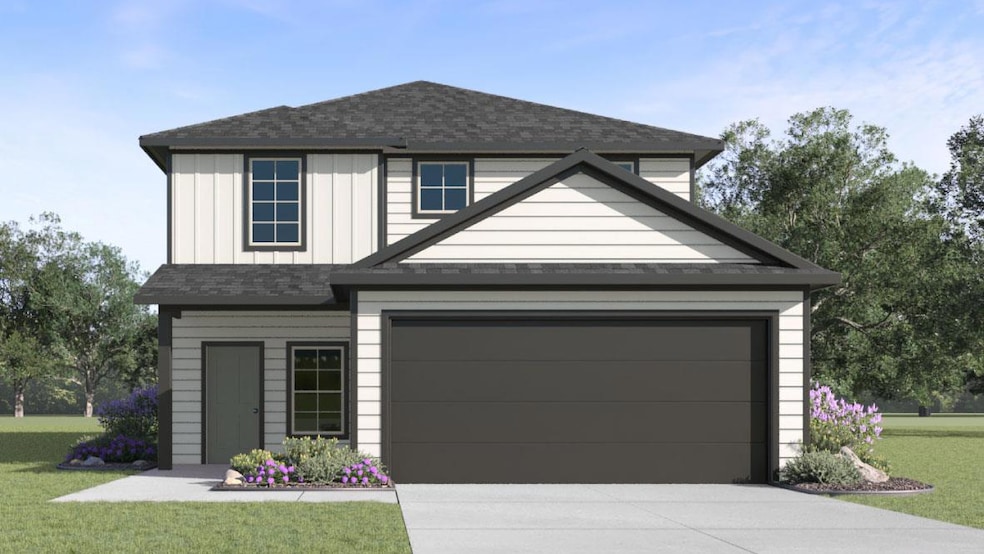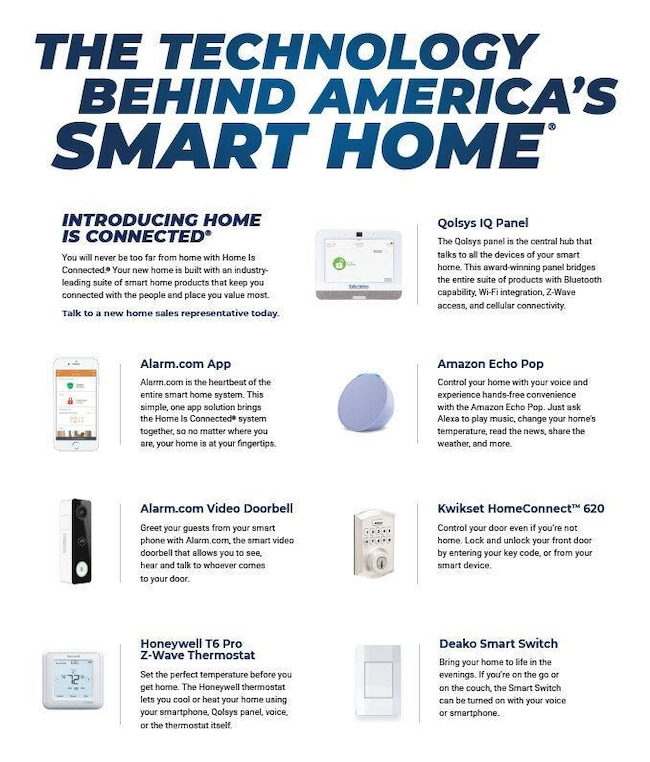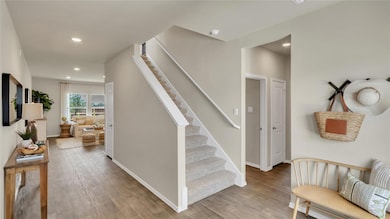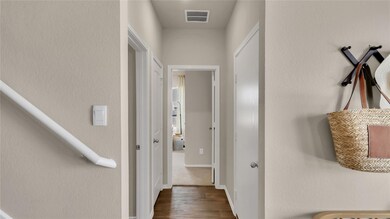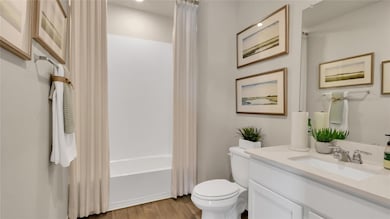
Estimated payment $2,120/month
Highlights
- New Construction
- Green Roof
- Neighborhood Views
- Open Floorplan
- Granite Countertops
- Covered patio or porch
About This Home
UNDER CONSTRUCTION - EST COMPLETION NOW!!!!!!!!!!!!!!!!!!!!!
Photos are representative of plan and may vary as built.
Find all the space you need in our Nicole floorplan at Watermill, one of our communities in Uhland, TX. With 2 modern farmhouse exteriors to choose from, this floorplan is sure to impress. This two-story home offers 2,473 square feet of living space with 4 bedrooms, 3 bathrooms and an upstairs gameroom.
As you enter the home, you’ll find a bedroom and full bathroom with a tub. Making your way down the hall, you’ll enter the open-concept living area that flows into your kitchen and dining area. The kitchen features brown, white, or grey cabinets, granite countertops, and stainless-steel appliances. You’ll have plenty of counterspace and a large kitchen island perfect for entertaining. Directly off the kitchen is the dining area with large windows that lets in natural light and offers picturesque views of your backyard and covered back patio.
Heading upstairs you’ll find yourself in the spacious gameroom with an extra storage closet and large utility room attached. Two more bedrooms are also upstairs off the backside of the game room. Both rooms feature walk-in closets and share a spacious bathroom with storage space. The main bedroom is also on the second story, and features an adjoined bathroom with double vanity sinks, a luxurious walk-in shower, and a separate toilet room. You’ll also be impressed by the expansive walk-in closet with a large window.
This home comes included with a professionally designed landscape package and a full irrigation system as well as our Home is Connected® base package that offers devices such as offers devices such as the Amazon Echo Pop, a Video Doorbell, Deako Smart Light Switch, a Honeywell Thermostat, and more.
Listing Agent
D.R. Horton, AMERICA'S Builder Brokerage Phone: (512) 345-4663 License #0245076

Home Details
Home Type
- Single Family
Year Built
- Built in 2025 | New Construction
Lot Details
- 4,792 Sq Ft Lot
- Lot Dimensions are 50x100
- East Facing Home
- Wood Fence
- Landscaped
- Sprinkler System
- Dense Growth Of Small Trees
- Few Trees
- Back Yard Fenced
HOA Fees
- $47 Monthly HOA Fees
Parking
- 2 Car Attached Garage
- Front Facing Garage
- Garage Door Opener
- Driveway
Home Design
- Pillar, Post or Pier Foundation
- Slab Foundation
- Shingle Roof
- Composition Roof
- Board and Batten Siding
- HardiePlank Type
- Radiant Barrier
Interior Spaces
- 2,473 Sq Ft Home
- 2-Story Property
- Open Floorplan
- Recessed Lighting
- Double Pane Windows
- Vinyl Clad Windows
- Window Screens
- Neighborhood Views
Kitchen
- Open to Family Room
- Breakfast Bar
- Free-Standing Gas Oven
- Gas Range
- Microwave
- Dishwasher
- Kitchen Island
- Granite Countertops
- Disposal
Flooring
- Carpet
- Vinyl
Bedrooms and Bathrooms
- 4 Bedrooms | 1 Main Level Bedroom
- Walk-In Closet
- Double Vanity
- Walk-in Shower
Home Security
- Home Security System
- Smart Home
- Fire and Smoke Detector
Eco-Friendly Details
- Green Roof
- Energy-Efficient Appliances
- Energy-Efficient Windows
- Energy-Efficient Construction
- Energy-Efficient HVAC
- Energy-Efficient Lighting
- Energy-Efficient Insulation
- Energy-Efficient Doors
- Energy-Efficient Thermostat
- Green Water Conservation Infrastructure
Outdoor Features
- Covered patio or porch
- Rain Gutters
Schools
- Hemphill Elementary School
- D J Red Simon Middle School
- Lehman High School
Utilities
- Central Heating and Cooling System
- High Speed Internet
- Phone Available
- Cable TV Available
Listing and Financial Details
- Assessor Parcel Number 417 Sandringham Loop
- Tax Block I
Community Details
Overview
- Association fees include common area maintenance
- Watermill Association
- Built by DR HORTON
- Watermill Subdivision
Amenities
- Picnic Area
- Common Area
- Community Mailbox
Recreation
- Community Playground
Map
Home Values in the Area
Average Home Value in this Area
Property History
| Date | Event | Price | Change | Sq Ft Price |
|---|---|---|---|---|
| 04/18/2025 04/18/25 | For Sale | $314,990 | -- | $127 / Sq Ft |
Similar Homes in Kyle, TX
Source: Unlock MLS (Austin Board of REALTORS®)
MLS Number: 2991067
- 409 Sandringham Loop
- 424 Sandringham Loop
- 416 Sandringham Loop
- 440 Sandringham Loop
- 527 Sandringham Loop
- 253 Ebbsfleet Dr
- 261 Ebbsfleet Dr
- 348 Ebbsfleet Dr
- 354 Ebbsfleet Dr
- 345 Ebbsfleet Dr
- 443 Frogmore Loop
- 449 Frogmore Loop
- 229 Frogmore Loop
- 191 Frogmore Loop
- TBD Old Lockhart Rd
- 44 S Old Spanish Trail
- 42 S Old Spanish Trail
- 21 Airport Hwy
- 3076 Cotton Gin Rd
- 6016 Fm 2720
