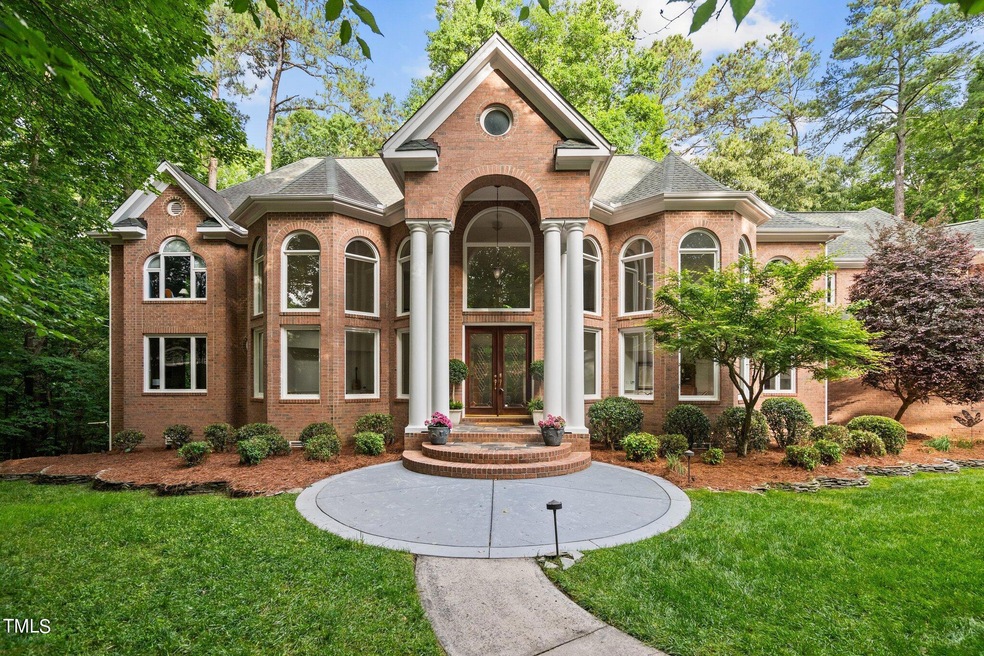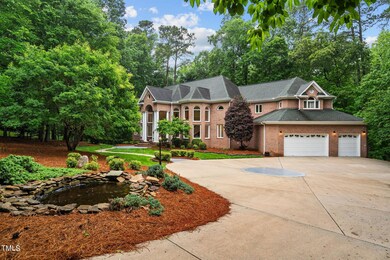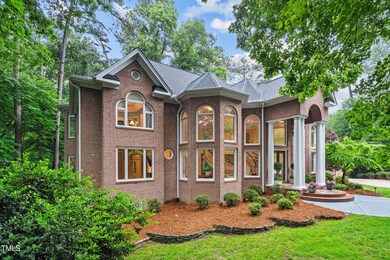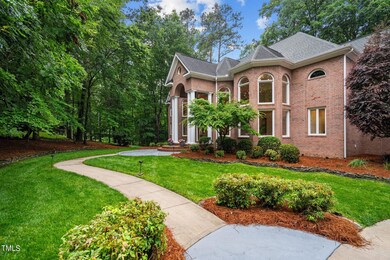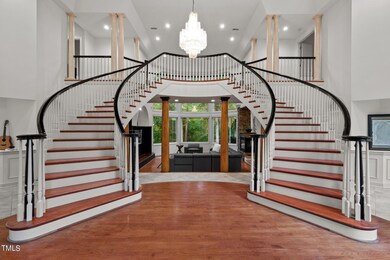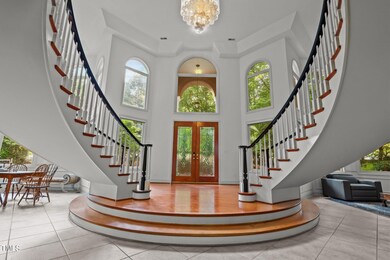
417 Swans Mill Crossing Raleigh, NC 27614
Falls Lake NeighborhoodHighlights
- 2.48 Acre Lot
- Clubhouse
- Recreation Room
- Brassfield Elementary School Rated A-
- Deck
- Wooded Lot
About This Home
As of September 2024Stunning All Brick 2 story w/ finished basement - Popular Swans Mill neighborhood - Former Parade of Homes house loaded with exceptional features - 2.48 acre private wooded lot - Grand entrance foyer w/ dual curved staircase - Island kitchen w/ artesian tin ceiling tiles, 6 burner gas cooktop, griddle, coffee station, custom cabinetry and pantry - Two story family rm w/ wall of windows overlooking wooded backyard - First floor office w/ built ins - First floor bedroom w/ full bath - Luxurious primary bedroom suite w/ tray ceiling, his & hers walk in closets, wall safe & private covered balcony, - Primary bath has a walk in shower, jetted tub, and heated tile floors - Full basement features an exercise rm, bonus/office, kitchenette, full bath, workshop & rec rm - Incredible screened in porch w/ stacked stone facade fireplace, grilling station and bar area - Community pool and tennis
Home Details
Home Type
- Single Family
Est. Annual Taxes
- $7,644
Year Built
- Built in 1995
Lot Details
- 2.48 Acre Lot
- Wooded Lot
- Landscaped with Trees
HOA Fees
- $150 Monthly HOA Fees
Parking
- 3 Car Attached Garage
Home Design
- Transitional Architecture
- Traditional Architecture
- Brick Veneer
- Shingle Roof
Interior Spaces
- 3-Story Property
- Bookcases
- High Ceiling
- Entrance Foyer
- Family Room with Fireplace
- Living Room
- Breakfast Room
- Dining Room
- Home Office
- Recreation Room
- Bonus Room
- Workshop
- Screened Porch
- Home Gym
- Laundry Room
Kitchen
- Eat-In Kitchen
- Kitchen Island
- Granite Countertops
Flooring
- Wood
- Tile
Bedrooms and Bathrooms
- 4 Bedrooms
- Main Floor Bedroom
- Walk-In Closet
- Dressing Area
- Whirlpool Bathtub
Finished Basement
- Walk-Out Basement
- Natural lighting in basement
Outdoor Features
- Deck
- Patio
Schools
- Brassfield Elementary School
- West Millbrook Middle School
- Millbrook High School
Utilities
- Forced Air Heating and Cooling System
- Septic Tank
Listing and Financial Details
- Assessor Parcel Number 1719094035
Community Details
Overview
- Ppm Association, Phone Number (919) 848-4911
- Swans Mill Subdivision
Amenities
- Clubhouse
Recreation
- Tennis Courts
- Recreation Facilities
- Community Pool
Map
Home Values in the Area
Average Home Value in this Area
Property History
| Date | Event | Price | Change | Sq Ft Price |
|---|---|---|---|---|
| 04/26/2025 04/26/25 | For Sale | $1,550,000 | +5.7% | $217 / Sq Ft |
| 09/23/2024 09/23/24 | Sold | $1,466,000 | -5.4% | $205 / Sq Ft |
| 06/26/2024 06/26/24 | Pending | -- | -- | -- |
| 05/28/2024 05/28/24 | For Sale | $1,550,000 | 0.0% | $217 / Sq Ft |
| 05/23/2024 05/23/24 | Pending | -- | -- | -- |
| 05/16/2024 05/16/24 | For Sale | $1,550,000 | -- | $217 / Sq Ft |
Tax History
| Year | Tax Paid | Tax Assessment Tax Assessment Total Assessment is a certain percentage of the fair market value that is determined by local assessors to be the total taxable value of land and additions on the property. | Land | Improvement |
|---|---|---|---|---|
| 2024 | $8,012 | $1,286,935 | $220,000 | $1,066,935 |
| 2023 | $7,644 | $977,838 | $120,000 | $857,838 |
| 2022 | $7,082 | $977,838 | $120,000 | $857,838 |
| 2021 | $6,891 | $977,838 | $120,000 | $857,838 |
| 2020 | $6,777 | $977,838 | $120,000 | $857,838 |
| 2019 | $9,864 | $1,205,282 | $120,000 | $1,085,282 |
| 2018 | $9,064 | $1,205,282 | $120,000 | $1,085,282 |
| 2017 | $8,590 | $1,205,282 | $120,000 | $1,085,282 |
| 2016 | $8,415 | $1,205,282 | $120,000 | $1,085,282 |
| 2015 | $8,963 | $1,287,732 | $190,000 | $1,097,732 |
| 2014 | $8,493 | $1,287,732 | $190,000 | $1,097,732 |
Mortgage History
| Date | Status | Loan Amount | Loan Type |
|---|---|---|---|
| Open | $1,000,000 | New Conventional | |
| Closed | $844,000 | New Conventional | |
| Closed | $831,600 | New Conventional | |
| Previous Owner | $250,000 | Credit Line Revolving | |
| Previous Owner | $390,000 | Unknown | |
| Previous Owner | $250,000 | Credit Line Revolving | |
| Previous Owner | $598,704 | Unknown | |
| Previous Owner | $350,000 | Credit Line Revolving | |
| Previous Owner | $628,000 | Unknown | |
| Previous Owner | $51,000 | Credit Line Revolving |
Deed History
| Date | Type | Sale Price | Title Company |
|---|---|---|---|
| Warranty Deed | $945,000 | None Available | |
| Deed | $857,500 | -- |
Similar Homes in Raleigh, NC
Source: Doorify MLS
MLS Number: 10029553
APN: 1719.01-09-4035-000
- 12101 Lockhart Ln
- 12132 Lockhart Ln
- 201 Wortham Dr
- 11509 Hardwick Ct
- 1425 Bascomb Dr
- 6729 Greywalls Ln
- 125 Dartmoor Ln
- 6404 Juniper View Ln
- 204 Dartmoor Ln
- 12012 Six Forks Rd
- 1505 Sharnbrook Ct
- 15508 Possum Track Rd
- 1006 Henny Place
- 10805 the Olde Place
- 112 Hartland Ct
- 12117 Cliffside Cir
- 10726 Trego Trail
- 12516 Shallowford Dr
- 10729 Trego Trail
- 1313 Enderbury Dr
