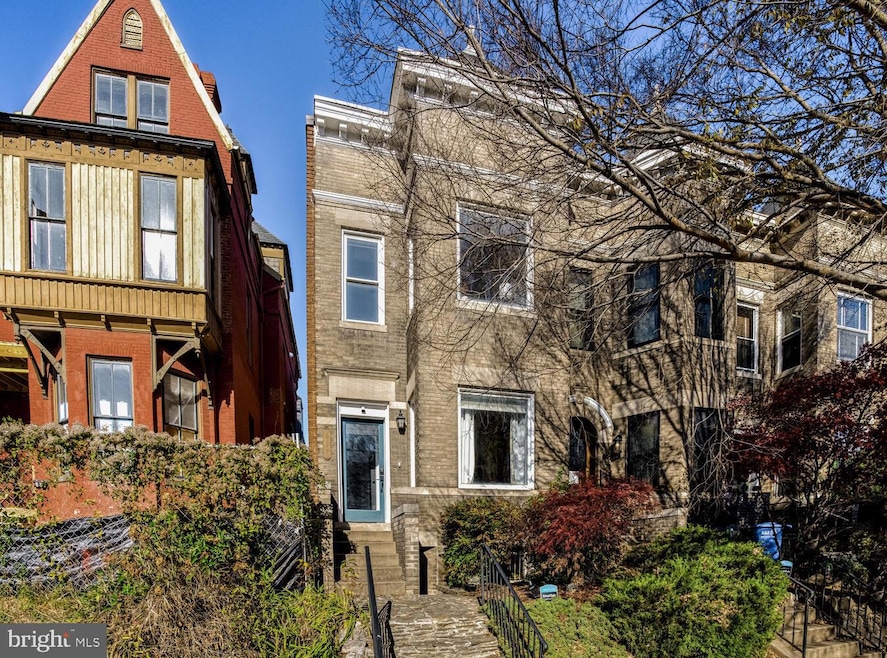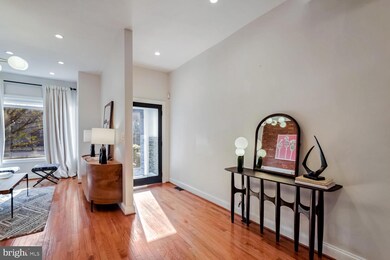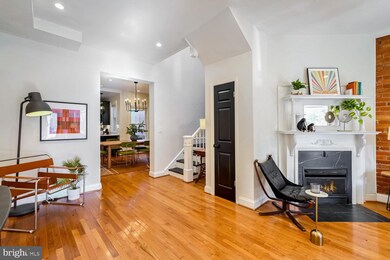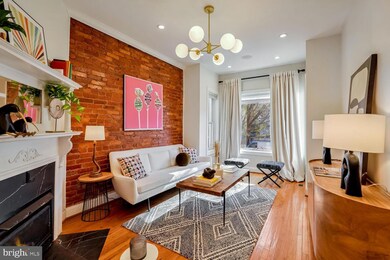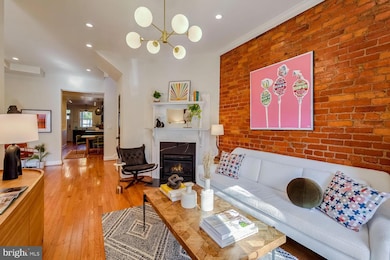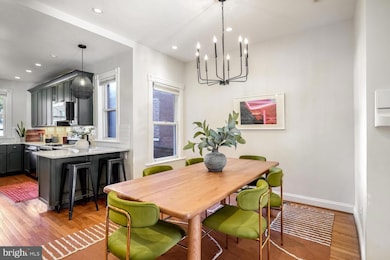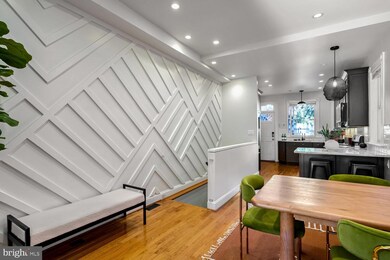
417 T St NW Washington, DC 20001
LeDroit Park NeighborhoodHighlights
- Gourmet Kitchen
- Wood Flooring
- 2 Fireplaces
- Deck
- Victorian Architecture
- 2-minute walk to Anna J. Cooper Circle
About This Home
As of February 2025Timeless Elegance Meets Modern Sophistication in LeDroit Park – Welcome to 417 T Street NW
Nestled in one of D.C.'s most charming, historic neighborhoods, 417 T Street NW is a beautifully updated 4-bed, 3-bath gem that effortlessly marries modern luxury with classic appeal. This meticulously upgraded home offers a stylish, light-filled retreat within walking distance of Shaw, Bloomingdale, and U Street Corridor. From the moment you enter through the classic tiled vestibule, 417 T Street welcomes you with original character and flawless updates. The expansive, sun-drenched living room showcases towering ceilings, exposed brick, a newly restored gas fireplace in its original location, and an extended entertainment wall – perfect for cozy gatherings or hosting in style. Flowing seamlessly from the living area, the spacious dining room opens to a gourmet kitchen that’s as functional as it is striking. Marble countertops, updated cabinets with chic new hardware, ample storage, and a sleek new dishwasher combine to create the ultimate culinary space. Just beyond, a private back porch and versatile concrete patio/paved parking with convenient alley access invite you to enjoy the best of indoor-outdoor living and stress-free parking.
Historic Charm Meets Modern Comforts; Follow the original staircase, with its preserved detailing, to the upper level, illuminated by a large skylight that bathes the hall in natural light. The primary suite is a true sanctuary, complete with vaulted ceilings, a wall of bright bay windows, two spacious closets, and an ensuite bath that redefines luxury – think marble vanity, an oversized shower with a built-in bench, and dual shower heads for that spa-like experience. Two additional bedrooms, including one with its own private balcony, share a beautifully appointed full bath, offering ultimate comfort and privacy for family or guests.
Versatile In-Law Suite and High-End Upgrades Throughout; The fully finished lower level is a standout feature, with a private in-law suite that includes a spacious bedroom, full bath with both a shower and tub, and its own front and rear entrances. With added conveniences like a new washer and dryer, wet bar, and wine fridge, this level offers flexibility for guests or potential rental income. An additional basement storage area ensures ample space for every need. 417 T Street is not just beautiful; it's meticulously maintained, with recent upgrades including a new furnace, air conditioner, shed, fresh paint, and critical infrastructure updates, such as a new concrete parking space/patio with alley access and lead pipe replacement from the street. Prime LeDroit Park Living with Metro Convenience. LeDroit Park is a vibrant, community-focused neighborhood, with picturesque parks like The Park at LeDroit and Crispus Attucks Park just steps away. Commuters and city-goers alike will appreciate the proximity to Shaw-Howard University Metro Station, a mere 10-minute walk from the front door, providing easy access to all of D.C. Enjoy a leisurely stroll to Shaw, Bloomingdale, or U Street for some of D.C.’s best dining, shopping, and entertainment. Whole Foods is also just a 10-minute walk away for all your grocery needs. 417 T Street NW is a true D.C. masterpiece that brings together the best of classic charm, cutting-edge upgrades, and an unbeatable location. Don’t miss the opportunity to make this rare property yours
Townhouse Details
Home Type
- Townhome
Est. Annual Taxes
- $9,311
Year Built
- Built in 1910
Lot Details
- 1,599 Sq Ft Lot
- Wood Fence
Home Design
- Semi-Detached or Twin Home
- Victorian Architecture
- Brick Exterior Construction
- Brick Foundation
Interior Spaces
- Property has 3 Levels
- Sound System
- Wainscoting
- Recessed Lighting
- 2 Fireplaces
- Gas Fireplace
- Bay Window
- Double Door Entry
- Combination Kitchen and Dining Room
- Wood Flooring
- Finished Basement
Kitchen
- Gourmet Kitchen
- Gas Oven or Range
- Built-In Microwave
- Dishwasher
- Stainless Steel Appliances
- Upgraded Countertops
- Wine Rack
- Disposal
Bedrooms and Bathrooms
- En-Suite Bathroom
Laundry
- Dryer
- Washer
Home Security
Parking
- 1 Parking Space
- 1 Driveway Space
- Off-Street Parking
Accessible Home Design
- Doors swing in
Outdoor Features
- Balcony
- Deck
- Patio
- Shed
- Porch
Utilities
- Forced Air Heating and Cooling System
- Natural Gas Water Heater
Listing and Financial Details
- Tax Lot 34
- Assessor Parcel Number 3090//0034
Community Details
Overview
- No Home Owners Association
- Ledroit Park Subdivision
Security
- Storm Doors
Map
Home Values in the Area
Average Home Value in this Area
Property History
| Date | Event | Price | Change | Sq Ft Price |
|---|---|---|---|---|
| 02/25/2025 02/25/25 | Sold | $1,210,000 | -3.2% | $494 / Sq Ft |
| 12/05/2024 12/05/24 | For Sale | $1,250,000 | +8.2% | $510 / Sq Ft |
| 11/15/2021 11/15/21 | Sold | $1,155,000 | +0.5% | $511 / Sq Ft |
| 10/17/2021 10/17/21 | Pending | -- | -- | -- |
| 10/07/2021 10/07/21 | For Sale | $1,149,000 | +11.6% | $508 / Sq Ft |
| 12/19/2018 12/19/18 | Sold | $1,029,500 | +3.5% | $429 / Sq Ft |
| 10/30/2018 10/30/18 | Pending | -- | -- | -- |
| 10/25/2018 10/25/18 | For Sale | $995,000 | -- | $415 / Sq Ft |
Tax History
| Year | Tax Paid | Tax Assessment Tax Assessment Total Assessment is a certain percentage of the fair market value that is determined by local assessors to be the total taxable value of land and additions on the property. | Land | Improvement |
|---|---|---|---|---|
| 2024 | $9,311 | $1,182,450 | $526,650 | $655,800 |
| 2023 | $9,093 | $1,153,730 | $518,700 | $635,030 |
| 2022 | $8,277 | $1,052,490 | $518,520 | $533,970 |
| 2021 | $8,349 | $1,058,590 | $510,860 | $547,730 |
| 2020 | $7,768 | $989,630 | $487,220 | $502,410 |
| 2019 | $7,295 | $933,090 | $458,550 | $474,540 |
| 2018 | $7,924 | $932,250 | $0 | $0 |
| 2017 | $7,273 | $855,640 | $0 | $0 |
| 2016 | $6,435 | $757,050 | $0 | $0 |
| 2015 | $5,603 | $659,190 | $0 | $0 |
| 2014 | $5,194 | $611,100 | $0 | $0 |
Mortgage History
| Date | Status | Loan Amount | Loan Type |
|---|---|---|---|
| Open | $1,028,500 | New Conventional | |
| Previous Owner | $822,375 | Purchase Money Mortgage | |
| Previous Owner | $159,375 | Purchase Money Mortgage | |
| Previous Owner | $783,996 | New Conventional | |
| Previous Owner | $816,259 | Adjustable Rate Mortgage/ARM | |
| Previous Owner | $823,600 | New Conventional | |
| Previous Owner | $100,000 | Credit Line Revolving | |
| Previous Owner | $300,000 | Credit Line Revolving | |
| Previous Owner | $476,250 | Purchase Money Mortgage | |
| Previous Owner | $531,135 | FHA | |
| Previous Owner | $150,000 | Credit Line Revolving | |
| Previous Owner | $378,000 | Stand Alone Refi Refinance Of Original Loan | |
| Previous Owner | $248,000 | New Conventional |
Deed History
| Date | Type | Sale Price | Title Company |
|---|---|---|---|
| Deed | $1,210,000 | Westcor Land Title Insurance C | |
| Special Warranty Deed | $1,155,000 | Smart Settlements Llc | |
| Special Warranty Deed | $1,029,500 | Paragon Title & Escrow Co | |
| Special Warranty Deed | -- | None Available | |
| Warranty Deed | $580,000 | -- | |
| Warranty Deed | $310,000 | -- |
Similar Homes in Washington, DC
Source: Bright MLS
MLS Number: DCDC2170690
APN: 3090-0034
- 410 U St NW Unit 1
- 1838 4th St NW Unit 2A
- 512 U St NW Unit 3
- 514 U St NW Unit 9
- 2015 5th St NW
- 525 T St NW
- 1823 4th St NW
- 1907 3rd St NW Unit 204
- 1907 3rd St NW Unit 401
- 413 Florida Ave NW
- 1904 3rd St NW
- 2030 4th St NW
- 309 U St NW
- 342 Oakdale Place NW
- 1811 6th St NW
- 515 S St NW
- 1721 5th St NW
- 1827 Wiltberger St NW Unit 405
- 212 Elm St NW
- 632 Florida Ave NW
