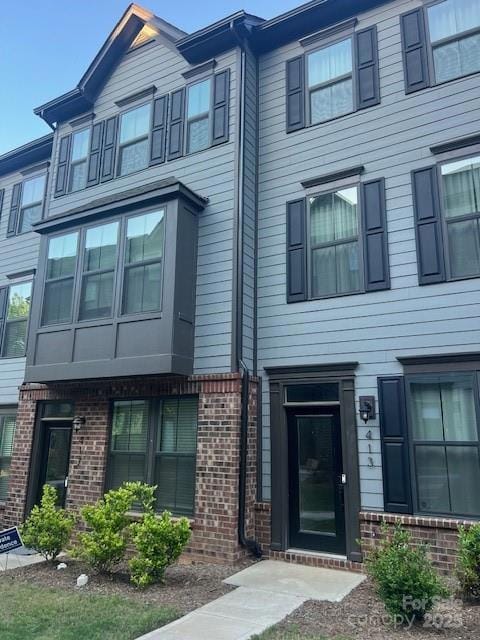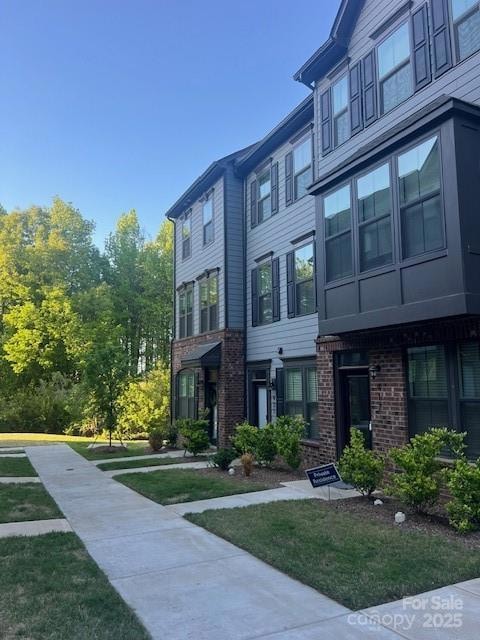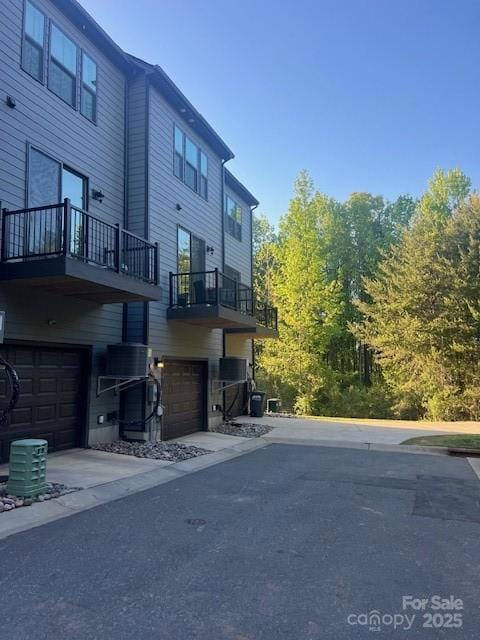
417 Tristram Ln Charlotte, NC 28205
North Charlotte NeighborhoodEstimated payment $3,391/month
Highlights
- Open Floorplan
- Balcony
- Walk-In Closet
- Transitional Architecture
- 1 Car Attached Garage
- Breakfast Bar
About This Home
Like New 3 Story Townhome with 1 Car Garage, built in 2023 in sought after NODA location with easy access to Breweries, Restaurants, Shopping, Light Rail (within 1 mile) and more. Lower level has a great Flex Space that could be used as an Office, Bonus Room, Living Area or Bedroom. Many upgrades include Luxury Vinyl Plank Flooring, Quartz Countertops, Spacious Kitchen with Island and Eat in Bar, Oversized Windows, Stainless Appliances, Recessed Lighting throughout and Cement Siding with Brick Accents. The laundry is conveniently located adjacent to the bedrooms. Bedrooms have ensuite Baths. Don't miss this opportunity to live in popular NODA! Lawn Maintenance and Water/Sewer included in low monthly HOA fee. Professional Pictures will be taken April 25 and uploaded to MLS on April 26. Showings start April 27.
Listing Agent
Allen Tate Charlotte South Brokerage Email: melissa.baker@allentate.com License #178324

Townhouse Details
Home Type
- Townhome
Year Built
- Built in 2023
HOA Fees
- $199 Monthly HOA Fees
Parking
- 1 Car Attached Garage
Home Design
- Transitional Architecture
- Brick Exterior Construction
- Slab Foundation
Interior Spaces
- 3-Story Property
- Open Floorplan
- Insulated Windows
- Entrance Foyer
- Vinyl Flooring
- Washer and Electric Dryer Hookup
Kitchen
- Breakfast Bar
- Electric Oven
- Electric Range
- Microwave
- Plumbed For Ice Maker
- Dishwasher
- Kitchen Island
- Disposal
Bedrooms and Bathrooms
- 2 Bedrooms
- Split Bedroom Floorplan
- Walk-In Closet
Schools
- Highland Renaissance Elementary School
- Martin Luther King Jr Middle School
- Garinger High School
Utilities
- Forced Air Zoned Heating and Cooling System
- Heat Pump System
- Underground Utilities
- Electric Water Heater
- Cable TV Available
Additional Features
- Balcony
- Lot Dimensions are 16x52x16x52
Community Details
- Realmanage Association
- Anderson Townhomes Condos
- Built by Ryan Homes
- Anderson Townhomes Subdivision, Clarendon 3 Story Floorplan
- Mandatory home owners association
Listing and Financial Details
- Assessor Parcel Number 091-062-44
Map
Home Values in the Area
Average Home Value in this Area
Tax History
| Year | Tax Paid | Tax Assessment Tax Assessment Total Assessment is a certain percentage of the fair market value that is determined by local assessors to be the total taxable value of land and additions on the property. | Land | Improvement |
|---|---|---|---|---|
| 2023 | -- | $100,000 | $100,000 | $0 |
Deed History
| Date | Type | Sale Price | Title Company |
|---|---|---|---|
| Special Warranty Deed | -- | None Listed On Document |
Mortgage History
| Date | Status | Loan Amount | Loan Type |
|---|---|---|---|
| Open | $423,715 | New Conventional |
Similar Homes in the area
Source: Canopy MLS (Canopy Realtor® Association)
MLS Number: 4248038
APN: 091-062-44
- 417 Tristram Ln
- 1037 Pierre Dr
- 3726 the Plaza None
- 3939 Picasso Ct Unit 3939
- 908 Academy St
- 947 Warren Burgess Ln
- 3630 N Davidson St
- 3630 N Davidson St Unit 4406
- 3630 N Davidson St Unit 2207
- 3630 N Davidson St Unit 4413
- 3630 N Davidson St Unit 2210
- 1401 Anderson St
- 3649 Warp St Unit 3649
- 535 Donatello Ave Unit 535
- 0 Bearwood Ave Unit P30 CAR4214334
- 3423 Tappan Place
- 534 Donatello Ave Unit 534
- 734 Herrin Ave
- 3441 Byrnes St
- 3437 Byrnes St




