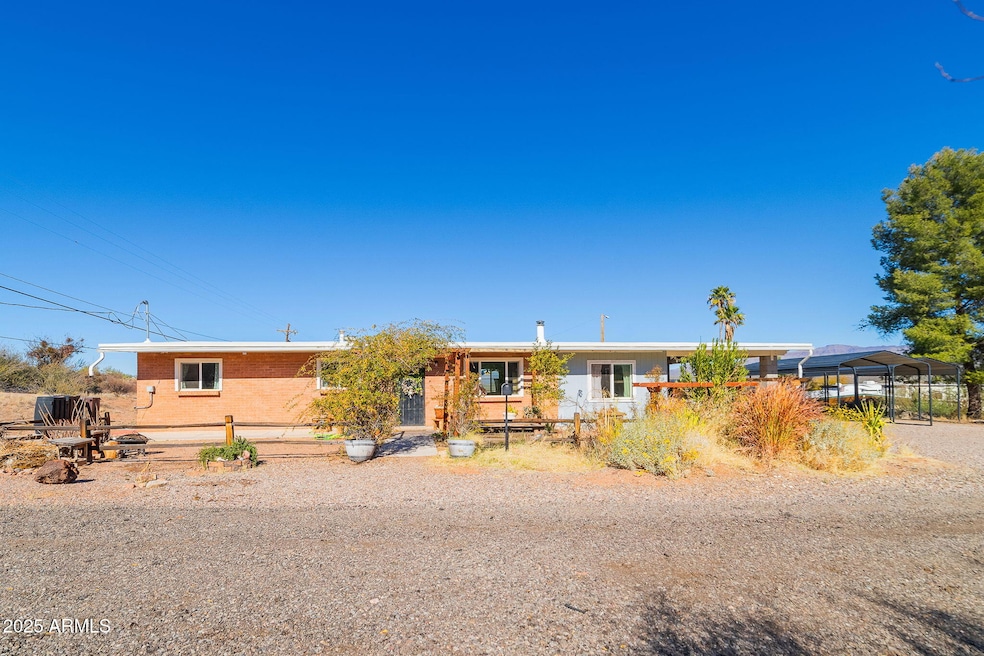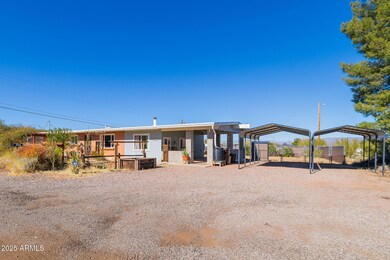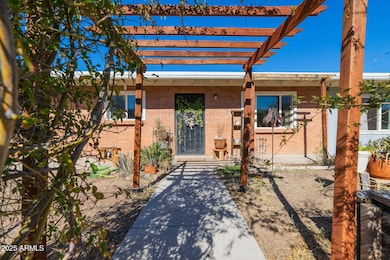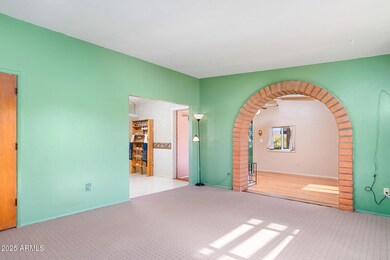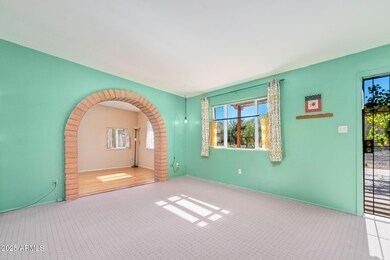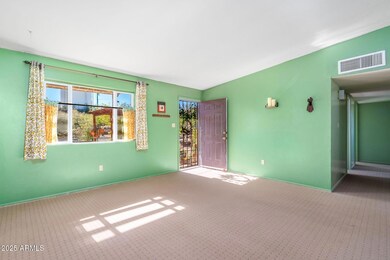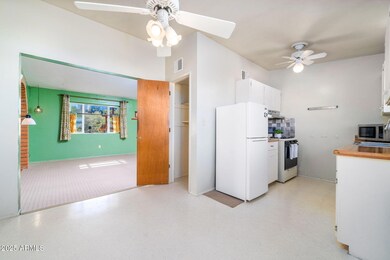
417 W Sunset Dr Mammoth, AZ 85618
Estimated payment $1,309/month
Highlights
- Corner Lot
- Covered patio or porch
- Double Pane Windows
- No HOA
- Eat-In Kitchen
- Outdoor Storage
About This Home
Come and see this lovely Mammoth home with three bedrooms and two full baths. A charming brick ranch-style home with amazing Mountain Views. The home is 1300 SqFt and was built in 1970. Located in the town of Mammoth on a premium corner lot with natural desert landscape. There is no HOA and the possibilities are endless. The private street leads to the home which is ready for you to make your own.
As you step inside into the light filled living room you will enjoy the open spaces in the home. The living area has an oversized closet which is perfect for storage, or it could be used as a library. You will love the fully functional kitchen which has a gas stove, large pantry and breakfast nook. One step down and you enter a large family room complete with a wood stove. Also just off the family room is the laundry room which has more additional storage areas. Imagine relaxing on the side enclosed patio with room for a sitting area and don't forget the gorgeous views.
The Owners Suite features a full bath and walk-in closet, there are also two additional guest bedrooms with walk-ins and a guest bath in the hallway for your convenience.
Enjoy this home as it is true privacy in the heart of Mammoth. Enjoy calming mountain views with panoramic sunrises & sunsets from your completely fenced back yard.
There are two carports next to the house, one is extended length. Bring all your toys, such as RV, ATV, and boat. There is plenty of space!
You will appreciate the relaxed, easy-care living! Ideal for seasonal visitors, downsizing, or a starter home. Are you ready to start living this wonderful life?
Home Details
Home Type
- Single Family
Est. Annual Taxes
- $641
Year Built
- Built in 1970
Lot Details
- 0.4 Acre Lot
- Desert faces the front and back of the property
- Chain Link Fence
- Corner Lot
Parking
- 2 Carport Spaces
Home Design
- Brick Exterior Construction
- Built-Up Roof
Interior Spaces
- 1,300 Sq Ft Home
- 1-Story Property
- Ceiling Fan
- Double Pane Windows
- Living Room with Fireplace
- Eat-In Kitchen
Flooring
- Carpet
- Vinyl
Bedrooms and Bathrooms
- 3 Bedrooms
- 2 Bathrooms
Outdoor Features
- Covered patio or porch
- Outdoor Storage
Schools
- First Avenue Elementary School
- San Manuel Jr. High Middle School
- San Manuel High School
Utilities
- Refrigerated Cooling System
- Heating System Uses Natural Gas
- High Speed Internet
Community Details
- No Home Owners Association
- Association fees include no fees
- Little Hollywood Addition Subdivision
Listing and Financial Details
- Legal Lot and Block 7 / 5
- Assessor Parcel Number 306-21-029-C
Map
Home Values in the Area
Average Home Value in this Area
Tax History
| Year | Tax Paid | Tax Assessment Tax Assessment Total Assessment is a certain percentage of the fair market value that is determined by local assessors to be the total taxable value of land and additions on the property. | Land | Improvement |
|---|---|---|---|---|
| 2025 | $641 | $10,651 | -- | -- |
| 2024 | $688 | $10,231 | -- | -- |
| 2023 | $603 | $7,406 | $0 | $0 |
| 2022 | $688 | $5,521 | $621 | $4,900 |
| 2021 | $686 | $5,684 | $0 | $0 |
| 2020 | $662 | $4,313 | $0 | $0 |
| 2019 | $641 | $3,668 | $0 | $0 |
| 2018 | $620 | $3,300 | $0 | $0 |
| 2017 | $641 | $3,324 | $0 | $0 |
| 2016 | $611 | $3,245 | $531 | $2,714 |
| 2014 | -- | $3,938 | $365 | $3,573 |
Property History
| Date | Event | Price | Change | Sq Ft Price |
|---|---|---|---|---|
| 02/07/2025 02/07/25 | For Sale | $225,000 | +74.4% | $173 / Sq Ft |
| 04/16/2021 04/16/21 | Sold | $129,000 | 0.0% | $99 / Sq Ft |
| 03/17/2021 03/17/21 | Pending | -- | -- | -- |
| 02/24/2021 02/24/21 | For Sale | $129,000 | +104.8% | $99 / Sq Ft |
| 09/03/2014 09/03/14 | Sold | $63,000 | 0.0% | $48 / Sq Ft |
| 08/04/2014 08/04/14 | Pending | -- | -- | -- |
| 07/01/2014 07/01/14 | For Sale | $63,000 | -- | $48 / Sq Ft |
Deed History
| Date | Type | Sale Price | Title Company |
|---|---|---|---|
| Warranty Deed | $129,000 | Title Security Agency Llc | |
| Warranty Deed | $63,000 | Title Security Agency Llc | |
| Warranty Deed | $80,000 | Long Title Agency Llc | |
| Quit Claim Deed | -- | None Available |
Mortgage History
| Date | Status | Loan Amount | Loan Type |
|---|---|---|---|
| Open | $96,750 | New Conventional | |
| Previous Owner | $50,400 | New Conventional | |
| Previous Owner | $32,000 | Seller Take Back | |
| Previous Owner | $42,000 | Credit Line Revolving |
Similar Homes in Mammoth, AZ
Source: Arizona Regional Multiple Listing Service (ARMLS)
MLS Number: 6817545
APN: 306-21-029C
- 112 E 1st St
- 116 E 1st St Unit 2
- 111 E 1st St
- 102 N Verdugo Place
- 103 N Verdugo Place
- 0 Barrows Place Unit 22322458
- 201 N Catalina Ave
- 111 W Dungan Dr
- TBD Carlsbad Ave
- 19931 S Sterling Ave
- 104 Jones Ave Unit 36
- 712 N Dungan Dr Unit 5 & 6
- 740 N Tiger Dr
- 745 N San Pedro Dr
- 0 San Pedro Dr Unit 4 6784136
- 1000 N Old Hwy 77 -- Unit 36
- TBD S River Rd
- 103 S Avenue A
- 110 S Avenue B
- 126 W 6th Ave
