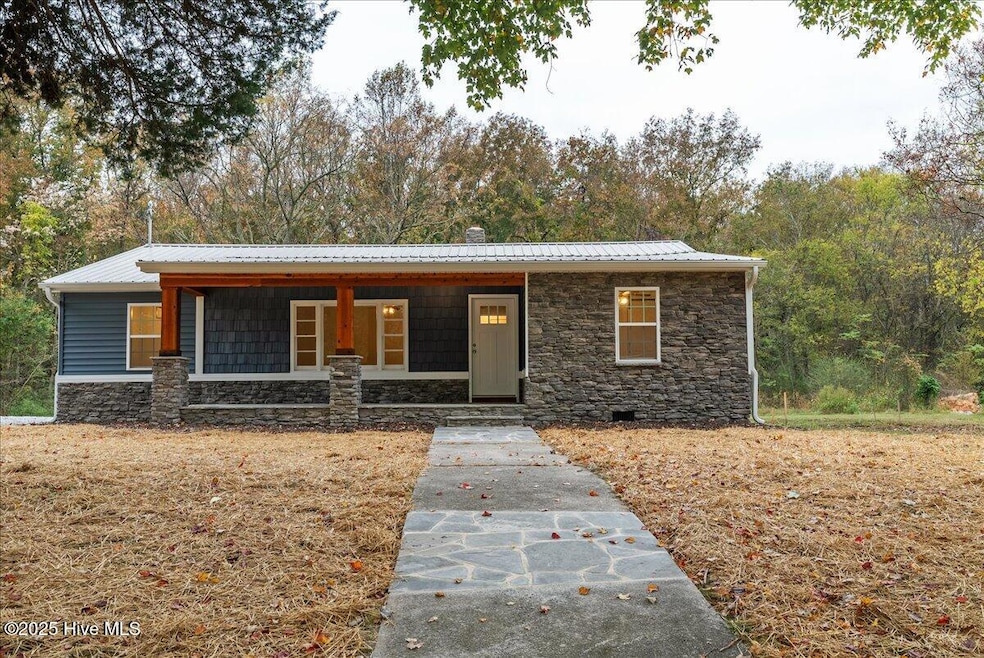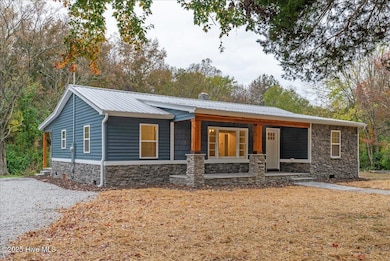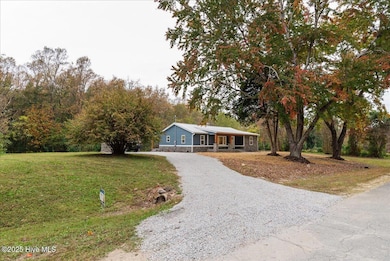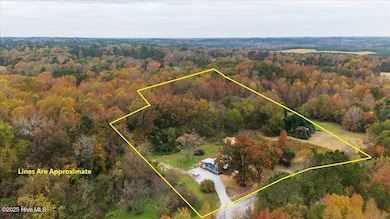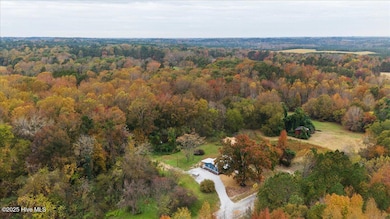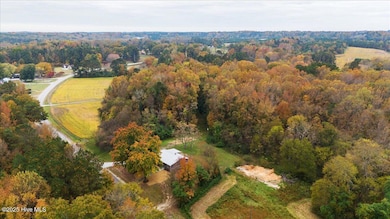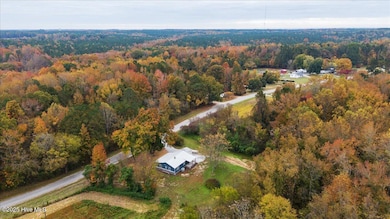
417 Waviely Thompson Rd Warrenton, NC 27589
Estimated payment $1,670/month
Highlights
- No HOA
- Luxury Vinyl Plank Tile Flooring
- Combination Dining and Living Room
- Covered patio or porch
- Central Air
- Wood Siding
About This Home
PRICE REDUCED! Take advantage of this great opportunity and make this house your home. Charming Remodeled 3-Bedroom Ranch on 5.83 acres. Enjoy the perfect blend of modern updates and country charm in this beautifully remodeled home. Featuring stunning stonework and inviting front and back porches. This home welcomes you with warmth and character. Inside you will find durable lvp flooring throughout, a spacious kitchen with lots of counter space featuring granite countertops and new appliances. Property offers plenty of space for outdoor activities, gardening, and much more. Whether you are looking for tranquility or room to grow, this home has it all. Too many updates to list, you must schedule a viewing to see them all and enjoy the craftsmanship in this adorable move in ready home.
Home Details
Home Type
- Single Family
Est. Annual Taxes
- $669
Year Built
- Built in 1970
Lot Details
- 5.83 Acre Lot
- Lot Dimensions are 207x185x432x138x126x311x315x294
Parking
- Gravel Driveway
Home Design
- Wood Frame Construction
- Metal Roof
- Wood Siding
- Stone Siding
- Vinyl Siding
- Stick Built Home
Interior Spaces
- 1,361 Sq Ft Home
- 1-Story Property
- Combination Dining and Living Room
- Luxury Vinyl Plank Tile Flooring
- Crawl Space
- Pull Down Stairs to Attic
Kitchen
- Stove
- Dishwasher
Bedrooms and Bathrooms
- 3 Bedrooms
- 1 Full Bathroom
Laundry
- Dryer
- Washer
Outdoor Features
- Covered patio or porch
Schools
- Vaughn Elementary School
- Warren Middle School
- Warren High School
Utilities
- Central Air
- Heat Pump System
- On Site Septic
- Septic Tank
Community Details
- No Home Owners Association
Listing and Financial Details
- Tax Lot 4
- Assessor Parcel Number 2958540434
Map
Home Values in the Area
Average Home Value in this Area
Property History
| Date | Event | Price | Change | Sq Ft Price |
|---|---|---|---|---|
| 04/13/2025 04/13/25 | Price Changed | $289,900 | -3.3% | $213 / Sq Ft |
| 03/10/2025 03/10/25 | For Sale | $299,899 | -- | $220 / Sq Ft |
Similar Homes in Warrenton, NC
Source: Hive MLS
MLS Number: 100493335
- 0 Walleye Way Unit 10051560
- 486 Airport Rd
- 344 Airport Rd
- 1201 Us Highway 1 N
- 111 Elm St
- 1582 Us Highway 158 E
- 1748 U S 158
- 109 Horsecreek Rd
- 503 Big Woods Rd
- Lot 2A Manning Powel Old MacOn Hwy
- 0 Old MacOn Hwy
- 102 Washington St
- 000 Big Woods Rd
- 1126 Norlina Crossing
- 2169 Route 1
- 0 Wise-Five Forks Rd Unit 10076389
- 207 Harris St
- 303 Wilcox St
- 202 Liberty St
- 0 Wise Five Forks Rd-Peete Farm Rd Unit 139115
