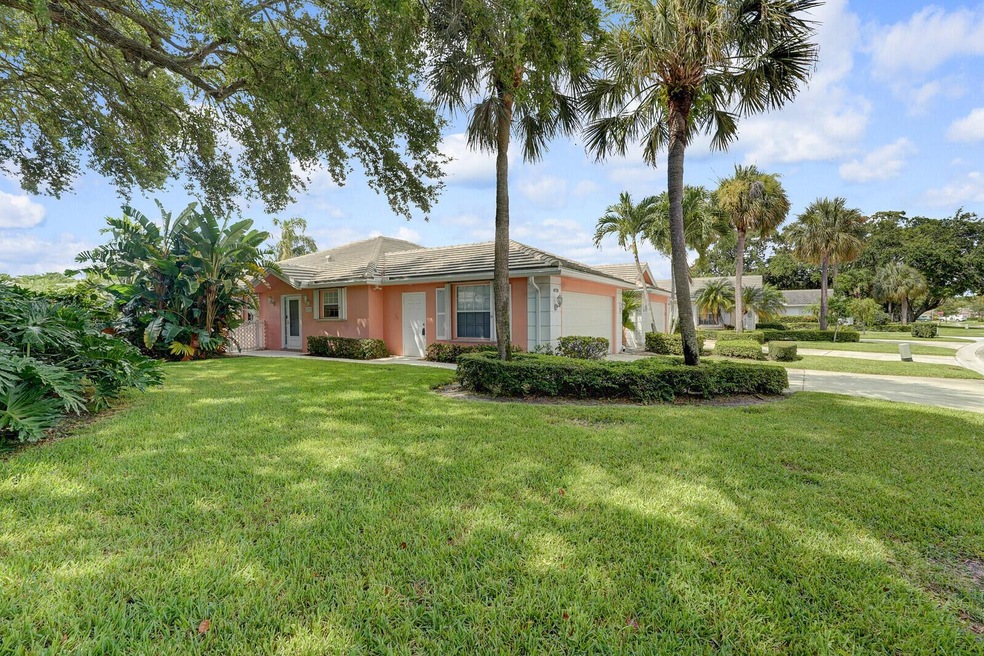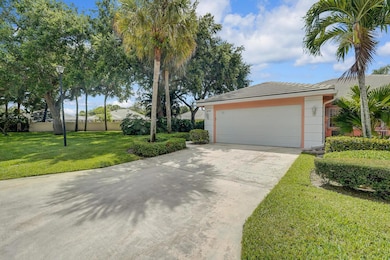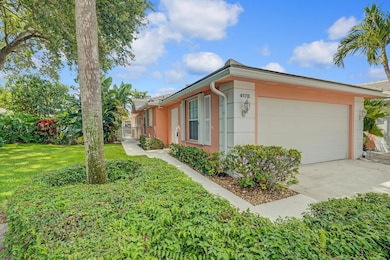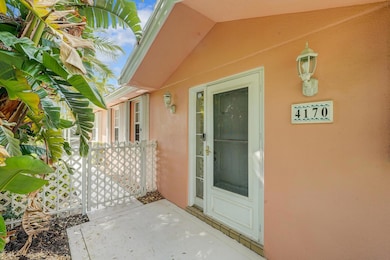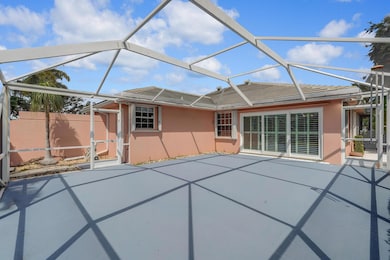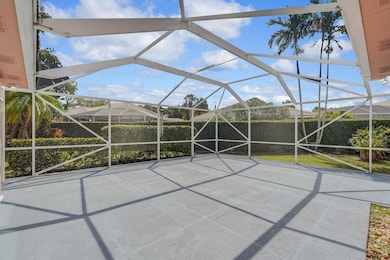
4170 Royal Oak Dr Palm Beach Gardens, FL 33410
Garden Oaks NeighborhoodHighlights
- Gated with Attendant
- Wood Flooring
- Attic
- Vaulted Ceiling
- Garden View
- Community Pool
About This Home
As of October 2024:Ideal Location !! This desired DiVosta built Capri EXTENDED home is situated in the beautiful, well-kept community of Garden Oaks. Many Updates have been completed including Granite counters in the kitchen, new guest bathroom shower, newer appliances, new flooring, new hot water tank. All new piping throughout the entire house. NO MORE POLUBUTYLENE PIPES. This well cared for Villa has a floor plan offers spacious living with 2 bedrooms, 2 bathrooms and a 2-car attached garage. Relax and enjoy the larger than most private backyard while sitting in the large screened patio. Located just down the street from the community pool and tennis courts. This community is located closed to stores, restaurants and easy access to major roads
Home Details
Home Type
- Single Family
Est. Annual Taxes
- $4,259
Year Built
- Built in 1993
Lot Details
- 6,168 Sq Ft Lot
- Sprinkler System
- Property is zoned RL3(ci
HOA Fees
- $383 Monthly HOA Fees
Parking
- 2 Car Attached Garage
- Garage Door Opener
- Driveway
Home Design
- Villa
- Concrete Roof
Interior Spaces
- 1,525 Sq Ft Home
- 1-Story Property
- Central Vacuum
- Vaulted Ceiling
- Ceiling Fan
- Plantation Shutters
- Sliding Windows
- French Doors
- Combination Kitchen and Dining Room
- Garden Views
- Pull Down Stairs to Attic
- Fire and Smoke Detector
Kitchen
- Breakfast Area or Nook
- Breakfast Bar
- Electric Range
- Microwave
- Ice Maker
- Dishwasher
- Disposal
Flooring
- Wood
- Vinyl
Bedrooms and Bathrooms
- 2 Bedrooms
- Split Bedroom Floorplan
- Walk-In Closet
- 2 Full Bathrooms
- Dual Sinks
- Separate Shower in Primary Bathroom
Laundry
- Laundry Room
- Washer and Dryer
- Laundry Tub
Outdoor Features
- Patio
Utilities
- Central Heating and Cooling System
- Electric Water Heater
- Cable TV Available
Listing and Financial Details
- Assessor Parcel Number 52424224090000840
Community Details
Overview
- Association fees include management, cable TV, ground maintenance, pool(s), security
- Built by DiVosta Homes
- Garden Oaks South Subdivision, Extended Capri Floorplan
Recreation
- Tennis Courts
- Pickleball Courts
- Community Pool
- Park
Security
- Gated with Attendant
- Resident Manager or Management On Site
- Card or Code Access
Map
Home Values in the Area
Average Home Value in this Area
Property History
| Date | Event | Price | Change | Sq Ft Price |
|---|---|---|---|---|
| 10/25/2024 10/25/24 | Sold | $490,000 | -4.9% | $321 / Sq Ft |
| 07/26/2024 07/26/24 | Price Changed | $515,000 | -1.9% | $338 / Sq Ft |
| 06/08/2024 06/08/24 | For Sale | $525,000 | +18.0% | $344 / Sq Ft |
| 04/19/2024 04/19/24 | Sold | $445,000 | -9.0% | $292 / Sq Ft |
| 02/21/2024 02/21/24 | Pending | -- | -- | -- |
| 02/20/2024 02/20/24 | Price Changed | $489,000 | 0.0% | $321 / Sq Ft |
| 02/20/2024 02/20/24 | For Sale | $489,000 | -1.8% | $321 / Sq Ft |
| 01/25/2024 01/25/24 | Pending | -- | -- | -- |
| 01/22/2024 01/22/24 | For Sale | $498,000 | 0.0% | $327 / Sq Ft |
| 01/10/2024 01/10/24 | For Sale | $498,000 | 0.0% | $327 / Sq Ft |
| 01/09/2024 01/09/24 | Pending | -- | -- | -- |
| 12/09/2023 12/09/23 | For Sale | $498,000 | -- | $327 / Sq Ft |
Tax History
| Year | Tax Paid | Tax Assessment Tax Assessment Total Assessment is a certain percentage of the fair market value that is determined by local assessors to be the total taxable value of land and additions on the property. | Land | Improvement |
|---|---|---|---|---|
| 2024 | $7,041 | $387,957 | -- | -- |
| 2023 | $4,259 | $192,516 | $0 | $0 |
| 2022 | $4,309 | $186,909 | $0 | $0 |
| 2021 | $4,309 | $181,465 | $0 | $0 |
| 2020 | $4,353 | $178,960 | $0 | $0 |
| 2019 | $2,747 | $174,936 | $0 | $0 |
| 2018 | $2,607 | $171,674 | $0 | $0 |
| 2017 | $2,586 | $168,143 | $0 | $0 |
| 2016 | $2,580 | $164,685 | $0 | $0 |
| 2015 | $2,639 | $163,540 | $0 | $0 |
| 2014 | $2,656 | $162,242 | $0 | $0 |
Mortgage History
| Date | Status | Loan Amount | Loan Type |
|---|---|---|---|
| Open | $392,000 | New Conventional | |
| Previous Owner | $284,900 | FHA | |
| Previous Owner | $20,900 | Credit Line Revolving | |
| Previous Owner | $193,900 | New Conventional | |
| Previous Owner | $206,000 | Unknown | |
| Previous Owner | $30,000 | Unknown | |
| Previous Owner | $160,000 | Unknown | |
| Previous Owner | $33,000 | Credit Line Revolving | |
| Previous Owner | $112,500 | Unknown | |
| Previous Owner | $10,000 | Credit Line Revolving | |
| Previous Owner | $110,000 | No Value Available | |
| Previous Owner | $88,000 | New Conventional |
Deed History
| Date | Type | Sale Price | Title Company |
|---|---|---|---|
| Warranty Deed | $490,000 | Trident Title | |
| Warranty Deed | $445,000 | Trident Title | |
| Interfamily Deed Transfer | -- | Attorney | |
| Warranty Deed | $155,000 | Sunbelt Title Agency | |
| Warranty Deed | $135,000 | -- | |
| Warranty Deed | $100 | -- | |
| Warranty Deed | -- | -- |
Similar Homes in Palm Beach Gardens, FL
Source: BeachesMLS
MLS Number: R10993413
APN: 52-42-42-24-09-000-0840
- 4177 Royal Oak Dr
- 4047 Grove Point Rd
- 4220 Royal Oak Dr
- 8403 E Garden Oaks Cir
- 302 Spring Trail
- 284 Spring Cir
- 8483 Beaconhill Rd
- 175 Summer Wind Trail Unit 175
- 64 E 4 Seasons Rd Unit 64
- 139 Winter Park Ln
- 130 Winter Park Ln Unit 130
- 415 Sandtree Dr
- 8690 Sunset Dr
- 40 S 4 Seasons Rd Unit 40
- 402 Sandtree Dr
- 404 Sandtree Dr
- 8624 Doverbrook Dr
- 310 Sandtree Dr
- 437 W 4 Seasons St Unit 437
- 8720 Wakefield Dr
