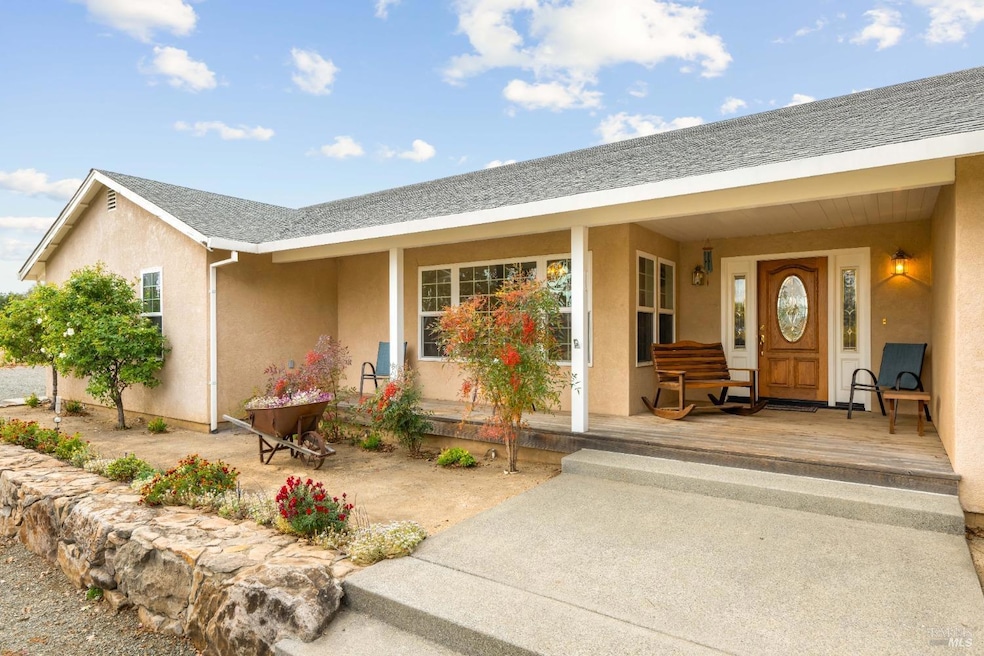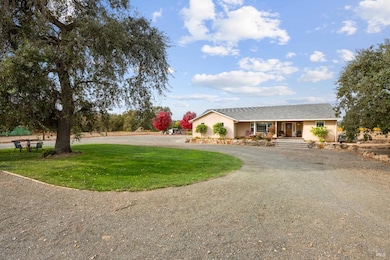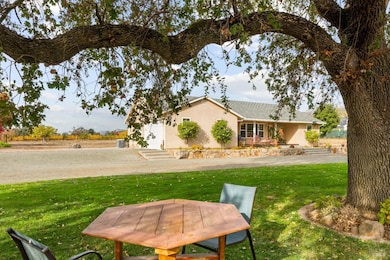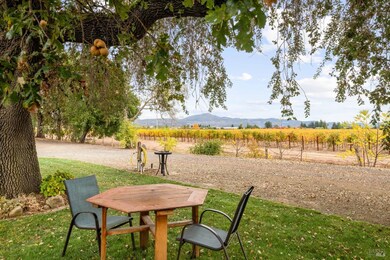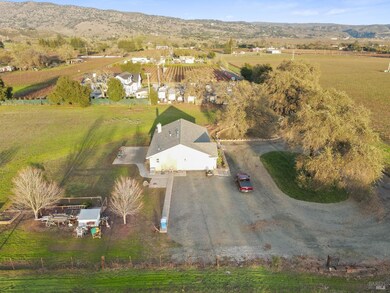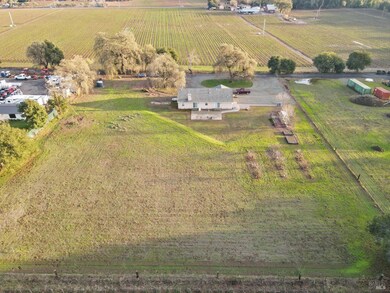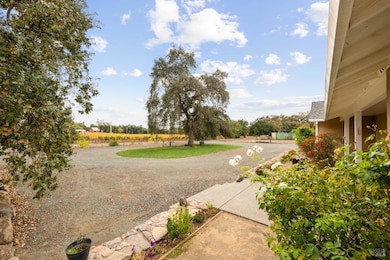
Estimated payment $10,187/month
Highlights
- Panoramic View
- Wood Flooring
- Front Porch
- Secluded Lot
- Breakfast Area or Nook
- 4-minute walk to Silverado Trail
About This Home
Situated on two flat acres of pristine land, this 2008-built home offers breathtaking views of the surrounding vineyards and the majestic Palisades mountain range. With its serene private lane and lavish features, this estate is poised to become the epitome of wine country living. Located in the heart of Napa Valley, this exquisite property presents a unique opportunity to indulge in the region's unparalleled beauty and luxury lifestyle. The property's secluded location down a private lane off the famous Silverado Trail may suggest seclusion, but it is precisely this seclusion that offers unparalleled tranquility and peace. Residents of this estate can enjoy the quiet nature of the surroundings, far from the distractions of the hustle and bustle of daily life. However, this seclusion is not without its accessibility. The Silverado Trail offers direct access to the region......Storage containers on the adjacent lot to the West belong to the Seller and go with the Seller once sold.
Home Details
Home Type
- Single Family
Est. Annual Taxes
- $5,025
Year Built
- Built in 2008 | Remodeled
Lot Details
- 2.03 Acre Lot
- Back Yard Fenced
- Landscaped
- Secluded Lot
- Garden
Parking
- 2 Car Attached Garage
- 19 Open Parking Spaces
Property Views
- Panoramic
- Vineyard
- Mountain
- Hills
- Valley
- Park or Greenbelt
Home Design
- Composition Roof
- Stucco
Interior Spaces
- 1,563 Sq Ft Home
- 1-Story Property
- Wood Burning Fireplace
- Circulating Fireplace
- Stone Fireplace
- Formal Entry
- Combination Dining and Living Room
- Breakfast Area or Nook
Flooring
- Wood
- Carpet
- Tile
Bedrooms and Bathrooms
- 3 Bedrooms
- Bathroom on Main Level
- 2 Full Bathrooms
Laundry
- Laundry in unit
- Washer and Dryer Hookup
Home Security
- Carbon Monoxide Detectors
- Fire and Smoke Detector
Outdoor Features
- Patio
- Front Porch
Utilities
- Central Heating and Cooling System
- Propane
- Well
- High-Efficiency Water Heater
- Septic System
Listing and Financial Details
- Assessor Parcel Number 039-100-009-000
Map
Home Values in the Area
Average Home Value in this Area
Tax History
| Year | Tax Paid | Tax Assessment Tax Assessment Total Assessment is a certain percentage of the fair market value that is determined by local assessors to be the total taxable value of land and additions on the property. | Land | Improvement |
|---|---|---|---|---|
| 2023 | $5,025 | $451,554 | $169,351 | $282,203 |
| 2022 | $4,859 | $442,701 | $166,031 | $276,670 |
| 2021 | $4,783 | $434,022 | $162,776 | $271,246 |
| 2020 | $4,743 | $429,572 | $161,107 | $268,465 |
| 2019 | $4,653 | $421,150 | $157,949 | $263,201 |
| 2018 | $4,608 | $412,893 | $154,852 | $258,041 |
| 2017 | $4,532 | $404,798 | $151,816 | $252,982 |
| 2016 | $4,499 | $396,862 | $148,840 | $248,022 |
| 2015 | $4,296 | $390,902 | $146,605 | $244,297 |
| 2014 | $4,236 | $383,246 | $143,734 | $239,512 |
Property History
| Date | Event | Price | Change | Sq Ft Price |
|---|---|---|---|---|
| 04/11/2025 04/11/25 | For Sale | $1,750,000 | 0.0% | $1,120 / Sq Ft |
| 04/10/2025 04/10/25 | Off Market | $1,750,000 | -- | -- |
| 02/04/2025 02/04/25 | Price Changed | $1,750,000 | -5.1% | $1,120 / Sq Ft |
| 11/21/2024 11/21/24 | For Sale | $1,844,000 | -- | $1,180 / Sq Ft |
Deed History
| Date | Type | Sale Price | Title Company |
|---|---|---|---|
| Quit Claim Deed | -- | None Listed On Document | |
| Interfamily Deed Transfer | -- | Fidelity National Title Co | |
| Interfamily Deed Transfer | -- | None Available | |
| Interfamily Deed Transfer | -- | None Available | |
| Gift Deed | -- | -- | |
| Quit Claim Deed | -- | -- | |
| Quit Claim Deed | -- | -- | |
| Gift Deed | -- | -- | |
| Gift Deed | -- | -- |
Mortgage History
| Date | Status | Loan Amount | Loan Type |
|---|---|---|---|
| Previous Owner | $309,000 | New Conventional | |
| Previous Owner | $393,892 | Unknown |
Similar Homes in Napa, CA
Source: Bay Area Real Estate Information Services (BAREIS)
MLS Number: 324089982
APN: 039-100-009
- 4054 Silverado Trail
- 1122 Petra Dr
- 1040 Loma Vista Dr
- 2350 Big Ranch Rd
- 0 State Highway 128 None Unit 324083884
- 1212 Oak Knoll Ave
- 55 Hunter Ranch Rd
- 2300 Old Soda Springs Rd
- 4465 Meadowlark Dr
- 1200 Loma Vista Dr
- 5274 Silverado Trail
- 4501 Jefferson St
- 4410 Jefferson Ct
- 1680 Estee Ave
- 4485 Moffitt Dr
- 1990 Atlas Peak Rd
- 1095 Hardman Ave
- 2000 Atlas Peak Rd
- 605 Cottage Dr
- 4032 Wisteria Way
